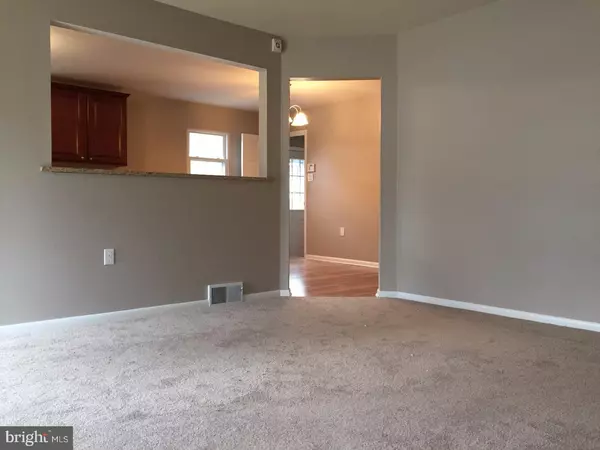$149,900
$149,900
For more information regarding the value of a property, please contact us for a free consultation.
3 Beds
1 Bath
984 SqFt
SOLD DATE : 03/31/2017
Key Details
Sold Price $149,900
Property Type Single Family Home
Sub Type Detached
Listing Status Sold
Purchase Type For Sale
Square Footage 984 sqft
Price per Sqft $152
Subdivision None Available
MLS Listing ID 1000079508
Sold Date 03/31/17
Style Ranch/Rambler
Bedrooms 3
Full Baths 1
HOA Y/N N
Abv Grd Liv Area 984
Originating Board TREND
Year Built 1940
Annual Tax Amount $4,106
Tax Year 2017
Lot Size 4,922 Sqft
Acres 0.11
Lot Dimensions 50X100
Property Description
Cute and charming renovated, brick single home with brand new granite and stainless kitchen, beautiful ceramic tile hall bath with all new everything, brand new electric service and hot water heater, all new doors (interior and exterior), flooring/carpet, paint, alarm system and more! In addition to the open and spacious floor plan, the basement also has great potential for another finished area of living space! Living room is bright and airy from the large picture window and open concept to the kitchen/dining area. You will find new Pergo flooring trailing from kitchen into the hallway, ceramic tile in the bathroom and new carpeting in the bedrooms. The new kitchen boasts cherry cabinets, new stainless appliances, granite countertops, new fixtures and hardware. The window cut out allows all this home's great natural light to shine thru. The kitchen also has a convenient side entrance to the driveway. The basement was freshly painted and is ready for someone to finish! This lovely home has a cute back yard, nice size driveway, central air, and more! Come see! 2 of owners are licensed Realtors.
Location
State PA
County Delaware
Area Ridley Twp (10438)
Zoning RESID
Rooms
Other Rooms Living Room, Primary Bedroom, Bedroom 2, Kitchen, Bedroom 1
Basement Full
Interior
Interior Features Kitchen - Eat-In
Hot Water Natural Gas
Heating Gas, Forced Air
Cooling Central A/C
Fireplace N
Heat Source Natural Gas
Laundry Basement
Exterior
Waterfront N
Water Access N
Accessibility None
Parking Type Driveway
Garage N
Building
Story 1
Sewer Public Sewer
Water Public
Architectural Style Ranch/Rambler
Level or Stories 1
Additional Building Above Grade
New Construction N
Schools
High Schools Ridley
School District Ridley
Others
Senior Community No
Tax ID 38-02-01239-00
Ownership Fee Simple
Read Less Info
Want to know what your home might be worth? Contact us for a FREE valuation!

Our team is ready to help you sell your home for the highest possible price ASAP

Bought with Joseph Prince • Keller Williams Real Estate - Media

Making real estate fast, fun, and stress-free!






