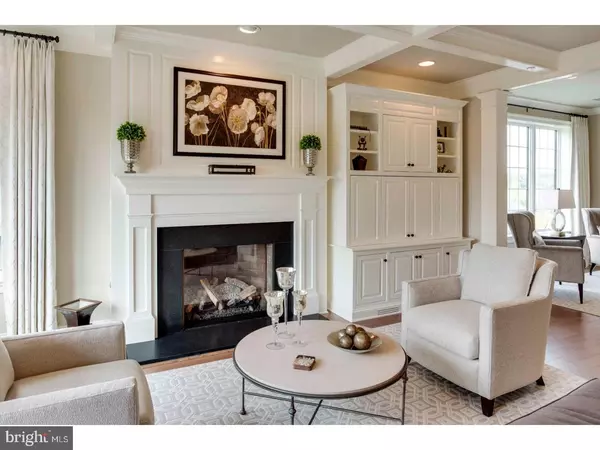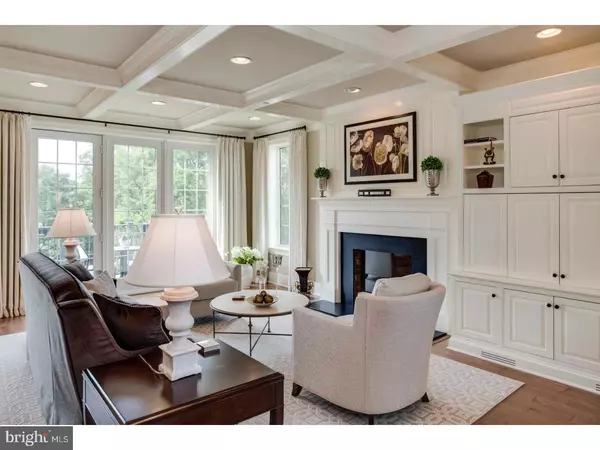$850,000
$925,000
8.1%For more information regarding the value of a property, please contact us for a free consultation.
2 Beds
3 Baths
2,480 SqFt
SOLD DATE : 04/04/2017
Key Details
Sold Price $850,000
Property Type Single Family Home
Sub Type Unit/Flat/Apartment
Listing Status Sold
Purchase Type For Sale
Square Footage 2,480 sqft
Price per Sqft $342
Subdivision Athertyn
MLS Listing ID 1000078988
Sold Date 04/04/17
Style Traditional
Bedrooms 2
Full Baths 2
Half Baths 1
HOA Fees $629/mo
HOA Y/N N
Abv Grd Liv Area 2,480
Originating Board TREND
Year Built 2012
Annual Tax Amount $26,784
Tax Year 2017
Lot Size 2,479 Sqft
Acres 0.06
Lot Dimensions 0X0
Property Description
Welcome to your perfect home at Athertyn. Absolutely Gorgeous Furness Corner Unit in Designer Move-in Condition! This property is simply beautiful and awaits your discriminating Buyer. This exceptional residence features the most desirable upgrades providing every amenity with style and simplicity. With a coveted location overlooking wooded parkland, this home features: Stunning Entry Way with Architectural lines, Detailed Millwork; Gracious Powder Room; Bright and Spacious Living Room with Gas Fireplace, Coffered Ceiling, Custom Bookcases with Enclosed Entertainment Center, Sitting Room adjacent to Living Room; Gourmet Kitchen featuring Kountry Kraft Cabinetry, Quartzite Counter-top, Wolf 6-Burner Gas Range, Fisher Paykel Dual Drawer Dishwashers, SubZero Refrigerator, Sharp Built-in Microwave, and Lovely Morning Room with Custom Built-in Cabinetry and Picturesque Views; off the Living Room sits a quiet, serene Balcony/Patio with Estate Railings. The Private Section of this special home offers an Office with Distinct Custom Millwork including Pocket Doors-can also be used as a small Guest Room with Hall Powder Room, Master Bedroom with Custom Built-in Cabinetry for Entertainment Center, Knock-out Double Closets with every nook for your treasured items, and Master Bath featuring His/Her Vanities, Frameless Shower, Sunken Tub and Private Commode. The Guest Suite provides a quiet setting with Full Bath featuring Tub/Shower Combination and spacious Vanity Area. Laundry is convenient and offers LG Silver Washer/Dryer and Private Emergency Exit. Designer Custom Millwork throughout this distinctive home, Polished Pewter Hardware, Decorator Lighting/Fixtures thoughtfully placed, and so much more. Please visit today? you will be delighted. Please See Seller Property Disclosure & Upgrades to this special property in Documents. Athertyn offers convenient, carefree living with all the amenities of today in a great location. Don't miss the Gorgeous Pool/Clubhouse/Gym and Fabulous Tennis Court! All room sizes approximate.
Location
State PA
County Delaware
Area Haverford Twp (10422)
Zoning R-10
Direction Northwest
Rooms
Other Rooms Living Room, Dining Room, Primary Bedroom, Kitchen, Bedroom 1
Interior
Interior Features Primary Bath(s), Kitchen - Island, Butlers Pantry, Elevator, Stall Shower, Kitchen - Eat-In
Hot Water Natural Gas
Heating Gas, Forced Air
Cooling Central A/C
Flooring Wood, Fully Carpeted, Tile/Brick
Fireplaces Number 1
Fireplaces Type Marble, Gas/Propane
Equipment Commercial Range, Dishwasher, Refrigerator, Disposal, Built-In Microwave
Fireplace Y
Window Features Energy Efficient
Appliance Commercial Range, Dishwasher, Refrigerator, Disposal, Built-In Microwave
Heat Source Natural Gas
Laundry Main Floor
Exterior
Exterior Feature Balcony
Garage Garage Door Opener
Garage Spaces 4.0
Utilities Available Cable TV
Amenities Available Swimming Pool, Tennis Courts, Club House
Waterfront N
Water Access N
Roof Type Pitched,Shingle
Accessibility None
Porch Balcony
Parking Type Other
Total Parking Spaces 4
Garage N
Building
Lot Description Corner, Open, Trees/Wooded
Story 1
Foundation Concrete Perimeter
Sewer Public Sewer
Water Public
Architectural Style Traditional
Level or Stories 1
Additional Building Above Grade
Structure Type 9'+ Ceilings
New Construction N
Schools
School District Haverford Township
Others
HOA Fee Include Pool(s),Common Area Maintenance,Ext Bldg Maint,Lawn Maintenance,Snow Removal,Trash,Health Club
Senior Community No
Tax ID 22-04-00630-25
Ownership Condominium
Security Features Security System
Acceptable Financing Conventional
Listing Terms Conventional
Financing Conventional
Read Less Info
Want to know what your home might be worth? Contact us for a FREE valuation!

Our team is ready to help you sell your home for the highest possible price ASAP

Bought with Jane Hall • BHHS Fox & Roach-Rosemont

Making real estate fast, fun, and stress-free!






