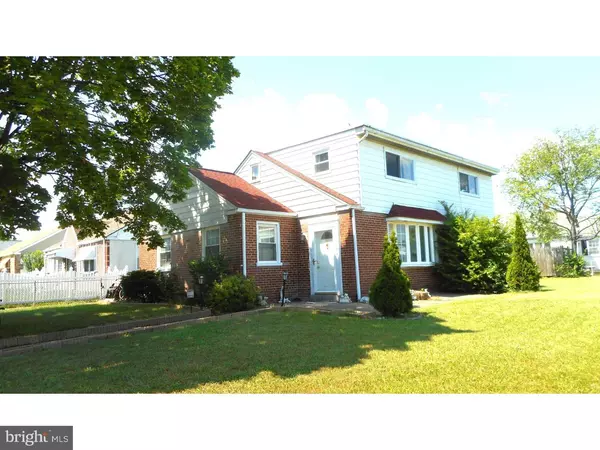$239,500
$259,500
7.7%For more information regarding the value of a property, please contact us for a free consultation.
4 Beds
2 Baths
1,852 SqFt
SOLD DATE : 05/01/2017
Key Details
Sold Price $239,500
Property Type Single Family Home
Sub Type Detached
Listing Status Sold
Purchase Type For Sale
Square Footage 1,852 sqft
Price per Sqft $129
Subdivision Academy Gardens
MLS Listing ID 1000034064
Sold Date 05/01/17
Style Cape Cod
Bedrooms 4
Full Baths 1
Half Baths 1
HOA Y/N N
Abv Grd Liv Area 1,852
Originating Board TREND
Year Built 1955
Annual Tax Amount $3,050
Tax Year 2017
Lot Size 6,063 Sqft
Acres 0.14
Lot Dimensions 61X100
Property Description
If you are looking for a Phila address in one of the very "suburban-feeling" city neighborhoods, Academy Gardens might be right for you. Streets are wide, pavements for taking walks, good street lighting, and very large yards. This home is a corner property with an expansive and inviting enclosed yard that includes a great deal of open space for recreational enjoyment. It is one of the few homes in the vicinity with a private driveway that leads to a one-car garage. The current owner has replaced the house roof, and the ground-floor master bathroom. The home is Cape Cod in style - a problem solver for someone wanting a ground-floor bedroom and bath (with a second, ground-floor room available as a bedroom, playroom or office). The second floor is an open and spacious living space, great for merged families, visitors, in-law suite, or for those who simply relish a bit of privacy from the ground floor activities. Of course, all of the standard uses apply to the second floor bedrooms, as well. Transportation access is excellent (I-95, Roosevelt Blvd, Welsh Rd) with rail stations nearby. Public schools in the area are among the best in the Phila System. Please come and see this home in real time.
Location
State PA
County Philadelphia
Area 19114 (19114)
Zoning RSD3
Direction Southeast
Rooms
Other Rooms Living Room, Dining Room, Primary Bedroom, Bedroom 2, Bedroom 3, Kitchen, Family Room, Bedroom 1, Attic
Interior
Interior Features Butlers Pantry, Ceiling Fan(s), Breakfast Area
Hot Water Natural Gas
Heating Gas, Forced Air
Cooling Central A/C
Flooring Wood, Tile/Brick
Fireplaces Type Non-Functioning
Equipment Built-In Range
Fireplace N
Appliance Built-In Range
Heat Source Natural Gas
Laundry Main Floor
Exterior
Garage Spaces 4.0
Utilities Available Cable TV
Waterfront N
Water Access N
Roof Type Pitched,Shingle
Accessibility None
Parking Type On Street, Driveway, Detached Garage
Total Parking Spaces 4
Garage Y
Building
Lot Description Corner, Flag, Level, Front Yard, Rear Yard, SideYard(s)
Story 2
Foundation Concrete Perimeter, Slab
Sewer Public Sewer
Water Public
Architectural Style Cape Cod
Level or Stories 2
Additional Building Above Grade
New Construction N
Schools
School District The School District Of Philadelphia
Others
Senior Community No
Tax ID 572107600
Ownership Fee Simple
Acceptable Financing Conventional, VA, FHA 203(b)
Listing Terms Conventional, VA, FHA 203(b)
Financing Conventional,VA,FHA 203(b)
Read Less Info
Want to know what your home might be worth? Contact us for a FREE valuation!

Our team is ready to help you sell your home for the highest possible price ASAP

Bought with Yage (Jacob) Chen • Elite Realty

Making real estate fast, fun, and stress-free!






