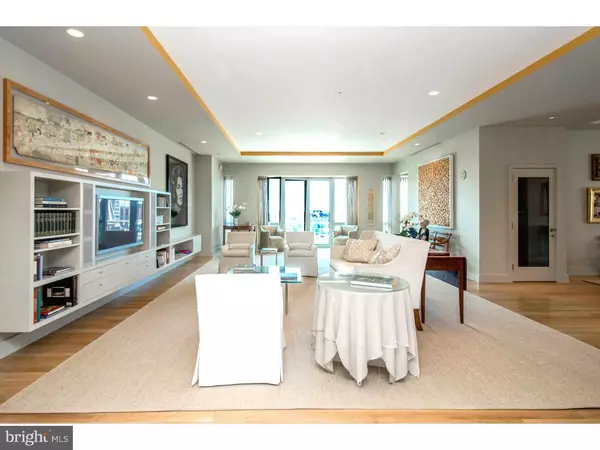$4,750,311
$5,950,000
20.2%For more information regarding the value of a property, please contact us for a free consultation.
3 Beds
5 Baths
4,166 SqFt
SOLD DATE : 03/29/2017
Key Details
Sold Price $4,750,311
Property Type Single Family Home
Sub Type Unit/Flat/Apartment
Listing Status Sold
Purchase Type For Sale
Square Footage 4,166 sqft
Price per Sqft $1,140
Subdivision Rittenhouse Square
MLS Listing ID 1000033716
Sold Date 03/29/17
Style Contemporary,Traditional
Bedrooms 3
Full Baths 4
Half Baths 1
HOA Fees $4,073/mo
HOA Y/N N
Abv Grd Liv Area 4,166
Originating Board TREND
Year Built 2010
Annual Tax Amount $4,656
Tax Year 2017
Property Description
This exceptional residence greets all with a completely private entrance into an inviting foyer. Through double glass doors enter the bright Living Room featuring neutral decor, hardwood flooring, custom built-ins, tray ceiling for added dimension and double doors to a balcony. Flowing to the right is the Dining Room with hardwood flooring and temperature controlled 1000 bottle Wine Room. The spectacular, sophisticated Joanne Hudson designed Kitchen is appointed with gleaming cabinetry, Wolf oven, microwave and cooktop, Sub Zero refrigerator/freezer, Miele dishwasher, quartz countertops, center island and a large adjacent Pantry. The spacious Family Room with double doors to a large balcony is the perfect place to enjoy fun times with family and friends. The luxurious Master Suite offers a gorgeous Master Bedroom, sitting area, study, His and Her marble Baths and large custom walk-in closet. Two additional Bedrooms both have en-suite marble Baths and wonderful closets. A Powder Room and Laundry Room complete this home. Sitting on the entire 7th floor of 1706, boasting 9 ft.+ ceilings throughout, is a residence beyond compare - a masterpiece of design. Of course, you will also enjoy additional amenities including 24 hour Concierge, a "state of the art" automatic indoor parking system (2 included parking spaces) along with the fully equipped fitness center and swimming facility. With the grace and charm of Philadelphia's finest location you will be steps away from shopping, fine and casual dining, museums, theater and magnificent Rittenhouse Square. Make your own memories; come, experience and enjoy Center City living at it's best at 1706 Rittenhouse Square, #701 - Philadelphia's premier white glove address.
Location
State PA
County Philadelphia
Area 19103 (19103)
Zoning RM1
Rooms
Other Rooms Living Room, Dining Room, Primary Bedroom, Bedroom 2, Kitchen, Family Room, Bedroom 1, Laundry
Interior
Interior Features Primary Bath(s), Kitchen - Island, Butlers Pantry, Sprinkler System, Elevator, Kitchen - Eat-In
Hot Water Natural Gas
Heating Gas, Forced Air
Cooling Central A/C
Flooring Wood, Fully Carpeted
Equipment Cooktop, Oven - Wall, Oven - Self Cleaning, Dishwasher, Refrigerator, Disposal, Energy Efficient Appliances, Built-In Microwave
Fireplace N
Appliance Cooktop, Oven - Wall, Oven - Self Cleaning, Dishwasher, Refrigerator, Disposal, Energy Efficient Appliances, Built-In Microwave
Heat Source Natural Gas
Laundry Main Floor
Exterior
Exterior Feature Balcony
Garage Spaces 2.0
Pool Indoor
Waterfront N
Water Access N
Accessibility None
Porch Balcony
Parking Type Other
Total Parking Spaces 2
Garage N
Building
Sewer Public Sewer
Water Public
Architectural Style Contemporary, Traditional
Additional Building Above Grade
Structure Type 9'+ Ceilings
New Construction N
Schools
School District The School District Of Philadelphia
Others
HOA Fee Include Common Area Maintenance,Ext Bldg Maint,Snow Removal,Trash,Water,Management,Alarm System
Senior Community No
Tax ID 888089364
Ownership Condominium
Read Less Info
Want to know what your home might be worth? Contact us for a FREE valuation!

Our team is ready to help you sell your home for the highest possible price ASAP

Bought with Margaux Genovese Pelegrin • BHHS Fox & Roach At the Harper, Rittenhouse Square

Making real estate fast, fun, and stress-free!






