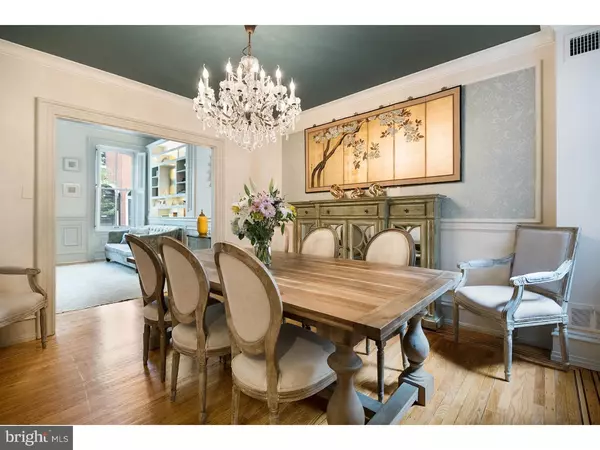$1,605,000
$1,495,000
7.4%For more information regarding the value of a property, please contact us for a free consultation.
3 Beds
4 Baths
2,900 SqFt
SOLD DATE : 07/29/2016
Key Details
Sold Price $1,605,000
Property Type Townhouse
Sub Type Interior Row/Townhouse
Listing Status Sold
Purchase Type For Sale
Square Footage 2,900 sqft
Price per Sqft $553
Subdivision Rittenhouse Square
MLS Listing ID 1000032032
Sold Date 07/29/16
Style Contemporary
Bedrooms 3
Full Baths 4
HOA Y/N N
Abv Grd Liv Area 2,900
Originating Board TREND
Year Built 1860
Annual Tax Amount $8,784
Tax Year 2016
Lot Size 988 Sqft
Acres 0.02
Lot Dimensions 19X52
Property Description
The only way to truly understand 2120 Pine St is to physically experience this home & the opportunity of ownership available a fortunate new owner. Meticulously built & cared for by the current family & priced to sell, an extraordinary renovation of a classic 1861 Rittenhouse Square townhome of over 2 years, offering everything expected of a premiere property. Designed by Boxwood Architects & Constructed by Hanson Fine Building. Formal vestibule entry leads you to a foyer complete w the original restored staircase & glass beaded wall covering that continue throughout the stairwell & hallways. Formal yet inviting living & dining rooms w new wainscoting & built-ins w "hidden" storage offer the space & finish details to accommodate any entertaining need. Custom Kitchen was expanded 100 sqft to provide a true chef's kitchen, complete w Wolf & Miele appliances, custom wood cabinetry/pantry, copper farm sink, matching custom range hood, & Calacatta Marble countertops. 1st floor is complete w a walk out private patio & access to Van Pelt Street. Second floor features two oversized bedrooms, both w En Suite full bathrooms, & laundry. Master Suite encompasses the entire 3rd floor w 9.5' coffered ceilings to provide this incredible bedroom w amazing natural light & air, custom built-in storage/bookcases, gas fireplace, & original/reclaimed heart pine flooring. Master Bath grows to 10.5' ceilings & features an oversized Carrera Tile/glass shower, floating soaking tub, dual vanities, & make-up/dressing station. The "Stairway To Heaven" is a custom steel/wood/glass box that delivers your personal Urban Nirvana, for real! Custom concrete/steel/IPE deck, so private you can project films on the walls?as will be expected. Full outdoor kitchen w DCS gas grill, Green Egg Smoker, refrigerator, & wet bar. There is truly no finer way to take in the Center City sky-scape then from the hot tub w a fire burning in your custom Corten Steel fire pit. Wait, there's more?!?!?! Of course!! Do not miss the full finished basement that was excavated to 8' ceilings in order to add a playroom/Au Pair Suite/4th Bedroom in addition to a Media Room, Full Bath & Sauna. High Efficiency Dual Zoned HVAC systems, whole house Water Filtration System, Phillips LED lighting w SmartThings "smart home" switches, wired for Wi-Fi everywhere including the roof. Finally, one year pre-paid garage parking all inside the Greenfield Elementary School catchment completes this amazing home.
Location
State PA
County Philadelphia
Area 19103 (19103)
Zoning RM1
Rooms
Other Rooms Living Room, Dining Room, Primary Bedroom, Bedroom 2, Kitchen, Family Room, Bedroom 1
Basement Full, Fully Finished
Interior
Interior Features Kitchen - Eat-In
Hot Water Natural Gas
Heating Gas, Forced Air
Cooling Central A/C
Fireplaces Number 1
Fireplace Y
Heat Source Natural Gas
Laundry Upper Floor
Exterior
Exterior Feature Roof
Garage Spaces 2.0
Waterfront N
Water Access N
Accessibility None
Porch Roof
Parking Type Other
Total Parking Spaces 2
Garage N
Building
Story 3+
Sewer Public Sewer
Water Public
Architectural Style Contemporary
Level or Stories 3+
Additional Building Above Grade
Structure Type 9'+ Ceilings
New Construction N
Schools
Elementary Schools Albert M. Greenfield School
School District The School District Of Philadelphia
Others
Senior Community No
Tax ID 081085700
Ownership Fee Simple
Read Less Info
Want to know what your home might be worth? Contact us for a FREE valuation!

Our team is ready to help you sell your home for the highest possible price ASAP

Bought with Lora A Hemphill • BHHS Fox & Roach Rittenhouse Office at Walnut St

Making real estate fast, fun, and stress-free!






