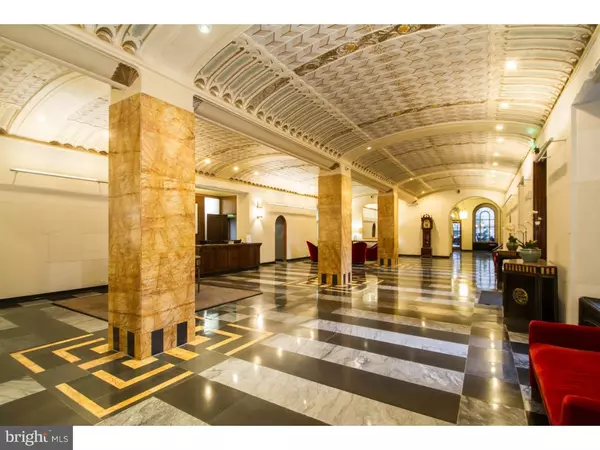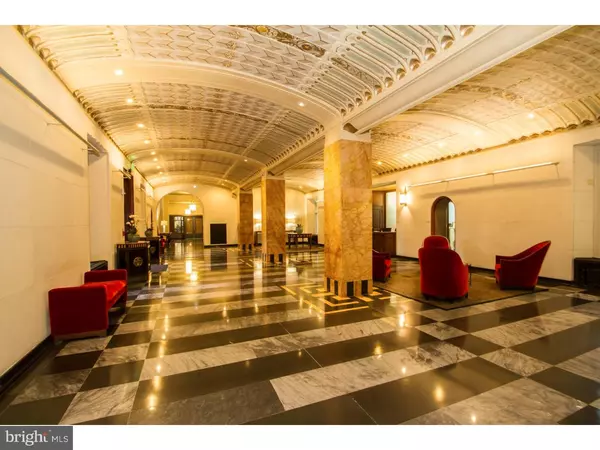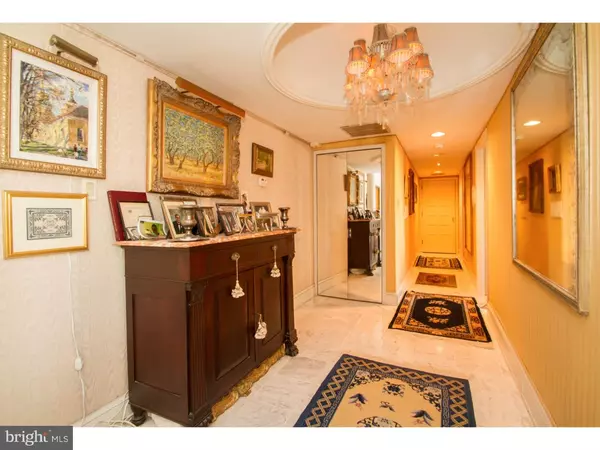$475,000
$517,500
8.2%For more information regarding the value of a property, please contact us for a free consultation.
2 Beds
2 Baths
1,441 SqFt
SOLD DATE : 02/01/2017
Key Details
Sold Price $475,000
Property Type Single Family Home
Sub Type Unit/Flat/Apartment
Listing Status Sold
Purchase Type For Sale
Square Footage 1,441 sqft
Price per Sqft $329
Subdivision Rittenhouse Square
MLS Listing ID 1000025820
Sold Date 02/01/17
Style Traditional
Bedrooms 2
Full Baths 1
Half Baths 1
HOA Y/N N
Abv Grd Liv Area 1,441
Originating Board TREND
Year Built 1925
Annual Tax Amount $1
Tax Year 2016
Property Description
Sophisticated 2 bedroom, 1.5 bath unit with incredible open living/entertaining space and wrap around windows in the elegant pre-War Rittenhouse Plaza -- right on Rittenhouse Square! Pet friendly doorman building with European garden entrance right from the Square, magnificent newly restored Art Deco lobby, great light and views. Enter 17C through the foyer with marble floors and dome ceiling. To the left, find two bedrooms with carpeting, generous closets and West facing windows. Full bathroom with marble floors, walk-in steam shower, vanity and pedestal sink. Dramatic Greek columns lead you into the large living room featuring a decorative marble fireplace, marble floors and sweeping North and West facing windows. The formal dining room offers a wall of built-ins, marble fireplace mantle and more windows. Butler's door leads to the eat-in kitchen, redone in 2007, with handsome cabinetry, granite countertops, stainless steel appliances including a gas stove and electric oven, breakfast area, pantry, washer/dryer and powder room. Small covered common terrace off the kitchen. Co-op details attached. Monthly fee of 1,978.46, includes real estate taxes, heat, water, sewer, cable and internet and common area and exterior maintenance. Here's your chance to live right on Rittenhouse Square near all the finest restaurants, shopping and entertainment (and transportation)! There is a 1% state transfer tax and a 1% Rittenhouse plaza transfer fee.
Location
State PA
County Philadelphia
Area 19103 (19103)
Zoning CMX4
Rooms
Other Rooms Living Room, Primary Bedroom, Kitchen, Bedroom 1
Interior
Interior Features Kitchen - Eat-In
Hot Water Natural Gas
Heating Gas
Cooling Central A/C
Fireplace N
Heat Source Natural Gas
Laundry Main Floor
Exterior
Waterfront N
Water Access N
Accessibility None
Parking Type On Street
Garage N
Building
Sewer Public Sewer
Water Public
Architectural Style Traditional
Additional Building Above Grade
New Construction N
Schools
School District The School District Of Philadelphia
Others
Senior Community No
Tax ID 881025500
Ownership Cooperative
Read Less Info
Want to know what your home might be worth? Contact us for a FREE valuation!

Our team is ready to help you sell your home for the highest possible price ASAP

Bought with Marc Silver • BHHS Fox & Roach-Center City Walnut

Making real estate fast, fun, and stress-free!






