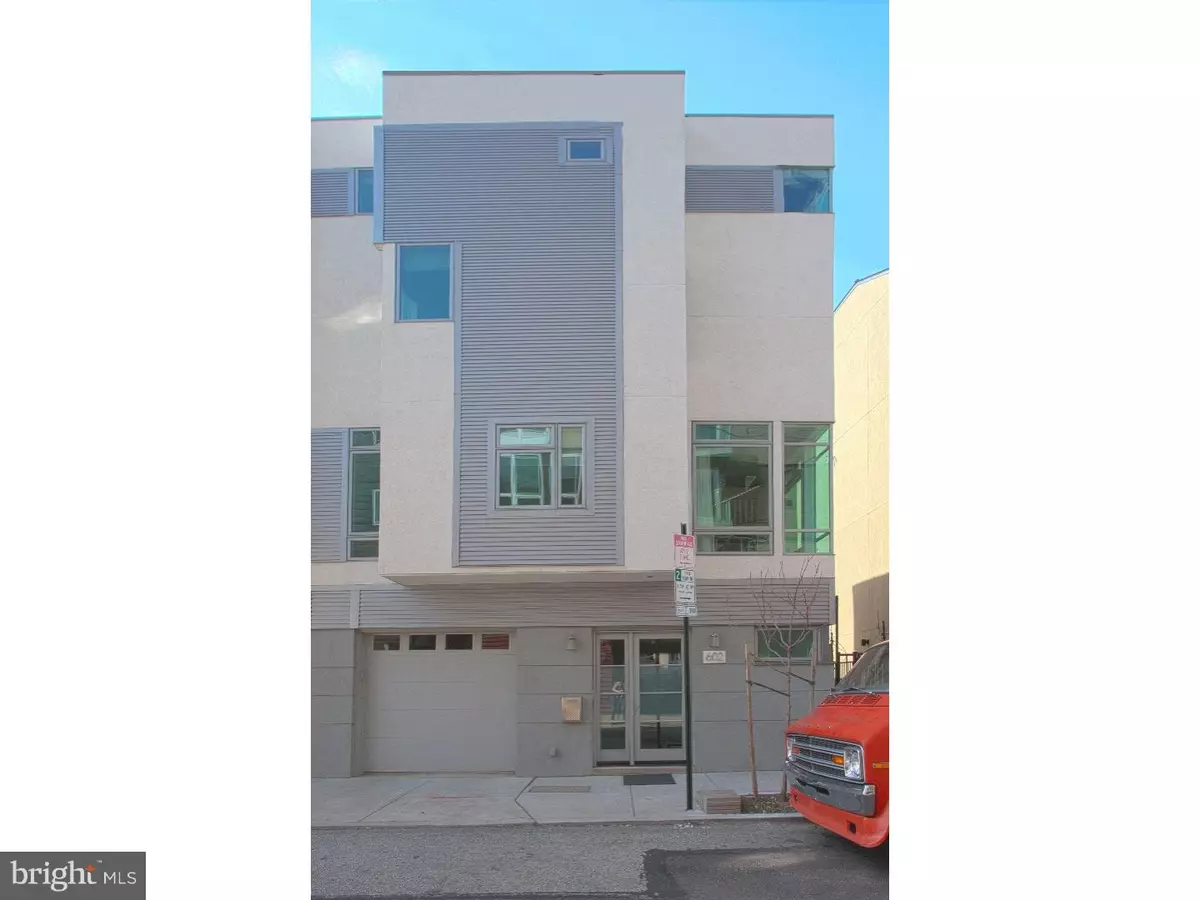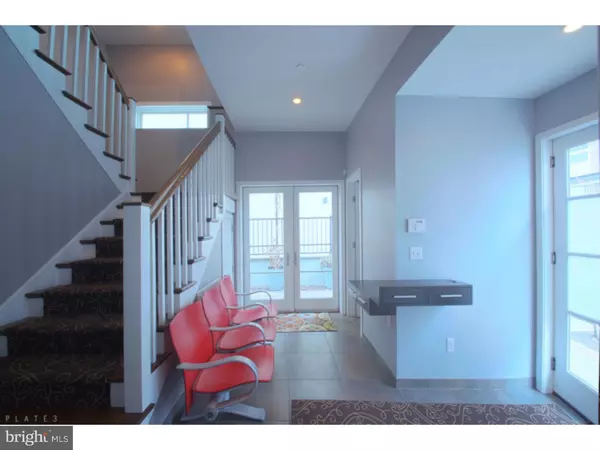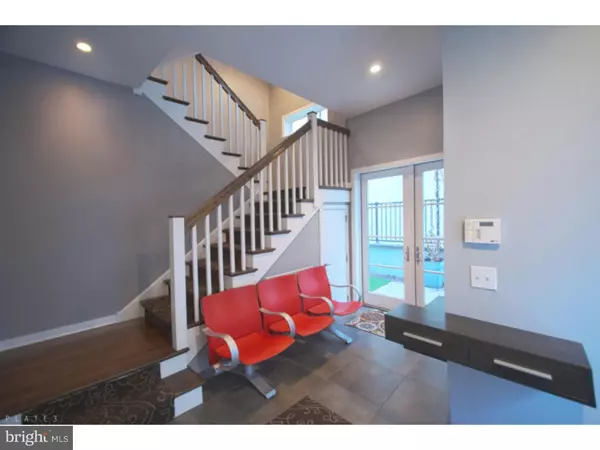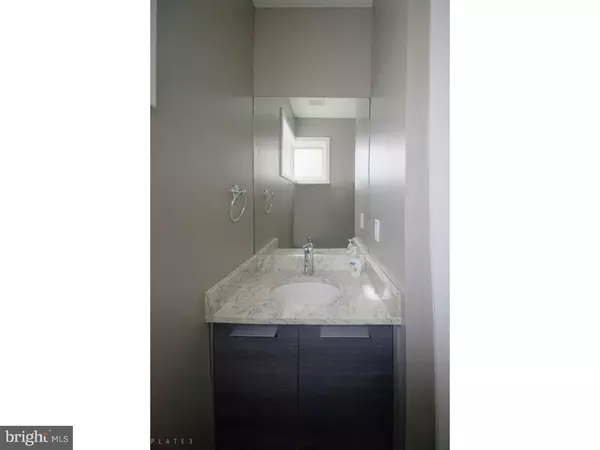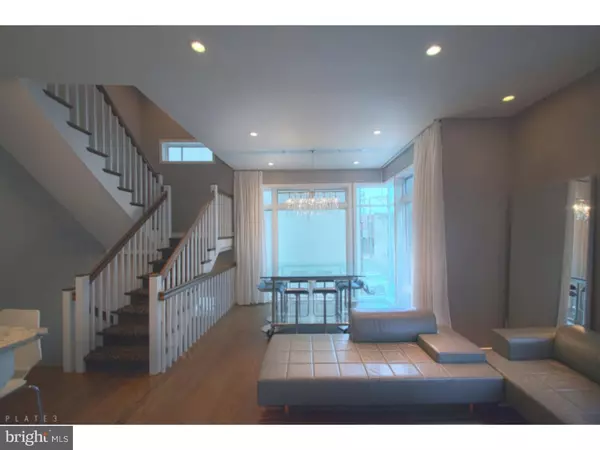$620,000
$649,000
4.5%For more information regarding the value of a property, please contact us for a free consultation.
3 Beds
3 Baths
2,526 SqFt
SOLD DATE : 04/15/2016
Key Details
Sold Price $620,000
Property Type Townhouse
Sub Type Interior Row/Townhouse
Listing Status Sold
Purchase Type For Sale
Square Footage 2,526 sqft
Price per Sqft $245
Subdivision Northern Liberties
MLS Listing ID 1000026304
Sold Date 04/15/16
Style Contemporary
Bedrooms 3
Full Baths 2
Half Baths 1
HOA Y/N N
Abv Grd Liv Area 2,526
Originating Board TREND
Year Built 2011
Annual Tax Amount $301
Tax Year 2016
Lot Size 692 Sqft
Acres 0.02
Lot Dimensions 35X20
Property Description
This fabulous three bedroom, two and a half bathroom recently constructed row home is located in the heart of Northern Liberties. Enter the home through a large foyer, where there is access to the patio, the one car garage, the basement, a powder room and stairs to the living level. Natural light flowing through large bay windows fills the living, dining, and kitchen areas. The kitchen has beautiful modern cabinetry, stainless steel appliances, granite counters and bar seating. The next level has two large bedrooms with an abundance of closet space and a shared bath. The top floor is the owner's bedroom with an en suite bathroom featuring an over-sized walk in shower, a soaking tub, and a washer/dryer area with a built-in clothes folding counter. One closet in the owners bedroom conceals a built in ladder to the roof. Owner is in possession of plans for a roof deck with stairway and pilot house. There is an entry door camera, intercom and alarm systems. There is in integrated audio system, high ceiling, wood floors, and high efficiency heating and cooling. This home is located on a quiet block, yet Northern liberties is an all access neighborhood with small and large grocery stores, a variety of restaurants, bars, cafes, and shops. There's a nearby park, tree lined streets and this location is just a few blocks from the Spring Garden stop on the Market Frankford line.
Location
State PA
County Philadelphia
Area 19123 (19123)
Zoning RSA-5
Direction East
Rooms
Other Rooms Living Room, Dining Room, Primary Bedroom, Bedroom 2, Kitchen, Bedroom 1
Basement Partial
Interior
Interior Features Primary Bath(s), Kitchen - Island, Ceiling Fan(s), Sprinkler System, Intercom, Kitchen - Eat-In
Hot Water Natural Gas
Heating Gas, Forced Air, Energy Star Heating System
Cooling Central A/C
Flooring Wood, Fully Carpeted, Tile/Brick
Equipment Built-In Range, Dishwasher, Refrigerator, Disposal, Energy Efficient Appliances
Fireplace N
Appliance Built-In Range, Dishwasher, Refrigerator, Disposal, Energy Efficient Appliances
Heat Source Natural Gas
Laundry Upper Floor
Exterior
Garage Spaces 2.0
Waterfront N
Water Access N
Roof Type Flat
Accessibility None
Parking Type Attached Garage
Attached Garage 1
Total Parking Spaces 2
Garage Y
Building
Story 3+
Sewer Public Sewer
Water Public
Architectural Style Contemporary
Level or Stories 3+
Additional Building Above Grade
New Construction N
Schools
School District The School District Of Philadelphia
Others
Senior Community No
Tax ID 055103510
Ownership Fee Simple
Security Features Security System
Read Less Info
Want to know what your home might be worth? Contact us for a FREE valuation!

Our team is ready to help you sell your home for the highest possible price ASAP

Bought with Pamela Butera • Keller Williams Real Estate-Blue Bell

Making real estate fast, fun, and stress-free!

