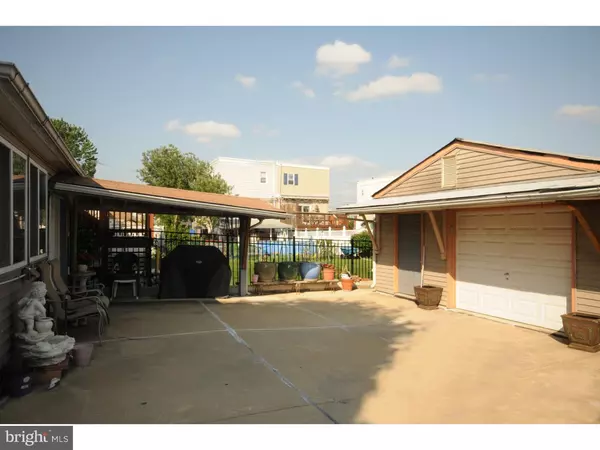$235,000
$249,900
6.0%For more information regarding the value of a property, please contact us for a free consultation.
3 Beds
4 Baths
1,554 SqFt
SOLD DATE : 05/16/2016
Key Details
Sold Price $235,000
Property Type Single Family Home
Sub Type Twin/Semi-Detached
Listing Status Sold
Purchase Type For Sale
Square Footage 1,554 sqft
Price per Sqft $151
Subdivision Somerton
MLS Listing ID 1000024918
Sold Date 05/16/16
Style Straight Thru
Bedrooms 3
Full Baths 3
Half Baths 1
HOA Y/N N
Abv Grd Liv Area 1,554
Originating Board TREND
Year Built 1961
Annual Tax Amount $2,406
Tax Year 2016
Lot Size 4,506 Sqft
Acres 0.1
Lot Dimensions 36X125
Property Description
Nicely appointed 3 bedroom, 3 bath twin located in the Somerton section of Philadelphia. Steps lead the covered porch, newer front door and entry foyer. The formal living room includes parquet hardwood flooring, upgraded crown moulding and wrought iron railing leading to the upper level. The formal dining room includes parquet hardwood flooring, upgraded crown molding and a boxed garden window. The upgraded kitchen features Granite counter tops with travertine tile back-splash and a stainless steel under-mount sink, cherry cabinetry with self closing drawers, upper-mount lighting and gleaming marble flooring. Hardwood flooring can be found on the upper level including the hallway and all bedrooms. The main bedroom features a large walk-in closet and a full bathroom which includes ceramic tile flooring and a shower. Two other spacious bedrooms and a full hall bathroom complete the upper level of this home. The finished basement includes a large recreational area with wood-burning stove, diagonally-cut ceramic tile flooring and French doors leading to the enormous sun room with a ton of windows (has a separate HVAC System). Exit the sun room to a covered patio/barbeque area. The finished basement also includes a full 2nd kitchen with a copious amount of oak cabinets and tile back-splash, stove, dishwasher and a front door exiting to the driveway. A half bath and laundry area completes the basement area. Also included is a detached garage, large driveway for additional parking and storage shed. This well maintained home is ready to move in!
Location
State PA
County Philadelphia
Area 19116 (19116)
Zoning RSA2
Rooms
Other Rooms Living Room, Dining Room, Primary Bedroom, Bedroom 2, Kitchen, Family Room, Bedroom 1, Other
Basement Partial, Outside Entrance, Fully Finished
Interior
Interior Features Primary Bath(s), Ceiling Fan(s), Wood Stove, 2nd Kitchen, Dining Area
Hot Water Natural Gas
Heating Gas, Forced Air
Cooling Central A/C
Flooring Wood, Fully Carpeted, Tile/Brick, Marble
Equipment Dishwasher, Disposal
Fireplace N
Appliance Dishwasher, Disposal
Heat Source Natural Gas
Laundry Lower Floor
Exterior
Exterior Feature Patio(s), Porch(es)
Garage Garage Door Opener
Garage Spaces 4.0
Fence Other
Utilities Available Cable TV
Waterfront N
Water Access N
Roof Type Flat
Accessibility None
Porch Patio(s), Porch(es)
Parking Type On Street, Driveway, Detached Garage, Other
Total Parking Spaces 4
Garage Y
Building
Lot Description Front Yard, Rear Yard, SideYard(s)
Story 2
Sewer Public Sewer
Water Public
Architectural Style Straight Thru
Level or Stories 2
Additional Building Above Grade, Shed
New Construction N
Schools
School District The School District Of Philadelphia
Others
Senior Community No
Tax ID 582589200
Ownership Fee Simple
Acceptable Financing Conventional, VA, FHA 203(b)
Listing Terms Conventional, VA, FHA 203(b)
Financing Conventional,VA,FHA 203(b)
Read Less Info
Want to know what your home might be worth? Contact us for a FREE valuation!

Our team is ready to help you sell your home for the highest possible price ASAP

Bought with Feng Wang • HK99 Realty LLC

Making real estate fast, fun, and stress-free!






