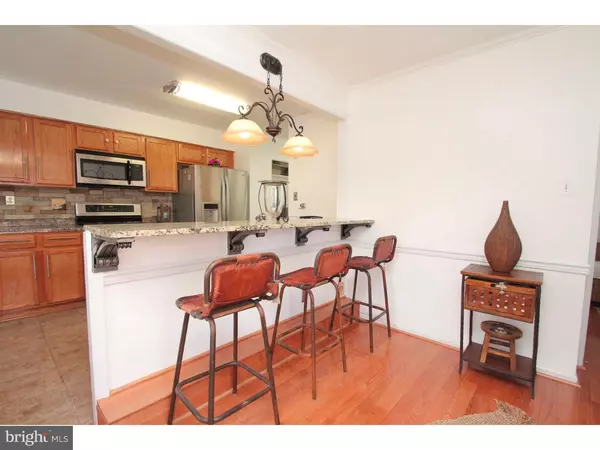$262,500
$260,000
1.0%For more information regarding the value of a property, please contact us for a free consultation.
3 Beds
3 Baths
1,722 SqFt
SOLD DATE : 04/29/2016
Key Details
Sold Price $262,500
Property Type Single Family Home
Sub Type Twin/Semi-Detached
Listing Status Sold
Purchase Type For Sale
Square Footage 1,722 sqft
Price per Sqft $152
Subdivision Philmont Heights
MLS Listing ID 1000023916
Sold Date 04/29/16
Style Contemporary
Bedrooms 3
Full Baths 2
Half Baths 1
HOA Y/N N
Abv Grd Liv Area 1,722
Originating Board TREND
Year Built 1969
Annual Tax Amount $2,602
Tax Year 2016
Lot Size 3,833 Sqft
Acres 0.09
Lot Dimensions 36X100
Property Description
With a very charming curb appeal, this home was just fully renovated and is up for grab. Enter into the foyer with brand new hardwood flooring throughout the main floor and lighting. Next to your right you have the large living room with fresh neutral paint and decor. Then, it opens up to the fully renovated and completely open kitchen with granite counter tops, stainless steel appliances, breakfast bar that can seat 4, a double oven range and TONS of cabinet space for your convenience. Also off the kitchen is a prep area and dining room space with large bay window allowing lots of natural pouring in through the home. The laundry room was also placed on that floor for your convenience and you also have the powder room on that floor. The finished family room on the first floor offers you a nice space for entertainment, has a nice cosy working wood fireplace and has direct access to the large backyard with brand new fence around it. The family room also gives you access to the garage area with tons of storage space and an unfinished room that is ready to just be drywalled and used as a functional bedroom. The upstairs level offers you brand new carpeting, freshly painted walls and a large master bedroom with tons of closet space, an additional window for extra natural light and a private bathroom with skylight. You will also find two additional well sized bedrooms with really closet and a full bathroom and a vanity area. This house is completely ready for you to move into. Absolutely noting is needed except your signature on the dotted line. Perfectly located near a public park, easily accessible to public transportation, grocery stores, pharmacy and more. Don't waste time and call today and make it yours! Sold "AS IS"
Location
State PA
County Philadelphia
Area 19116 (19116)
Zoning RSA2
Rooms
Other Rooms Living Room, Dining Room, Primary Bedroom, Bedroom 2, Kitchen, Family Room, Bedroom 1
Basement Partial
Interior
Interior Features Kitchen - Eat-In
Hot Water Electric
Heating Electric
Cooling Central A/C
Fireplaces Number 1
Fireplace Y
Heat Source Electric
Laundry Main Floor
Exterior
Garage Spaces 3.0
Waterfront N
Water Access N
Accessibility None
Parking Type Driveway, Attached Garage
Attached Garage 1
Total Parking Spaces 3
Garage Y
Building
Story 2
Sewer Public Sewer
Water Public
Architectural Style Contemporary
Level or Stories 2
Additional Building Above Grade
New Construction N
Schools
School District The School District Of Philadelphia
Others
Senior Community No
Tax ID 582455700
Ownership Fee Simple
Read Less Info
Want to know what your home might be worth? Contact us for a FREE valuation!

Our team is ready to help you sell your home for the highest possible price ASAP

Bought with Ilya Vorobey • RE/MAX Elite

Making real estate fast, fun, and stress-free!






