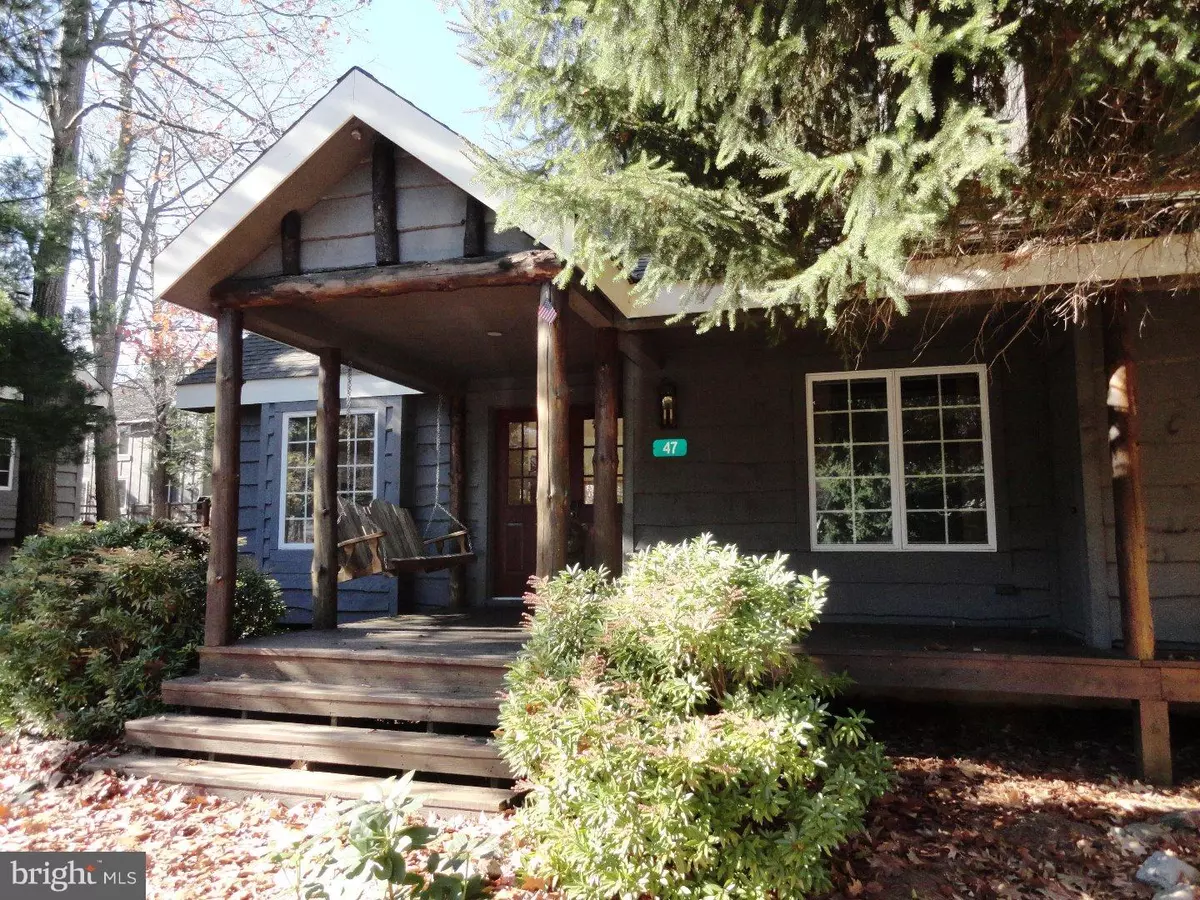$165,000
$189,900
13.1%For more information regarding the value of a property, please contact us for a free consultation.
3 Beds
2 Baths
2,049 SqFt
SOLD DATE : 04/13/2017
Key Details
Sold Price $165,000
Property Type Single Family Home
Sub Type Twin/Semi-Detached
Listing Status Sold
Purchase Type For Sale
Square Footage 2,049 sqft
Price per Sqft $80
Subdivision Snow Ridge Village
MLS Listing ID 1000018440
Sold Date 04/13/17
Style Contemporary
Bedrooms 3
Full Baths 2
HOA Fees $249/ann
HOA Y/N Y
Abv Grd Liv Area 2,049
Originating Board TREND
Year Built 1987
Annual Tax Amount $3,281
Tax Year 2016
Property Description
Steps away from Jack Frost Ski Slopes, just down the road from Jack Frost National Golf Course and minutes from Lakes and Hiking trails... this 3BR, 2 Bath Adirondack offers 4 Season enjoyment! Spacious Open Floor Plan boasts remodeled Kitchen, spacious Dining Area with extra Breakfast Bar seating for maximum entertaining... Fireside Living Room which exits to Screened Porch. Master Bedroom with His/Hers closets & Full Bath including jetted tub perfect for relaxing after a hard day on the slopes! 2nd Bedroom with private access to 3 pc Bath. 2nd Floor hosts expansive 3rd Bedroom and Loft sitting area. Beautiful Hardwood Floors throughout the Main Level plus Granite Tile Countertops in Kitchen and Baths are just some of the upgrades you will find. A must see!!
Location
State PA
County Carbon
Area Kidder Twp (13408)
Zoning RESID
Rooms
Other Rooms Living Room, Primary Bedroom, Bedroom 2, Kitchen, Bedroom 1, Other
Interior
Interior Features Primary Bath(s), Kitchen - Island, Skylight(s), Ceiling Fan(s)
Hot Water Electric
Heating Electric
Cooling None
Flooring Wood
Fireplaces Number 1
Fireplaces Type Stone
Equipment Oven - Self Cleaning, Dishwasher, Disposal, Built-In Microwave
Fireplace Y
Appliance Oven - Self Cleaning, Dishwasher, Disposal, Built-In Microwave
Heat Source Electric
Laundry Main Floor
Exterior
Exterior Feature Porch(es)
Utilities Available Cable TV
Waterfront N
Water Access N
Roof Type Shingle
Accessibility None
Porch Porch(es)
Garage N
Building
Lot Description Cul-de-sac, Trees/Wooded
Story 1.5
Sewer Community Septic Tank, Private Septic Tank
Water Private/Community Water
Architectural Style Contemporary
Level or Stories 1.5
Additional Building Above Grade
Structure Type Cathedral Ceilings,High
New Construction N
Schools
School District Weatherly Area
Others
HOA Fee Include Common Area Maintenance,Lawn Maintenance,Snow Removal,Trash,Water,Sewer,Management,Alarm System
Senior Community No
Tax ID 44A-20-BII225
Ownership Fee Simple
Acceptable Financing Conventional
Listing Terms Conventional
Financing Conventional
Read Less Info
Want to know what your home might be worth? Contact us for a FREE valuation!

Our team is ready to help you sell your home for the highest possible price ASAP

Bought with Mary Mastroeni • RE/MAX Central - Blue Bell

Making real estate fast, fun, and stress-free!






