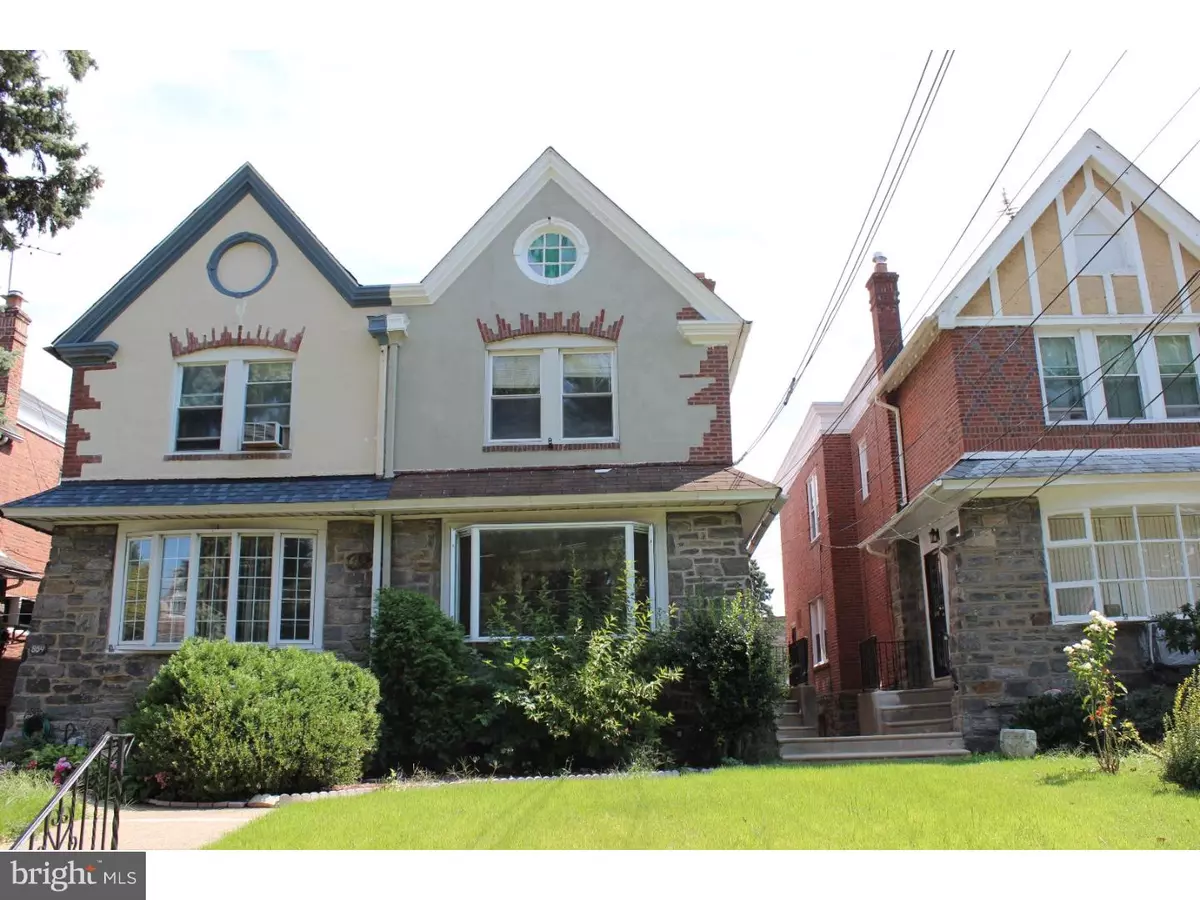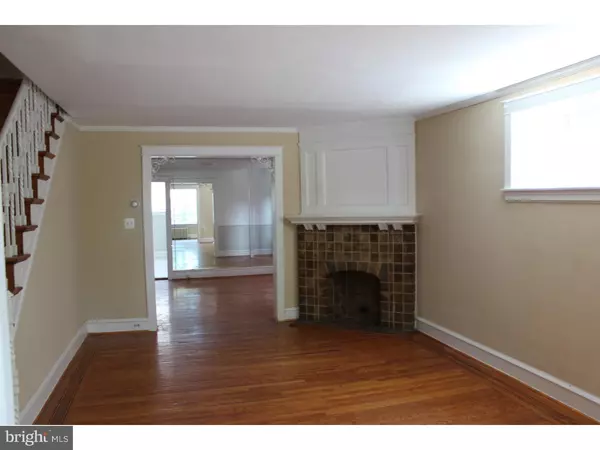$119,900
$119,990
0.1%For more information regarding the value of a property, please contact us for a free consultation.
4 Beds
2 Baths
1,762 SqFt
SOLD DATE : 11/30/2016
Key Details
Sold Price $119,900
Property Type Single Family Home
Sub Type Twin/Semi-Detached
Listing Status Sold
Purchase Type For Sale
Square Footage 1,762 sqft
Price per Sqft $68
Subdivision Stoney Creek
MLS Listing ID 1003943279
Sold Date 11/30/16
Style Traditional
Bedrooms 4
Full Baths 1
Half Baths 1
HOA Y/N N
Abv Grd Liv Area 1,762
Originating Board TREND
Year Built 1930
Annual Tax Amount $4,678
Tax Year 2016
Lot Size 3,136 Sqft
Acres 0.07
Lot Dimensions 22X139
Property Description
Welcome to 852 Whitby Ave located in the Stony Creek section of Yeadon Borough. This stone built twin is situated in the William Penn School district and offers over 1,700 square feet of interior living space. The spacious first floor offers a living room and formal dining room with hardwood floors that are often drenched in natural sunlight that pours through the many double hung aluminum windows including the custom front bay window. The kitchen has been recently updated and offers new 12 x 24 subway style flooring, all new cabinetry, granite counter-tops, stainless steel under mount sink, matching stainless steel appliances and a really cool stainless steel backsplash. The upper level offers four handsomely sized bedrooms with new carpeting. The full hallway bathroom ties the bedrooms together & features both a tub and tiled standing shower. But there is more, the basement is also finished offering even more living space, a functional half bathroom and additional possibilities such as a recreational area, storage or whatever your heart desires. Parking is made simple with use of the 1-car attached garage and driveway. What else could one ask for. Convenient to shopping, schools, public transportation, 76, 476 and the Philadelphia Airport.
Location
State PA
County Delaware
Area Yeadon Boro (10448)
Zoning RESID
Rooms
Other Rooms Living Room, Dining Room, Primary Bedroom, Bedroom 2, Bedroom 3, Kitchen, Family Room, Bedroom 1
Basement Full
Interior
Interior Features Dining Area
Hot Water Natural Gas
Heating Gas, Hot Water
Cooling None
Fireplaces Number 1
Fireplace Y
Heat Source Natural Gas
Laundry Basement
Exterior
Garage Spaces 3.0
Waterfront N
Water Access N
Roof Type Flat
Accessibility None
Parking Type Attached Garage
Attached Garage 1
Total Parking Spaces 3
Garage Y
Building
Lot Description Front Yard
Story 2
Sewer Public Sewer
Water Public
Architectural Style Traditional
Level or Stories 2
Additional Building Above Grade
New Construction N
Schools
School District William Penn
Others
Senior Community No
Tax ID 48-00-03216-00
Ownership Fee Simple
Read Less Info
Want to know what your home might be worth? Contact us for a FREE valuation!

Our team is ready to help you sell your home for the highest possible price ASAP

Bought with Michael P Smith • RE/MAX Hometown Realtors

Making real estate fast, fun, and stress-free!






