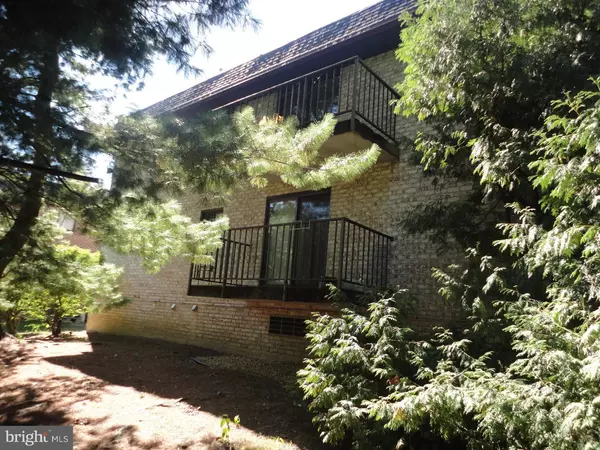$95,900
$99,900
4.0%For more information regarding the value of a property, please contact us for a free consultation.
2 Beds
1 Bath
889 SqFt
SOLD DATE : 11/03/2016
Key Details
Sold Price $95,900
Property Type Single Family Home
Sub Type Unit/Flat/Apartment
Listing Status Sold
Purchase Type For Sale
Square Footage 889 sqft
Price per Sqft $107
Subdivision Danbury Village
MLS Listing ID 1003943147
Sold Date 11/03/16
Style Other
Bedrooms 2
Full Baths 1
HOA Fees $185/mo
HOA Y/N N
Abv Grd Liv Area 889
Originating Board TREND
Year Built 1977
Annual Tax Amount $3,100
Tax Year 2016
Lot Size 871 Sqft
Acres 0.02
Property Description
First Floor End Unit in Danbury Court. 2 Bedrooms, 1 Bath, updated kitchen, private balcony on side. Basement is unfinished w/ laundry hookups & ample storage. Secured ENTRY, walk up to First Floor, Entry Area, double closet, Living Room w/ carpeting, Dining Room w/ c/fan, carpet & sliders to side balcony, Updated Kitchen w/ b/i micro, electric range, dishwasher, garbage disposal, breakfast bar, Large Closet w/ Pantry & storage, Hall Bath w/ vanity & tub/shower combo, Large Master Bedroom w/ c/fan, double closet , Bedroom 2 w/ double closet. Nice private end unit w/ wooded view. Central Air, newer water heater. Easy living community w/ tennis, pool & much more. Monthly fee includes exterior maintenance, lawn cutting, snow removal and cold water.
Location
State PA
County Delaware
Area Nether Providence Twp (10434)
Zoning R
Rooms
Other Rooms Living Room, Dining Room, Primary Bedroom, Kitchen, Bedroom 1, Laundry
Basement Partial, Unfinished
Interior
Interior Features Butlers Pantry, Ceiling Fan(s), Breakfast Area
Hot Water Electric
Heating Electric, Forced Air
Cooling Central A/C
Flooring Fully Carpeted, Vinyl
Equipment Built-In Range, Dishwasher, Disposal, Built-In Microwave
Fireplace N
Window Features Replacement
Appliance Built-In Range, Dishwasher, Disposal, Built-In Microwave
Heat Source Electric
Laundry Basement
Exterior
Exterior Feature Balcony
Amenities Available Swimming Pool, Tennis Courts, Club House
Waterfront N
Water Access N
Accessibility None
Porch Balcony
Parking Type None
Garage N
Building
Story 2
Foundation Concrete Perimeter
Sewer Public Sewer
Water Public
Architectural Style Other
Level or Stories 2
Additional Building Above Grade
New Construction N
Schools
Middle Schools Strath Haven
High Schools Strath Haven
School District Wallingford-Swarthmore
Others
HOA Fee Include Pool(s),Common Area Maintenance,Ext Bldg Maint,Lawn Maintenance,Snow Removal
Senior Community No
Tax ID 34-00-02222-90
Ownership Condominium
Acceptable Financing Conventional
Listing Terms Conventional
Financing Conventional
Read Less Info
Want to know what your home might be worth? Contact us for a FREE valuation!

Our team is ready to help you sell your home for the highest possible price ASAP

Bought with Alex Wong • Realty Mark Associates

Making real estate fast, fun, and stress-free!






