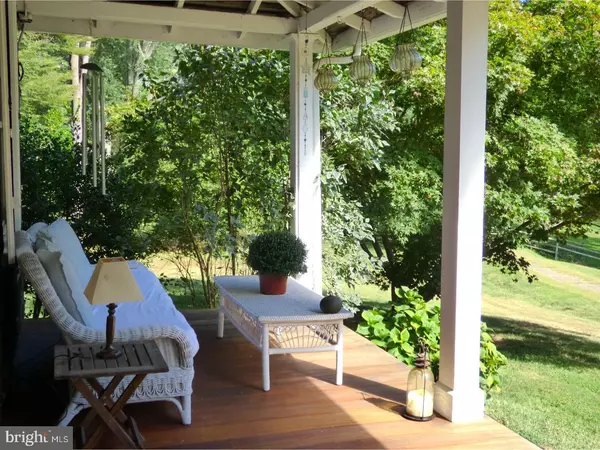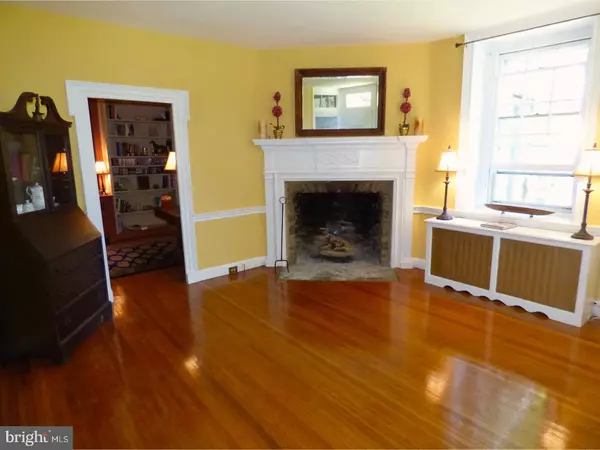$632,500
$650,000
2.7%For more information regarding the value of a property, please contact us for a free consultation.
5 Beds
4 Baths
4,318 SqFt
SOLD DATE : 06/16/2017
Key Details
Sold Price $632,500
Property Type Single Family Home
Sub Type Detached
Listing Status Sold
Purchase Type For Sale
Square Footage 4,318 sqft
Price per Sqft $146
Subdivision None Available
MLS Listing ID 1003936923
Sold Date 06/16/17
Style Colonial
Bedrooms 5
Full Baths 4
HOA Y/N N
Abv Grd Liv Area 4,318
Originating Board TREND
Year Built 1800
Annual Tax Amount $9,236
Tax Year 2017
Lot Size 1.126 Acres
Acres 1.13
Lot Dimensions 210X262
Property Description
Historic "Black Oak Farm", with its Federal Style architecture, harkens back to a world gone by. Originally a part of a Penn Grant from the 17th Century, many original features still remain, including hardwood floors, deep windowsills, trim, light fixtures and hardware. Set on lush grounds with a beautiful swimming pool, the property provides private elegance inside and out, with numerous tasteful renovations made by the current owners (kitchen, master bath, guest baths). The home is entered via the stately covered porch with its standing seam metal roof, overlooking the pool and grounds. The front entrance leads into the Living Room with a large stone fireplace and the original built-in cashier's desk. Behind the Living Room is a spacious eat-in-kitchen with custom cabinetry, granite counters, 6-burner Dacor gas stove, double oven, wood beams, and exposed brick. There is a large island and ample room for an additional sitting or eating area. The kitchen is a warm and homey place to entertain and relax as a family. The formal Dining Room features a gas Rumford with gouge-work on the wood mantel. This room leads into the Office (which is also accessible from the Living Room) with built-in bookcases, and onwards into a Full Bath and Sunroom with hot tub that could function as your own personal Spa. The formal Dining Room, Office and Spa could be easily combined to form a sumptuous first floor Master Suite. On the second floor is the Master Suite with two sets of large wall closets and a tastefully renovated marble bath featuring a jacuzzi tub, stylish vanity, rain showers. The Second Bedroom Suite features a decorative fireplace, another beautifully renovated bathroom, and a large walk in closet. Down the hall is a Third Bedroom. The third floor features Bedrooms 4 and 5, a Full Bath, a Laundry Room, a Kitchenette and a large Family Room. Outside among gardens is a well-fed 16' x 33' Viking Paddock swimming pool with updated patios, electric and wifi for relaxing and entertaining. The property includes a 24' x 17' barn space used for parties, casual relaxing or a garage. The home has not only been meticulously updated but meticulously maintained: public sewer connection, upgrade to 300 amp electrical service and new cedar shake roof added in Summer 2015. Located just moments from Ridley Creek State Park and the Tyler Arboretum, this lovely setting is just minutes from Media, within easy access of the airport, and public transit to Philadelphia.
Location
State PA
County Delaware
Area Upper Providence Twp (10435)
Zoning RES
Direction South
Rooms
Other Rooms Living Room, Dining Room, Primary Bedroom, Bedroom 2, Bedroom 3, Kitchen, Family Room, Bedroom 1, In-Law/auPair/Suite, Laundry, Other, Attic
Basement Partial, Unfinished
Interior
Interior Features Primary Bath(s), Kitchen - Island, Butlers Pantry, Skylight(s), Ceiling Fan(s), WhirlPool/HotTub, 2nd Kitchen, Exposed Beams, Stall Shower, Kitchen - Eat-In
Hot Water Oil
Heating Oil, Hot Water
Cooling Wall Unit
Flooring Wood
Fireplaces Type Stone
Equipment Oven - Double, Disposal
Fireplace N
Appliance Oven - Double, Disposal
Heat Source Oil
Laundry Upper Floor
Exterior
Exterior Feature Deck(s), Patio(s), Porch(es)
Garage Spaces 4.0
Pool In Ground
Utilities Available Cable TV
Waterfront N
Water Access N
Roof Type Pitched,Shingle
Accessibility None
Porch Deck(s), Patio(s), Porch(es)
Parking Type Detached Garage
Total Parking Spaces 4
Garage Y
Building
Story 3+
Foundation Stone
Sewer Public Sewer
Water Well
Architectural Style Colonial
Level or Stories 3+
Additional Building Above Grade
New Construction N
Schools
Middle Schools Springton Lake
High Schools Penncrest
School District Rose Tree Media
Others
Senior Community No
Tax ID 35-00-02566-00
Ownership Fee Simple
Acceptable Financing Conventional
Listing Terms Conventional
Financing Conventional
Read Less Info
Want to know what your home might be worth? Contact us for a FREE valuation!

Our team is ready to help you sell your home for the highest possible price ASAP

Bought with Diane McCrossan • Long & Foster Real Estate, Inc.

Making real estate fast, fun, and stress-free!






