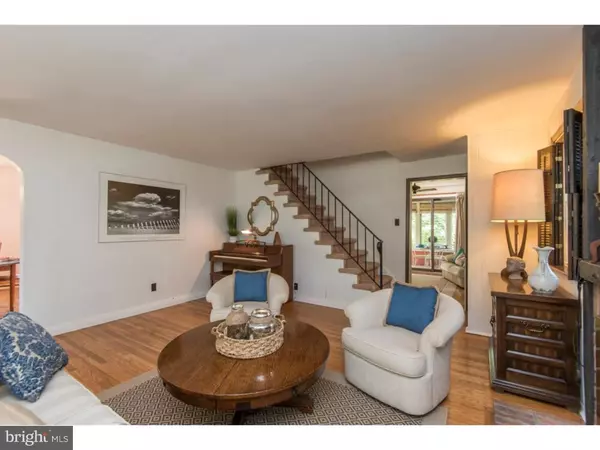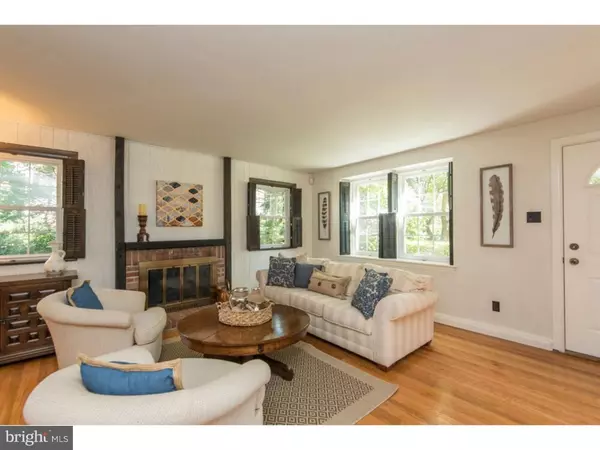$380,000
$398,500
4.6%For more information regarding the value of a property, please contact us for a free consultation.
3 Beds
2 Baths
1,738 SqFt
SOLD DATE : 11/23/2016
Key Details
Sold Price $380,000
Property Type Single Family Home
Sub Type Detached
Listing Status Sold
Purchase Type For Sale
Square Footage 1,738 sqft
Price per Sqft $218
Subdivision Penn Wynne
MLS Listing ID 1003937123
Sold Date 11/23/16
Style Colonial
Bedrooms 3
Full Baths 1
Half Baths 1
HOA Y/N N
Abv Grd Liv Area 1,738
Originating Board TREND
Year Built 1941
Annual Tax Amount $6,655
Tax Year 2016
Lot Size 6,316 Sqft
Acres 0.14
Lot Dimensions 54X100
Property Description
Come "Fall in Love" with 1006 Aikens Road. You will notice how meticulously well maintained this 3 bedroom 1.5 bathroom stone colonial home is the minute you open the door. The home sits on a picturesque tree lined street just walking distance to the train station. After walking up the brick walk-way you will enter into a formal, fireside living room with hardwood floors and views of the trees right outside your windows. Off of the Living Room is a bright and welcoming Dining Room that leads you to a charming Kitchen with exposed brick walls. Off the kitchen is cozy den that's the perfect place to unwind and watch TV. Open the sliders and enjoy your morning cup of coffee in the sunroom that overlooks the nicely landscaped backyard. Upstairs offers a large Master Bedroom, Full Hallway Bath and two additional spacious Bedrooms. The Basement is unfinished but offers a Half Bathroom and Laundry. The rear yard is the perfect oasis for relaxation, entertainment and fun. For over thirty years this fabulous home has been off the market. It has been well maintained with a newer roof, newer replacement windows, New Rheem 50 Gallon Hot Water Heater (2013), New Dishwasher (2016), Amer. Standard HVAC (2006) which has had bi-annual inspections and maintenance, Freshly Sealed Driveway, and much more. This home is located on one of the most desirable streets in the community, and is in the top rated Haverford School District! Make your appointment now, don't let this one get away. It is one of those very special homes that doesn't come around often.
Location
State PA
County Delaware
Area Haverford Twp (10422)
Zoning RESID
Rooms
Other Rooms Living Room, Dining Room, Primary Bedroom, Bedroom 2, Kitchen, Family Room, Bedroom 1, Laundry
Basement Full, Unfinished
Interior
Interior Features Ceiling Fan(s), Kitchen - Eat-In
Hot Water Natural Gas
Heating Gas, Forced Air
Cooling Central A/C
Flooring Wood
Fireplaces Number 1
Fireplaces Type Gas/Propane
Fireplace Y
Window Features Replacement
Heat Source Natural Gas
Laundry Lower Floor
Exterior
Exterior Feature Porch(es)
Parking Features Garage Door Opener
Garage Spaces 4.0
Utilities Available Cable TV
Water Access N
Accessibility None
Porch Porch(es)
Attached Garage 1
Total Parking Spaces 4
Garage Y
Building
Story 2
Sewer Public Sewer
Water Public
Architectural Style Colonial
Level or Stories 2
Additional Building Above Grade
New Construction N
Schools
Middle Schools Haverford
High Schools Haverford Senior
School District Haverford Township
Others
Senior Community No
Tax ID 22-08-00003-00
Ownership Fee Simple
Read Less Info
Want to know what your home might be worth? Contact us for a FREE valuation!

Our team is ready to help you sell your home for the highest possible price ASAP

Bought with Sean Adams • Elfant Wissahickon-Chestnut Hill
Making real estate fast, fun, and stress-free!






