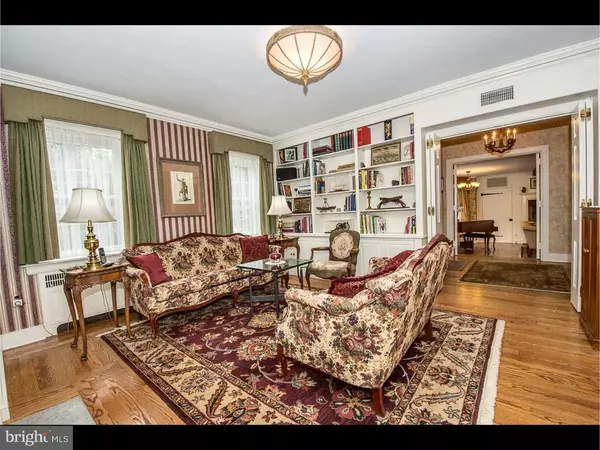$415,000
$415,000
For more information regarding the value of a property, please contact us for a free consultation.
4 Beds
4 Baths
3,252 SqFt
SOLD DATE : 10/05/2016
Key Details
Sold Price $415,000
Property Type Single Family Home
Sub Type Detached
Listing Status Sold
Purchase Type For Sale
Square Footage 3,252 sqft
Price per Sqft $127
Subdivision Arborlea
MLS Listing ID 1003928901
Sold Date 10/05/16
Style Colonial
Bedrooms 4
Full Baths 2
Half Baths 2
HOA Y/N N
Abv Grd Liv Area 3,252
Originating Board TREND
Year Built 1930
Annual Tax Amount $11,256
Tax Year 2016
Lot Size 0.660 Acres
Acres 0.77
Property Description
Spectacular, 4 Bedroom, 2 Full Bathroom, 2 Powder Room, 3252 Sq. Ft, brick and stone, charming, home situated on a level .77 acre with private and luxurious gardens, which were once featured in the Better Homes & Garden Magazine. This renovated, 2-story, center hall, colonial has beautiful peg hardwood floors and solid wood doors throughout. Remarkable step-down Family Room has incredible, original wood beams, 14ft bow window, 8ft stone gas and wood-burning fireplace and a 9ft ceiling. French pocket doors lead to the charming Conservatory with exposed stone walls and slate floor. Inviting Living Room features a gas fireplace and custom built-ins, wood paneling and massive crown molding. The splendid woodwork extends to the elegant oversized Dining Room with a ceiling medallion, chair rail and a semicircular seating area with bay window allowing for plenty of light. The magnificent, remodeled, Eat-in Chef's Kitchen boasts premium granite counters, hardwood floors, custom made solid wood cabinetry with dentil crown molding, top of the line appliances, 2 sinks, 2 dishwashers and a 6-burner commercial range. French doors lead to a huge stone patio overlooking the luscious grounds and serene formal garden with an Italian fountain on the right. To the left is the shade garden with an intimate patio and tranquil pond. Further down you will find a private hot tub area with an outdoor shower room. The first floor is complemented with several closets, 2 powder rooms, the laundry room and a bright kitchen-adjacent office with exposed stone walls and view of the front garden. On the 2nd floor is the Master Bedroom Suite with a gas, marble fireplace, wainscoting, hardwood floors, a walk-in closet and updated Master Bathroom with marble floors, pedestal sink, marble shower enclosure. There are three additional Bedrooms and a full hall Bathroom. Lower level has a fully equipped Woodwork Shop and a climate controlled wine cellar. 2-Car Garage. 5 Zone heating and 2 Zone cooling HVAC, On Demand Hot Water Heating, New Windows. Don't miss this impressive, one of a kind home.
Location
State PA
County Delaware
Area Upper Darby Twp (10416)
Zoning RESID
Rooms
Other Rooms Living Room, Dining Room, Primary Bedroom, Bedroom 2, Bedroom 3, Kitchen, Family Room, Bedroom 1, Laundry, Other, Attic
Basement Full, Unfinished, Outside Entrance
Interior
Interior Features Primary Bath(s), Butlers Pantry, Ceiling Fan(s), Exposed Beams, Dining Area
Hot Water Natural Gas
Heating Gas, Hot Water
Cooling Central A/C
Flooring Wood, Tile/Brick
Fireplaces Type Gas/Propane
Equipment Built-In Range, Commercial Range, Dishwasher, Refrigerator, Disposal, Trash Compactor, Built-In Microwave
Fireplace N
Appliance Built-In Range, Commercial Range, Dishwasher, Refrigerator, Disposal, Trash Compactor, Built-In Microwave
Heat Source Natural Gas
Laundry Main Floor
Exterior
Exterior Feature Patio(s), Porch(es)
Garage Spaces 5.0
Fence Other
Utilities Available Cable TV
Waterfront N
Water Access N
Roof Type Shingle
Accessibility None
Porch Patio(s), Porch(es)
Parking Type Driveway, Detached Garage
Total Parking Spaces 5
Garage Y
Building
Lot Description Corner, Level, Front Yard, Rear Yard, SideYard(s)
Story 2
Sewer Public Sewer
Water Public
Architectural Style Colonial
Level or Stories 2
Additional Building Above Grade
New Construction N
Schools
High Schools Upper Darby Senior
School District Upper Darby
Others
Senior Community No
Tax ID 16-02-01876-00
Ownership Fee Simple
Security Features Security System
Read Less Info
Want to know what your home might be worth? Contact us for a FREE valuation!

Our team is ready to help you sell your home for the highest possible price ASAP

Bought with James Sugg • Space & Company

Making real estate fast, fun, and stress-free!






