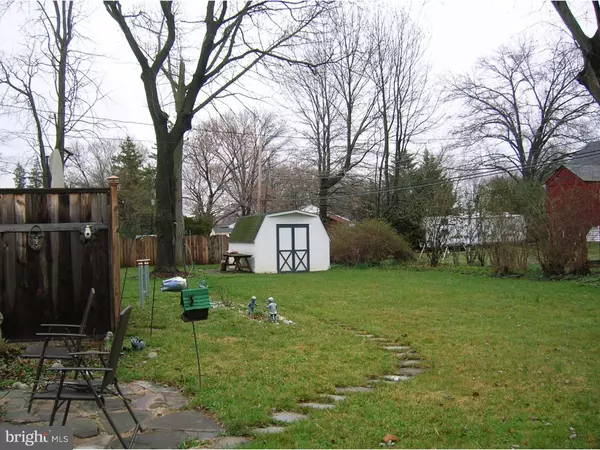$350,000
$369,000
5.1%For more information regarding the value of a property, please contact us for a free consultation.
5 Beds
3 Baths
2,143 SqFt
SOLD DATE : 10/11/2016
Key Details
Sold Price $350,000
Property Type Single Family Home
Sub Type Detached
Listing Status Sold
Purchase Type For Sale
Square Footage 2,143 sqft
Price per Sqft $163
Subdivision Sproul Estates
MLS Listing ID 1003914617
Sold Date 10/11/16
Style Colonial,Split Level
Bedrooms 5
Full Baths 2
Half Baths 1
HOA Y/N N
Abv Grd Liv Area 2,143
Originating Board TREND
Year Built 1955
Annual Tax Amount $8,410
Tax Year 2016
Lot Size 0.308 Acres
Acres 0.31
Lot Dimensions 103X136
Property Description
Brick Split Level Newly renovated in 2011, 5 bedrooms and levels of living space. The large master bedroom has its own bath with two additional bedrooms and bath on that 3rd level, walk up steps to a large 4th level and then again up to a 5th level. Lower level has a laundry room, powder room and recreation room with slider to a paver patio and also an enclosed sun porch. The 2nd level has an updated kitchen and dining area with a slider to a large deck. The kitchen is accented with stainless steel appliances and is a large gathering room for your loved ones and friends, living room finishes the 2nd level. Hardwood flooring compliments the entire home, except carpeting in the master bedroom and recreation room.If this is your time for a larger home. this is the one for you. Call today for your appointments and make your dream come true.
Location
State PA
County Delaware
Area Nether Providence Twp (10434)
Zoning RES
Rooms
Other Rooms Living Room, Dining Room, Primary Bedroom, Bedroom 2, Bedroom 3, Kitchen, Family Room, Bedroom 1, Laundry, Other, Attic
Interior
Interior Features Kitchen - Eat-In
Hot Water Natural Gas
Heating Gas, Forced Air
Cooling Central A/C
Flooring Wood, Fully Carpeted, Vinyl, Tile/Brick
Equipment Built-In Range, Dishwasher, Disposal
Fireplace N
Appliance Built-In Range, Dishwasher, Disposal
Heat Source Natural Gas
Laundry Lower Floor
Exterior
Garage Spaces 4.0
Utilities Available Cable TV
Waterfront N
Water Access N
Roof Type Pitched,Shingle
Accessibility None
Parking Type Driveway, Attached Garage
Attached Garage 1
Total Parking Spaces 4
Garage Y
Building
Lot Description Level, Open, Front Yard, Rear Yard, SideYard(s)
Story Other
Sewer Public Sewer
Water Public
Architectural Style Colonial, Split Level
Level or Stories Other
Additional Building Above Grade
New Construction N
Schools
Elementary Schools Swarthmore-Rutledge School
Middle Schools Strath Haven
High Schools Strath Haven
School District Wallingford-Swarthmore
Others
Senior Community No
Tax ID 34-00-00475-00
Ownership Fee Simple
Acceptable Financing Conventional, VA, FHA 203(b)
Listing Terms Conventional, VA, FHA 203(b)
Financing Conventional,VA,FHA 203(b)
Read Less Info
Want to know what your home might be worth? Contact us for a FREE valuation!

Our team is ready to help you sell your home for the highest possible price ASAP

Bought with Karen Boyd • Long & Foster Real Estate, Inc.

Making real estate fast, fun, and stress-free!






