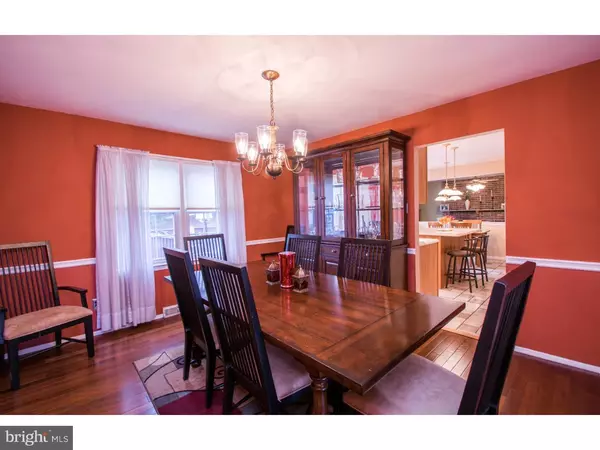$243,000
$239,000
1.7%For more information regarding the value of a property, please contact us for a free consultation.
4 Beds
3 Baths
1,904 SqFt
SOLD DATE : 05/26/2016
Key Details
Sold Price $243,000
Property Type Single Family Home
Sub Type Detached
Listing Status Sold
Purchase Type For Sale
Square Footage 1,904 sqft
Price per Sqft $127
Subdivision Larkin Knoll
MLS Listing ID 1003914493
Sold Date 05/26/16
Style Colonial
Bedrooms 4
Full Baths 2
Half Baths 1
HOA Y/N N
Abv Grd Liv Area 1,904
Originating Board TREND
Year Built 1976
Annual Tax Amount $6,985
Tax Year 2016
Lot Size 0.300 Acres
Acres 0.3
Lot Dimensions 75X161
Property Description
Beautiful home at an expectional value, come and tour this 4 bed 2.1 bath home conveniently located near shopping, restaurants, and all major roads. Upon entering the home you will notice the beautiful Brazilian cherry hardwood flooring that is carried out through the spacious living and dining rooms. The kitchen located just off the dining room is bright and neutral with an abundance of wood cabinetry, corian countertops, and a center island with extra seating. Sliding glass door in the breakfast nook opens to a large level rear fenced in yard with freshly painted deck and pavers patio perfect for outdoor recreation or entertaining. The family room opens to the kitchen with a floor to ceiling brick fireplace. Master bedroom offers a private bath and his and her closets. Three additional bedrooms and hall bath with wood cabinetry finishes off the second floor. The basement was recently waterproofed and finished to include a multi-purpose space with a neutral color scheme. The basement offers plenty of possibilities with a living space, office area to include counter space with seating, laundry area, plus storage and shelving. Don't miss this opportunity to move right in and not do a thing.
Location
State PA
County Delaware
Area Upper Chichester Twp (10409)
Zoning RES
Rooms
Other Rooms Living Room, Dining Room, Primary Bedroom, Bedroom 2, Bedroom 3, Kitchen, Family Room, Bedroom 1, Attic
Basement Full, Fully Finished
Interior
Interior Features Primary Bath(s), Kitchen - Island, Ceiling Fan(s), Kitchen - Eat-In
Hot Water Oil
Heating Oil, Forced Air
Cooling Central A/C
Flooring Wood, Fully Carpeted, Tile/Brick
Fireplaces Number 1
Fireplaces Type Brick, Gas/Propane
Equipment Built-In Range, Oven - Self Cleaning, Dishwasher, Disposal
Fireplace Y
Window Features Replacement
Appliance Built-In Range, Oven - Self Cleaning, Dishwasher, Disposal
Heat Source Oil
Laundry Basement
Exterior
Exterior Feature Deck(s), Patio(s)
Garage Inside Access, Garage Door Opener
Garage Spaces 3.0
Fence Other
Waterfront N
Water Access N
Roof Type Pitched,Shingle
Accessibility None
Porch Deck(s), Patio(s)
Parking Type Driveway, Attached Garage, Other
Attached Garage 1
Total Parking Spaces 3
Garage Y
Building
Lot Description Level, Front Yard, Rear Yard
Story 2
Foundation Concrete Perimeter
Sewer Public Sewer
Water Public
Architectural Style Colonial
Level or Stories 2
Additional Building Above Grade
New Construction N
Schools
Middle Schools Chichester
High Schools Chichester Senior
School District Chichester
Others
Senior Community No
Tax ID 09-00-02880-27
Ownership Fee Simple
Acceptable Financing Conventional, VA, FHA 203(b)
Listing Terms Conventional, VA, FHA 203(b)
Financing Conventional,VA,FHA 203(b)
Read Less Info
Want to know what your home might be worth? Contact us for a FREE valuation!

Our team is ready to help you sell your home for the highest possible price ASAP

Bought with Mary Novelli • Century 21 The Real Estate Store

Making real estate fast, fun, and stress-free!






