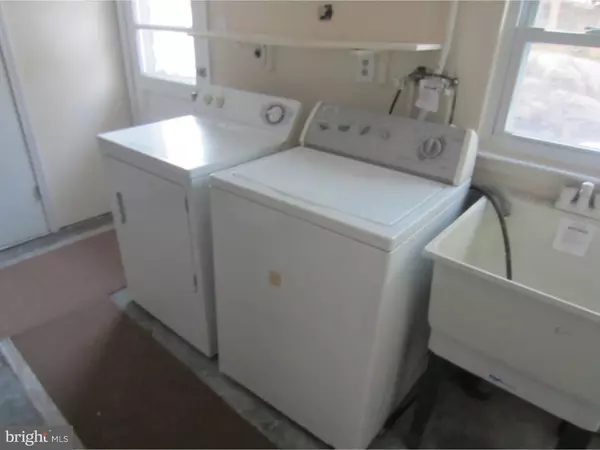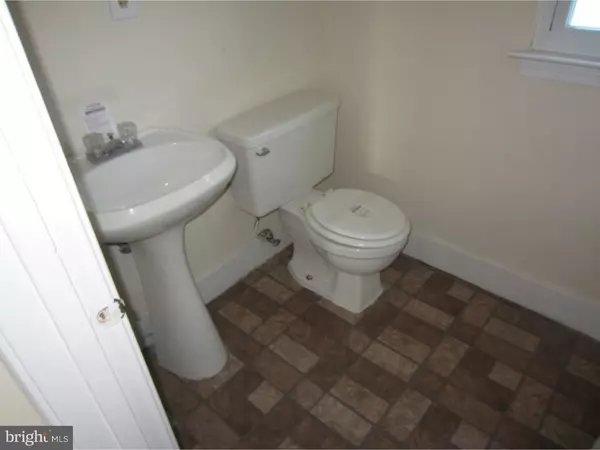$176,000
$162,500
8.3%For more information regarding the value of a property, please contact us for a free consultation.
4 Beds
3 Baths
1,908 SqFt
SOLD DATE : 08/29/2016
Key Details
Sold Price $176,000
Property Type Single Family Home
Sub Type Detached
Listing Status Sold
Purchase Type For Sale
Square Footage 1,908 sqft
Price per Sqft $92
Subdivision None Available
MLS Listing ID 1003912605
Sold Date 08/29/16
Style Traditional,Bi-level
Bedrooms 4
Full Baths 2
Half Baths 1
HOA Y/N N
Abv Grd Liv Area 1,908
Originating Board TREND
Year Built 1976
Annual Tax Amount $6,311
Tax Year 2016
Lot Size 8,276 Sqft
Acres 0.19
Lot Dimensions 76X150
Property Description
Lovely Bi-level home located on a quiet tree lined street offering spacious living room, formal dining room, modern eat-in kitchen and 1/2 bath. Second floor offers master bedroom with full modern tiled bath and three additional good sized bedrooms with modern tiled hall bath. Finished basement with fireplace and sliders leading to a beautiful rear yard with in ground pool, perfect for those summertime family barbeques. New carpet, paint and new appliances are just a few of the upgrades. Close to public transportation, shopping, area restaurants, schools and major highways. Easy showing on lock box. Corporate Addendum must accompany all accepted offers. Owner makes no representations or warranties as to condition. Proof of funds are needed with all cash offers and mortgage pre-approval is needed for financed offers. Buyer pays all transfer tax. Certified funds will be needed with accepted offer. Buyer is responsible for the U and O certification from the Township.
Location
State PA
County Delaware
Area Upper Chichester Twp (10409)
Zoning RESI
Rooms
Other Rooms Living Room, Dining Room, Primary Bedroom, Bedroom 2, Bedroom 3, Kitchen, Family Room, Bedroom 1
Basement Full
Interior
Interior Features Kitchen - Eat-In
Hot Water Electric
Heating Oil, Hot Water
Cooling Central A/C
Fireplaces Number 1
Fireplaces Type Brick
Fireplace Y
Heat Source Oil
Laundry Main Floor
Exterior
Exterior Feature Deck(s)
Garage Spaces 4.0
Pool In Ground
Waterfront N
Water Access N
Roof Type Pitched,Shingle
Accessibility None
Porch Deck(s)
Parking Type On Street, Driveway, Attached Garage
Attached Garage 1
Total Parking Spaces 4
Garage Y
Building
Foundation Stone
Sewer Public Sewer
Water Public
Architectural Style Traditional, Bi-level
Additional Building Above Grade
New Construction N
Schools
School District Chichester
Others
Senior Community No
Tax ID 09-00-02305-04
Ownership Fee Simple
Read Less Info
Want to know what your home might be worth? Contact us for a FREE valuation!

Our team is ready to help you sell your home for the highest possible price ASAP

Bought with El Conroy • RE/MAX Integrity

Making real estate fast, fun, and stress-free!






