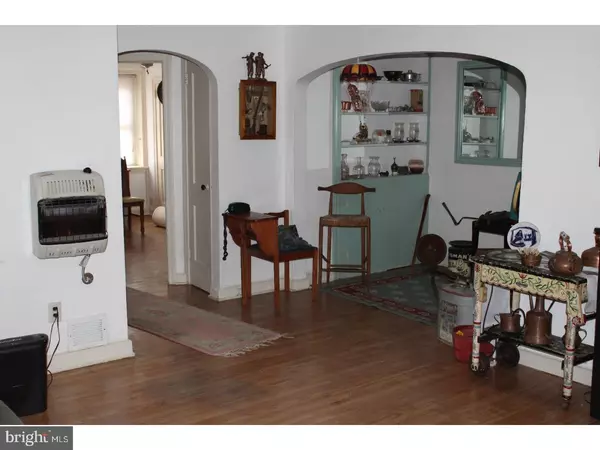$97,500
$99,000
1.5%For more information regarding the value of a property, please contact us for a free consultation.
1,596 SqFt
SOLD DATE : 07/31/2017
Key Details
Sold Price $97,500
Property Type Multi-Family
Sub Type Interior Row/Townhouse
Listing Status Sold
Purchase Type For Sale
Square Footage 1,596 sqft
Price per Sqft $61
Subdivision Lansdowne
MLS Listing ID 1003668737
Sold Date 07/31/17
Style Other
HOA Y/N N
Abv Grd Liv Area 1,596
Originating Board TREND
Year Built 1943
Annual Tax Amount $3,637
Tax Year 2017
Lot Size 1,655 Sqft
Acres 0.04
Lot Dimensions 20X77
Property Description
All stone constructed duplex townhouse located close to Lansdowne train station, Library and 1/2 block from the Park! These solidly built 2 unit properties rarely come on the market, but offer the opportunity to live close to the center of the "walking town" of Lansdowne, with one fare to center City, and provide an income from the other unit to help pay the mortgage! The 1st floor unit has hardwood floors, spacious living room with an "office" or dining alcove, updated kitchen with gas stove and ceramic tile backsplash, full size bedroom and hall bath with new epoxy flooring. The 2nd fl unit has newer wall to wall carpeting, spacious living room, updated kitchen, full size bedroom and newer bath. Both units are freshly painted. Updates include: new gas domestic water heater'17, new faucets throughout'17, updated electric service and panel'17, replacement windows t/o (exc.1 kitchen window)'03 &'16, replaced piping and floor in 2nd fl bath, New sink and DW in 1st fl kitchen'17, "rubber" roof 2013. Utilities are paid by seller. Both floors have a wall hung gas heater/fireplace in the living room. The dry basement provides plenty of storage, and has a sump pump. A front patio awaits your grill, and the professionally landscaped front yard creates a nice parklike atmosphere.
Location
State PA
County Delaware
Area Lansdowne Boro (10423)
Zoning R
Rooms
Other Rooms Primary Bedroom
Basement Full, Unfinished
Interior
Hot Water Natural Gas
Heating Oil, Gas, Radiator
Cooling None
Flooring Wood
Fireplace N
Heat Source Oil, Natural Gas
Laundry Has Laundry
Exterior
Waterfront N
Water Access N
Roof Type Flat
Accessibility Mobility Improvements
Parking Type On Street
Garage N
Building
Foundation Stone
Sewer Public Sewer
Water Public
Architectural Style Other
Additional Building Above Grade
New Construction N
Schools
High Schools Penn Wood
School District William Penn
Others
Tax ID 23-00-02872-00
Ownership Fee Simple
Read Less Info
Want to know what your home might be worth? Contact us for a FREE valuation!

Our team is ready to help you sell your home for the highest possible price ASAP

Bought with Angela M Anderson • Legacy Buxmont Real Estate Inc

Making real estate fast, fun, and stress-free!






