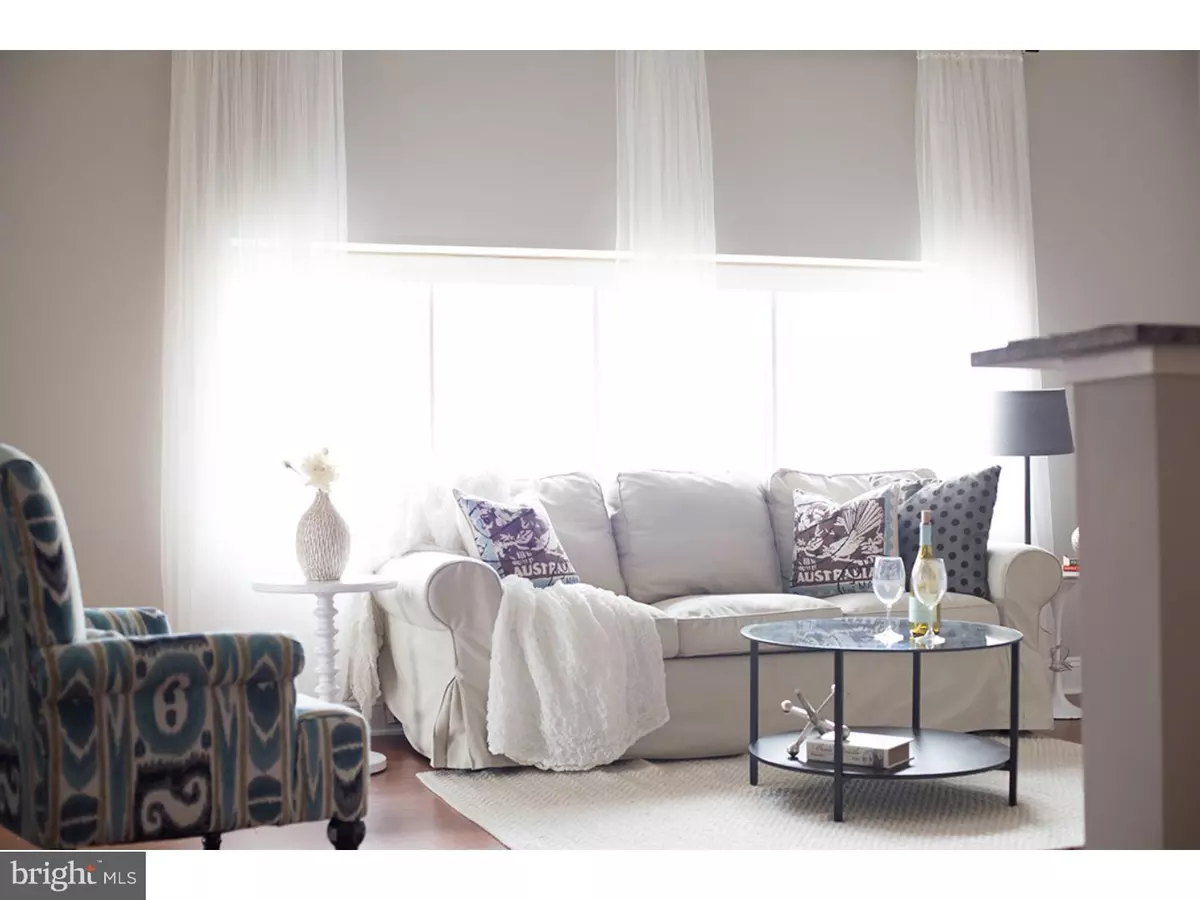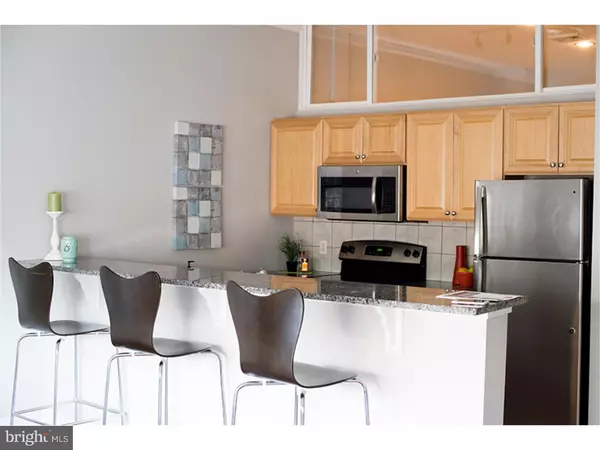$345,000
$354,999
2.8%For more information regarding the value of a property, please contact us for a free consultation.
2 Beds
1 Bath
879 SqFt
SOLD DATE : 05/12/2017
Key Details
Sold Price $345,000
Property Type Single Family Home
Sub Type Unit/Flat/Apartment
Listing Status Sold
Purchase Type For Sale
Square Footage 879 sqft
Price per Sqft $392
Subdivision Rittenhouse Square
MLS Listing ID 1003642475
Sold Date 05/12/17
Style Traditional
Bedrooms 2
Full Baths 1
HOA Fees $367/mo
HOA Y/N N
Abv Grd Liv Area 879
Originating Board TREND
Year Built 1946
Annual Tax Amount $4,384
Tax Year 2017
Property Description
Welcome to THE ADDISON! This 2 bedroom 1 bath corner unit has much to offer, and is ready for you now! The abundant light, and 10 ft ceilings throughout make this space welcoming and natural. The city skyline and tree lined street view, make this a one of a kind Rittenhouse condo. Walk into the unit with a large entryway, and hardwood floors. The kitchen features stainless steel appliances, granite counter tops, pantry, and large breakfast bar. Large size master bedroom, and wonderful closet space too. The bathroom is recently renovated, with washer/dryer in the unit. 2nd bedroom could work as a bedroom, office, den, library, or nursery.This building also features a shared roof deck with spectacular city views, secure entry, elevator in the building, low condo fees, bike storage room, and the unit also has it's own additional storage (approx.70 sq. ft) in the basement. With brand new carpets and freshly repainted, this condo is in wonderful condition and will move fast! Fantastic location; 5-minute walk to Rittenhouse Square, South Street, PENN, CHOP, Wharton, Drexel, and tons of neighborhood restaurants.Seller highly motivated! Come see it today!
Location
State PA
County Philadelphia
Area 19146 (19146)
Zoning RM1
Rooms
Other Rooms Living Room, Primary Bedroom, Kitchen, Bedroom 1
Interior
Interior Features Butlers Pantry, Elevator, Breakfast Area
Hot Water Natural Gas
Heating Electric, Forced Air
Cooling Central A/C
Equipment Dishwasher, Disposal, Built-In Microwave
Fireplace N
Appliance Dishwasher, Disposal, Built-In Microwave
Heat Source Electric
Laundry Main Floor
Exterior
Exterior Feature Roof
Waterfront N
Water Access N
Accessibility None
Porch Roof
Parking Type On Street
Garage N
Building
Story 3+
Sewer Public Sewer
Water Public
Architectural Style Traditional
Level or Stories 3+
Additional Building Above Grade
Structure Type 9'+ Ceilings
New Construction N
Schools
School District The School District Of Philadelphia
Others
Pets Allowed Y
HOA Fee Include Common Area Maintenance,Ext Bldg Maint,Snow Removal,Trash,Water,Sewer
Senior Community No
Tax ID 888038204
Ownership Fee Simple
Pets Description Case by Case Basis
Read Less Info
Want to know what your home might be worth? Contact us for a FREE valuation!

Our team is ready to help you sell your home for the highest possible price ASAP

Bought with John R Benson • RE/MAX One Realty

Making real estate fast, fun, and stress-free!






