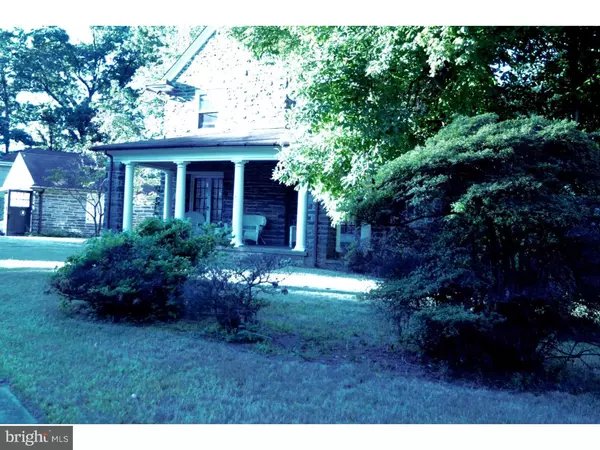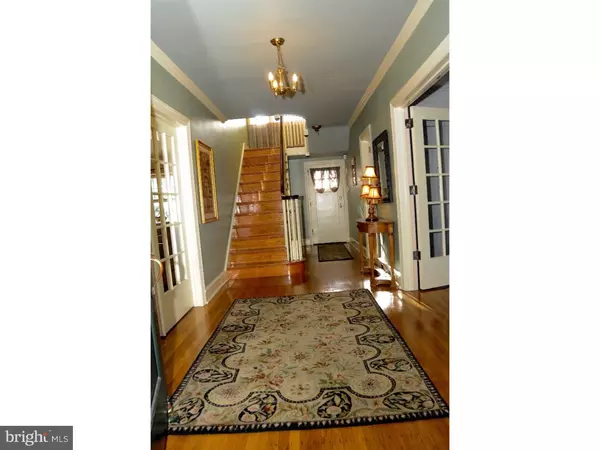$397,000
$429,000
7.5%For more information regarding the value of a property, please contact us for a free consultation.
5 Beds
4 Baths
3,118 SqFt
SOLD DATE : 05/26/2017
Key Details
Sold Price $397,000
Property Type Single Family Home
Sub Type Detached
Listing Status Sold
Purchase Type For Sale
Square Footage 3,118 sqft
Price per Sqft $127
Subdivision Mt Airy (East)
MLS Listing ID 1003642071
Sold Date 05/26/17
Style Colonial
Bedrooms 5
Full Baths 3
Half Baths 1
HOA Y/N N
Abv Grd Liv Area 3,118
Originating Board TREND
Year Built 1925
Annual Tax Amount $5,111
Tax Year 2017
Lot Size 0.250 Acres
Acres 0.25
Lot Dimensions 122X123
Property Description
Welcome to this charming, spacious stone colonial with it's two car detached garage driveway parking, wrap around porch and center hall in desirable East Mt. Airy. The home has been lovingly maintained by the same Family for many years. The first level boasts a cozy large living room with a stone fireplace, formal dining room flanked by french doors and eat in kitchen with loads of cabinet and counter space, add a conveniently located powder room. Follow the beautiful wide staircase to the second level with it's master bedroom suite, his and her closets and full private bath. There's two additional bedrooms and a hall bath on this level. We're not finished; the third level has an additional full bathroom and two more bedrooms to be used as a nice home office/ bedroom/ work-out room. Ample closets, rear porch, hardwood floors on both levels a full basement, all make this gem ready for your Buyer's personal touch.Seller is in the process of completing repairs, i.e. painting and carpentry.
Location
State PA
County Philadelphia
Area 19119 (19119)
Zoning RSD3
Rooms
Other Rooms Living Room, Dining Room, Primary Bedroom, Bedroom 2, Bedroom 3, Kitchen, Bedroom 1, Other
Basement Full
Interior
Interior Features Kitchen - Eat-In
Hot Water Natural Gas
Heating Gas, Hot Water
Cooling Wall Unit
Fireplaces Number 1
Fireplace Y
Heat Source Natural Gas
Laundry Basement
Exterior
Garage Spaces 2.0
Waterfront N
Water Access N
Accessibility None
Total Parking Spaces 2
Garage Y
Building
Story 3+
Sewer Public Sewer
Water Public
Architectural Style Colonial
Level or Stories 3+
Additional Building Above Grade
New Construction N
Schools
School District The School District Of Philadelphia
Others
Senior Community No
Tax ID 222030200
Ownership Fee Simple
Read Less Info
Want to know what your home might be worth? Contact us for a FREE valuation!

Our team is ready to help you sell your home for the highest possible price ASAP

Bought with Thomas Gheen • Coldwell Banker Hearthside Realtors

Making real estate fast, fun, and stress-free!






