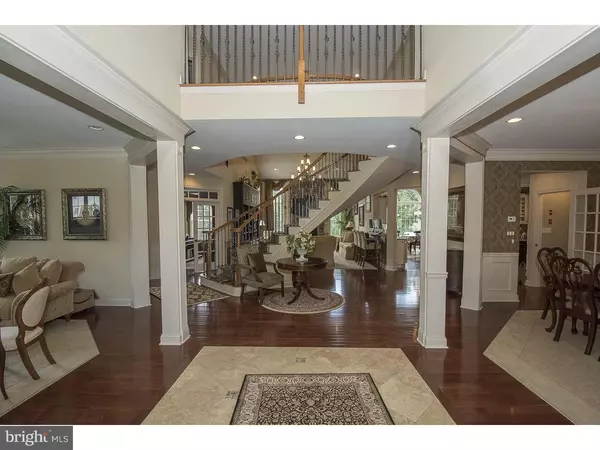$735,000
$795,000
7.5%For more information regarding the value of a property, please contact us for a free consultation.
5 Beds
7 Baths
6,325 SqFt
SOLD DATE : 03/29/2016
Key Details
Sold Price $735,000
Property Type Single Family Home
Sub Type Detached
Listing Status Sold
Purchase Type For Sale
Square Footage 6,325 sqft
Price per Sqft $116
Subdivision Chestnut Ridge Prsrv
MLS Listing ID 1003580145
Sold Date 03/29/16
Style Colonial,Traditional
Bedrooms 5
Full Baths 4
Half Baths 3
HOA Fees $60/qua
HOA Y/N Y
Abv Grd Liv Area 6,325
Originating Board TREND
Year Built 2008
Annual Tax Amount $11,878
Tax Year 2016
Lot Size 0.574 Acres
Acres 0.57
Property Description
Welcome to the builders Model Home at "The Preserve at Chestnut Ridge". This is an absolutely spectacular property, unlike any other in the community, with a base price and options totaling more than $1,200,000, plus additions by current owner. At this price, the value is unparalleled! Nothing has been spared including the high end flooring materials throughout, a two-story grand entrance, upgraded molding and custom trim packages, dramatic floating circular staircase, 2 story family room with full height stone fireplace wall, dozens of recessed lights and custom lighting throughout, a beautiful and private first floor library/office, oversized/bumped out gourmet kitchen with extensive custom cabinetry and sunlit breakfast room, a mud room, laundry room with secondary front entrance, a back staircase, and 2 Powder Rooms on the 1st floor. Surround Sound stereo, a full home Security System, oversized 3 car garage plus additional 2 car heated garage (easily converted to in-law suite or studio), fabulous 15 x 34 Master suite with gorgeous master bath and dressing area with his & her walk-in-closets, 4 additional bedrooms ? 2 with private baths and 2 share a bath - completes the second floor. The fully finished daylight lower level has a beautiful bar, game room area, custom built-ins, theater room, gym, powder room, and sliders to a wonderful rear patio and fenced-in yard. The property is also just steps from the community walking/biking path. This incredible home is serviced by the award winning Downingtown School District. This is a property that you will certainly not want to miss!
Location
State PA
County Chester
Area West Bradford Twp (10350)
Zoning R1
Rooms
Other Rooms Living Room, Dining Room, Primary Bedroom, Bedroom 2, Bedroom 3, Kitchen, Family Room, Bedroom 1, Laundry, Other, Attic
Basement Full, Outside Entrance, Drainage System, Fully Finished
Interior
Interior Features Primary Bath(s), Kitchen - Island, Butlers Pantry, Skylight(s), Ceiling Fan(s), Central Vacuum, Wet/Dry Bar, Stall Shower, Dining Area
Hot Water Natural Gas
Heating Gas, Forced Air, Zoned
Cooling Central A/C
Flooring Wood, Fully Carpeted, Tile/Brick, Stone
Fireplaces Number 2
Fireplaces Type Marble, Stone
Equipment Cooktop, Oven - Wall, Oven - Double, Oven - Self Cleaning, Dishwasher, Refrigerator, Disposal
Fireplace Y
Window Features Energy Efficient
Appliance Cooktop, Oven - Wall, Oven - Double, Oven - Self Cleaning, Dishwasher, Refrigerator, Disposal
Heat Source Natural Gas
Laundry Main Floor
Exterior
Exterior Feature Deck(s), Patio(s)
Garage Inside Access, Garage Door Opener, Oversized
Garage Spaces 7.0
Fence Other
Utilities Available Cable TV
Waterfront N
Water Access N
Roof Type Pitched,Shingle
Accessibility None
Porch Deck(s), Patio(s)
Parking Type Driveway, Attached Garage, Other
Attached Garage 4
Total Parking Spaces 7
Garage Y
Building
Lot Description Corner, Level, Open, Front Yard, Rear Yard, SideYard(s)
Story 2
Foundation Concrete Perimeter
Sewer Public Sewer
Water Public
Architectural Style Colonial, Traditional
Level or Stories 2
Additional Building Above Grade
Structure Type Cathedral Ceilings,9'+ Ceilings,High
New Construction N
Schools
Elementary Schools West Bradford
Middle Schools Downington
High Schools Downingtown High School West Campus
School District Downingtown Area
Others
HOA Fee Include Common Area Maintenance
Senior Community No
Tax ID 50-04 -0007.3900
Ownership Fee Simple
Security Features Security System
Acceptable Financing Conventional
Listing Terms Conventional
Financing Conventional
Read Less Info
Want to know what your home might be worth? Contact us for a FREE valuation!

Our team is ready to help you sell your home for the highest possible price ASAP

Bought with Christopher A LaGarde • Keller Williams Real Estate -Exton

Making real estate fast, fun, and stress-free!






