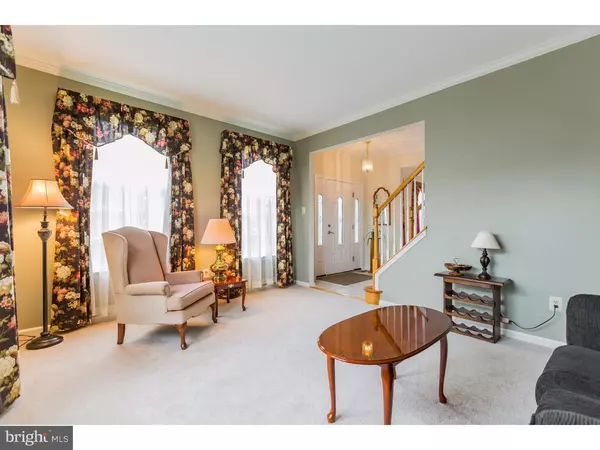$482,500
$504,900
4.4%For more information regarding the value of a property, please contact us for a free consultation.
4 Beds
3 Baths
2,592 SqFt
SOLD DATE : 11/09/2016
Key Details
Sold Price $482,500
Property Type Single Family Home
Sub Type Detached
Listing Status Sold
Purchase Type For Sale
Square Footage 2,592 sqft
Price per Sqft $186
Subdivision The Meadows At Che
MLS Listing ID 1003476943
Sold Date 11/09/16
Style Colonial
Bedrooms 4
Full Baths 2
Half Baths 1
HOA Y/N N
Abv Grd Liv Area 2,592
Originating Board TREND
Year Built 1999
Annual Tax Amount $8,637
Tax Year 2016
Lot Size 0.363 Acres
Acres 0.36
Lot Dimensions 105
Property Description
PRICE IMPROVEMENT -- NEW Granite in Kitchen! Welcome to your Stately and Classic Brick-Front Center Hall Colonial in Ambler. As you come up the driveway and stroll along the front walkway, bordered with custom outdoor landscaping...you'll know you are home! Located in the sought-after "Meadows at Chestnut Creek," this classically-designed, and freshly-painted, Center Hall Colonial has a first floor that offers you a Formal Living Room that will be your cozy, quiet, sun-drenched oasis. Across the ceramic-tiled Front Foyer, the Formal Dining Room is elegant, with crown molding and a Butler's Pantry leading to the Kitchen. You'll enjoy preparing your meals in the large Kitchen where the layout and flow were carefully thought-out, with ease of food prep and entertaining in-mind. A center Island and 42' Cabinets, combined with Gas Range and built-in Microwave Oven await your special finishing touch. New granite has just been added throughout the kitchen and looks beautiful. Just off of the kitchen is a well-designed area that includes a Mud Room leading into the two-car garage and a First-Floor Laundry Room and Powder Room. Enjoy a cup of morning coffee in the generous and well-lit Breakfast Area, which looks onto the patio and rear yard from a large French Sliding Glass Door. The Kitchen and Breakfast Areas naturally open into the Family Room, where there is a wood-burning Slate Fireplace. The second floor of this freshly-painted home boasts a truly grand-sized Master Bedroom Suite, complete with double walk-in closets, and a generously-sized sitting room. The Master Bath has a large Soaking Tub, double vanities, and a full stall shower (with new glass doors). Also on the second floor are three generous-sized additional bedrooms, and a hall bath. Enjoy outdoor grilling and entertaining on the large 20' x 18' rear patio, which is custom stamped concrete, and overlooks a professionally-landscaped back yard with mature trees and specimen plantings. The huge unfinished basement covers the entire footprint of the house, and can be put to many different uses. This stunning home is located in the award-winning Hatboro-Horsham School District and is a short drive to shopping and dining. Move-in-ready and waiting for you. Make an appointment to tour this stunning home today.
Location
State PA
County Montgomery
Area Horsham Twp (10636)
Zoning R2
Direction Southeast
Rooms
Other Rooms Living Room, Dining Room, Primary Bedroom, Bedroom 2, Bedroom 3, Kitchen, Family Room, Bedroom 1, Laundry, Other, Attic
Basement Full, Unfinished
Interior
Interior Features Primary Bath(s), Kitchen - Island, Butlers Pantry, Ceiling Fan(s), Stain/Lead Glass, Water Treat System, Stall Shower, Dining Area
Hot Water Natural Gas
Heating Gas, Forced Air
Cooling Central A/C
Flooring Fully Carpeted, Vinyl, Tile/Brick
Fireplaces Number 1
Equipment Built-In Range, Oven - Self Cleaning, Dishwasher, Disposal, Built-In Microwave
Fireplace Y
Appliance Built-In Range, Oven - Self Cleaning, Dishwasher, Disposal, Built-In Microwave
Heat Source Natural Gas
Laundry Main Floor
Exterior
Exterior Feature Patio(s)
Garage Inside Access, Garage Door Opener
Garage Spaces 5.0
Utilities Available Cable TV
Waterfront N
Water Access N
Roof Type Pitched,Shingle
Accessibility None
Porch Patio(s)
Parking Type Driveway, Attached Garage, Other
Attached Garage 2
Total Parking Spaces 5
Garage Y
Building
Lot Description Level, Front Yard, Rear Yard, SideYard(s)
Story 2
Foundation Concrete Perimeter
Sewer Public Sewer
Water Public
Architectural Style Colonial
Level or Stories 2
Additional Building Above Grade
Structure Type 9'+ Ceilings
New Construction N
Schools
High Schools Hatboro-Horsham
School District Hatboro-Horsham
Others
Senior Community No
Tax ID 36-00-05919-507
Ownership Fee Simple
Acceptable Financing Conventional, VA, FHA 203(b)
Listing Terms Conventional, VA, FHA 203(b)
Financing Conventional,VA,FHA 203(b)
Read Less Info
Want to know what your home might be worth? Contact us for a FREE valuation!

Our team is ready to help you sell your home for the highest possible price ASAP

Bought with Lori L DiFerdinando • Coldwell Banker Realty

Making real estate fast, fun, and stress-free!






