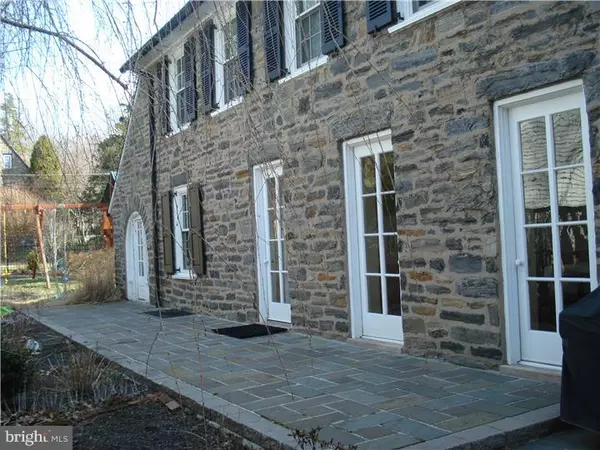$825,000
$849,000
2.8%For more information regarding the value of a property, please contact us for a free consultation.
5 Beds
4 Baths
3,751 SqFt
SOLD DATE : 06/26/2015
Key Details
Sold Price $825,000
Property Type Single Family Home
Sub Type Detached
Listing Status Sold
Purchase Type For Sale
Square Footage 3,751 sqft
Price per Sqft $219
Subdivision None Available
MLS Listing ID 1003464627
Sold Date 06/26/15
Style Colonial
Bedrooms 5
Full Baths 3
Half Baths 1
HOA Y/N N
Abv Grd Liv Area 3,751
Originating Board TREND
Year Built 1915
Annual Tax Amount $12,541
Tax Year 2015
Lot Size 0.388 Acres
Acres 0.39
Lot Dimensions 184
Property Description
Stately, light filled 1915 stone colonial that has been beautifully rehabbed by the present owners in a very popular family neighborhood with a genuine 'walk-to' location that offers all the benefits of city living mixed with the best the suburbs have to offer in schools. Updated for family living with incredible geo-thermal HVAC systems means low monthly utilities. New custom WoodWright full divided windows adds beauty, comfort, quiet and maximum ease & efficiency to the offering. Proper entrance foyer; transverse front stair; formal dining room with large French doors that open to rear-set, private flagg patio. Living room has gas FP and opens beautifully to arcaded stone family room with double doors out to a private play yard and fenced property. Eat-in kitchen has large butler's pantry, back stairs, adjacent laundry, storage and PR. Back kitchen door leads through mud/sun room to private deck. Five large bedrooms, three full baths allows ample space for families that require offices or guest rooms. Walk to SEPTA Wynnewood Station, to the town of Narberth with Library and Playground, to Suburban Square or to the Wynnewood shopping center, new Whole Foods, Trader Joe's and farmer's market. Sidewalks and streetlights to LMHS varsity athletic turf field with new $1MM track, 4 tennis courts and two grass fields for endless fun and games.
Location
State PA
County Montgomery
Area Lower Merion Twp (10640)
Zoning R4
Rooms
Other Rooms Living Room, Dining Room, Primary Bedroom, Bedroom 2, Bedroom 3, Kitchen, Family Room, Bedroom 1, Laundry, Attic
Basement Full, Unfinished, Drainage System
Interior
Interior Features Primary Bath(s), Butlers Pantry, Ceiling Fan(s), Stall Shower, Kitchen - Eat-In
Hot Water Electric
Heating Geothermal, Forced Air
Cooling Central A/C, Geothermal
Flooring Wood, Tile/Brick
Fireplaces Number 1
Fireplaces Type Brick
Equipment Built-In Range, Dishwasher, Disposal
Fireplace Y
Window Features Energy Efficient,Replacement
Appliance Built-In Range, Dishwasher, Disposal
Heat Source Geo-thermal
Laundry Main Floor
Exterior
Exterior Feature Deck(s), Patio(s)
Garage Spaces 4.0
Utilities Available Cable TV
Water Access N
Roof Type Pitched,Shingle
Accessibility None
Porch Deck(s), Patio(s)
Attached Garage 2
Total Parking Spaces 4
Garage Y
Building
Lot Description Corner, Level, SideYard(s)
Story 3+
Foundation Stone
Sewer Public Sewer
Water Public
Architectural Style Colonial
Level or Stories 3+
Additional Building Above Grade
New Construction N
Schools
Elementary Schools Penn Valley
Middle Schools Welsh Valley
School District Lower Merion
Others
Tax ID 40-00-46536-008
Ownership Fee Simple
Security Features Security System
Acceptable Financing Conventional
Listing Terms Conventional
Financing Conventional
Read Less Info
Want to know what your home might be worth? Contact us for a FREE valuation!

Our team is ready to help you sell your home for the highest possible price ASAP

Bought with Jennifer L Kuznits • EveryHome Realtors
Making real estate fast, fun, and stress-free!






