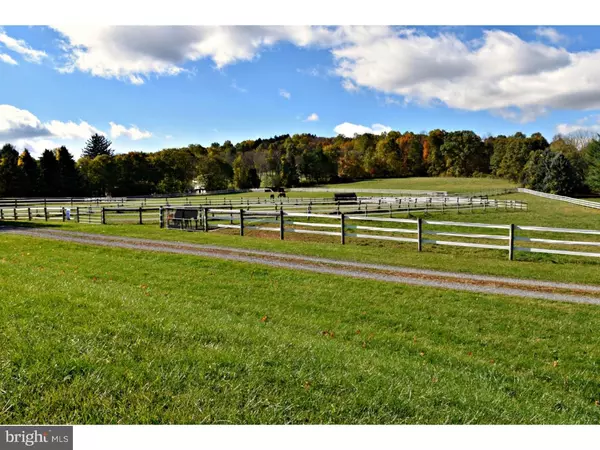$534,000
$568,000
6.0%For more information regarding the value of a property, please contact us for a free consultation.
3 Beds
3 Baths
2,004 SqFt
SOLD DATE : 06/08/2017
Key Details
Sold Price $534,000
Property Type Single Family Home
Sub Type Detached
Listing Status Sold
Purchase Type For Sale
Square Footage 2,004 sqft
Price per Sqft $266
Subdivision None Available
MLS Listing ID 1003328583
Sold Date 06/08/17
Style Ranch/Rambler
Bedrooms 3
Full Baths 2
Half Baths 1
HOA Y/N N
Abv Grd Liv Area 1,524
Originating Board TREND
Year Built 1978
Annual Tax Amount $5,375
Tax Year 2017
Lot Size 18.930 Acres
Acres 18.93
Lot Dimensions 00X00
Property Description
Secluded and off the road you will find this private, peaceful, 19+acre eastern Berks Co equestrian homestead that is beautified by 9 picturesque gently rolling fenced pastures and paddocks. Main barn consists of 13 stalls w/removable walls (6-12x12 & 7-12x13)electric, hot water, phone, hayloft, tack rm & offers excellent ventilation. Second barn has 3 oak lined 12x16 stalls. Watch your horses while relaxing on the front porch of the beautiful brick ranch home overlooking the barns and pastures. This lovely home features a wonderful 43 handle hickory kitchen w/pull out drawers and plenty of counter space. The formal LR greets you with bay window, newer hardwood floors and toasty Hearthstone stove. Enter the Master bdrm suite w/WI closet and hardwood floors leading to the gorgeous tiled master bath with copper sink, lg soaking tub and glass shower. Expansive Lower level does not disappoint with family rm, double sided brick fireplace, full bath and storage. Entertain on the covered patio overlooking the heated in ground pool, outdoor fireplace and fruit trees. There is an over sized 2 car garage, first fl laundry and generator. Minutes to major routes, Bear Creek Ski Resort, shopping and equestrian services and trails. Country living at its best, all in a tax discounted, clean and green program! Do not go up driveway without appointment.
Location
State PA
County Berks
Area District Twp (10240)
Zoning R
Rooms
Other Rooms Living Room, Primary Bedroom, Bedroom 2, Kitchen, Family Room, Bedroom 1, Other, Attic
Basement Full, Outside Entrance
Interior
Interior Features Primary Bath(s), Ceiling Fan(s), Stall Shower, Dining Area
Hot Water Electric
Heating Electric, Wood Burn Stove, Baseboard
Cooling Wall Unit
Flooring Wood, Fully Carpeted, Vinyl, Tile/Brick
Fireplaces Number 2
Fireplaces Type Brick
Equipment Oven - Double, Oven - Self Cleaning, Refrigerator, Disposal, Built-In Microwave
Fireplace Y
Window Features Bay/Bow
Appliance Oven - Double, Oven - Self Cleaning, Refrigerator, Disposal, Built-In Microwave
Heat Source Electric, Wood
Laundry Main Floor
Exterior
Exterior Feature Patio(s), Porch(es)
Garage Garage Door Opener
Garage Spaces 5.0
Fence Other
Pool In Ground
Waterfront N
Water Access N
Roof Type Pitched,Shingle
Accessibility None
Porch Patio(s), Porch(es)
Parking Type Attached Garage, Other
Attached Garage 2
Total Parking Spaces 5
Garage Y
Building
Lot Description Irregular, Level, Open, Front Yard, Rear Yard, SideYard(s)
Story 1
Foundation Brick/Mortar
Sewer On Site Septic
Water Well
Architectural Style Ranch/Rambler
Level or Stories 1
Additional Building Above Grade, Below Grade
New Construction N
Schools
School District Brandywine Heights Area
Others
Senior Community No
Tax ID 40-5481-04-53-1263
Ownership Fee Simple
Acceptable Financing Conventional
Horse Feature Paddock
Listing Terms Conventional
Financing Conventional
Read Less Info
Want to know what your home might be worth? Contact us for a FREE valuation!

Our team is ready to help you sell your home for the highest possible price ASAP

Bought with Creighton Faust • RE/MAX Central - Center Valley

Making real estate fast, fun, and stress-free!






