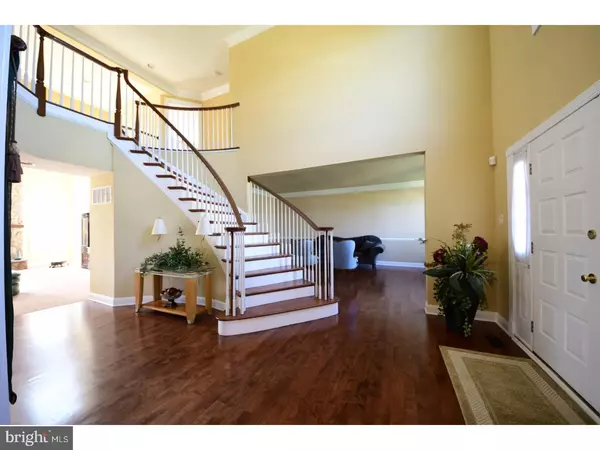$715,000
$749,000
4.5%For more information regarding the value of a property, please contact us for a free consultation.
4 Beds
5 Baths
7,238 SqFt
SOLD DATE : 07/14/2017
Key Details
Sold Price $715,000
Property Type Single Family Home
Sub Type Detached
Listing Status Sold
Purchase Type For Sale
Square Footage 7,238 sqft
Price per Sqft $98
Subdivision Brandywine River E
MLS Listing ID 1003198187
Sold Date 07/14/17
Style Traditional
Bedrooms 4
Full Baths 4
Half Baths 1
HOA Fees $93/qua
HOA Y/N Y
Abv Grd Liv Area 5,738
Originating Board TREND
Year Built 1998
Annual Tax Amount $10,067
Tax Year 2017
Lot Size 0.624 Acres
Acres 0.62
Property Description
New price best value in Chester County. It has been said often but it is true, only a relocation makes this beautiful home available. From the perfect setting on the cul de sac, beauty surrounds you. Inside and outside. This is home! In the heart of Chester County, which ranks as one of the best places to live! From the grand entrance, curved staircase, hardwood floors, to the beautiful cabinets and granite, in the eat in, tiled, kitchen. Relax in front of the fireplace and open floor plan in the family room. Office or study, with french doors, for those that need work at home space. Dare not to be distracted though by your views. Conservatory with natural light. Massive master bedroom with an oasis of walk- in closet and dressing room space. Sit and just enjoy your fireplace and sitting area in your master bedroom. Three additional bedrooms and three full bathrooms upstairs. Back stair case, beautiful deck off kitchen. The finished basement has an additional office, wine room, or calling all musicians, this was a former sound studio. The basement has another fireplace, bar and a theater room and full bath. Beautiful paved patio access. Newer multi zoned HVAC, Newer hot water tank, newer roof (2013). Easy access to major roadways. Beautiful flat yard with open space out back. Plenty of room for a pool or just watching the nature around you. The setting is perfection. Be sure to click on the video tour so you can enjoy this listing. Stucco tested 5/1/2017 and nothing major. Great report.
Location
State PA
County Chester
Area East Bradford Twp (10351)
Zoning R2
Rooms
Other Rooms Living Room, Dining Room, Primary Bedroom, Bedroom 2, Bedroom 3, Kitchen, Family Room, Bedroom 1, Other, Attic
Basement Full, Fully Finished
Interior
Interior Features Primary Bath(s), Kitchen - Island, Skylight(s), Ceiling Fan(s), Sprinkler System, Wet/Dry Bar, Kitchen - Eat-In
Hot Water Natural Gas
Heating Gas, Forced Air
Cooling Central A/C
Flooring Wood, Fully Carpeted, Tile/Brick
Fireplaces Type Gas/Propane
Equipment Oven - Wall, Dishwasher, Refrigerator, Disposal, Built-In Microwave
Fireplace N
Window Features Bay/Bow
Appliance Oven - Wall, Dishwasher, Refrigerator, Disposal, Built-In Microwave
Heat Source Natural Gas
Laundry Main Floor
Exterior
Exterior Feature Deck(s), Patio(s)
Garage Spaces 6.0
Utilities Available Cable TV
Waterfront N
Water Access N
Roof Type Shingle
Accessibility None
Porch Deck(s), Patio(s)
Parking Type Attached Garage
Attached Garage 3
Total Parking Spaces 6
Garage Y
Building
Lot Description Cul-de-sac, Front Yard, Rear Yard, SideYard(s)
Story 2
Sewer Public Sewer
Water Public
Architectural Style Traditional
Level or Stories 2
Additional Building Above Grade, Below Grade
Structure Type Cathedral Ceilings,9'+ Ceilings
New Construction N
Schools
School District West Chester Area
Others
HOA Fee Include Common Area Maintenance
Senior Community No
Tax ID 51-07 -0261
Ownership Fee Simple
Acceptable Financing Conventional, VA, FHA 203(b)
Listing Terms Conventional, VA, FHA 203(b)
Financing Conventional,VA,FHA 203(b)
Read Less Info
Want to know what your home might be worth? Contact us for a FREE valuation!

Our team is ready to help you sell your home for the highest possible price ASAP

Bought with Shawn Lowery • Keller Williams Realty Devon-Wayne

Making real estate fast, fun, and stress-free!






