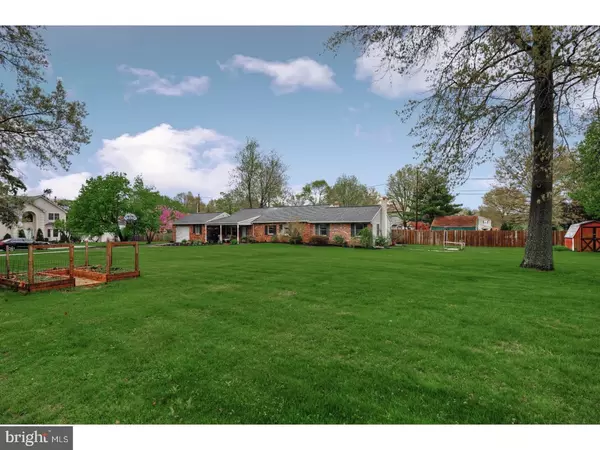$295,000
$310,000
4.8%For more information regarding the value of a property, please contact us for a free consultation.
4 Beds
2 Baths
1,954 SqFt
SOLD DATE : 07/14/2017
Key Details
Sold Price $295,000
Property Type Single Family Home
Sub Type Detached
Listing Status Sold
Purchase Type For Sale
Square Footage 1,954 sqft
Price per Sqft $150
Subdivision Deer Run
MLS Listing ID 1003159157
Sold Date 07/14/17
Style Ranch/Rambler
Bedrooms 4
Full Baths 2
HOA Y/N N
Abv Grd Liv Area 1,954
Originating Board TREND
Year Built 1975
Annual Tax Amount $5,388
Tax Year 2017
Lot Size 0.591 Acres
Acres 0.59
Lot Dimensions 25
Property Description
Great rancher recently updated with the roof & heating system being only 3-4 years young. Located on a quiet cul-de-sac location on a flag lot. Mature trees surround the home giving it the privacy you desire. Most of the yard is out front with a dog run in the rear. Due to the flag lot configuration, the large front yard of the home functions like a traditional back yard, sitting far off the street with fencing on three sides for privacy. Enter into the home to see the beautiful refinished hardwood floors. Kitchen off to the right with updated appliances,counter tops and back splash. Garbage disposal and built-in dishwasher for ease. Private dining room for entertaining off to the left. The living room offers hardwood floors and nicely painted. Large family room offers newer floors, ac/heating unit (2016) and lots of windows to let in the natural light. 4 nicely sized bedrooms/closets with one offering hardwood floors that would be perfect for an office as well. Hall bath & master bath are neutral and recently painted and updated. Master bedroom in the rear of the home with lots of closet space. Basement is walk out from rear of the home and a staircase can be put back in thru small main bedroom closet. Laundry room off garage for convenience. Pull down attic stairs for the storage you need & 1 car attached garage with extra space for a work area. New propane water heater & electric panel 2016. Nothing to do to this home except move in.
Location
State PA
County Montgomery
Area Hatfield Twp (10635)
Zoning RA1
Rooms
Other Rooms Living Room, Dining Room, Primary Bedroom, Bedroom 2, Bedroom 3, Kitchen, Family Room, Bedroom 1, Laundry, Attic
Basement Partial, Unfinished, Outside Entrance
Interior
Interior Features Primary Bath(s), Ceiling Fan(s), Kitchen - Eat-In
Hot Water Propane
Heating Gas, Propane
Cooling Wall Unit
Flooring Wood, Fully Carpeted, Tile/Brick
Equipment Oven - Self Cleaning, Dishwasher, Disposal
Fireplace N
Appliance Oven - Self Cleaning, Dishwasher, Disposal
Heat Source Natural Gas, Bottled Gas/Propane
Laundry Main Floor
Exterior
Exterior Feature Porch(es)
Garage Inside Access, Oversized
Garage Spaces 4.0
Utilities Available Cable TV
Waterfront N
Water Access N
Roof Type Pitched,Shingle
Accessibility None
Porch Porch(es)
Parking Type Driveway, Other
Total Parking Spaces 4
Garage N
Building
Lot Description Level, Open, Front Yard, SideYard(s)
Story 1
Sewer Public Sewer
Water Public
Architectural Style Ranch/Rambler
Level or Stories 1
Additional Building Above Grade
New Construction N
Schools
High Schools North Penn Senior
School District North Penn
Others
Senior Community No
Tax ID 35-00-02835-082
Ownership Fee Simple
Read Less Info
Want to know what your home might be worth? Contact us for a FREE valuation!

Our team is ready to help you sell your home for the highest possible price ASAP

Bought with Scott F Irvin • RE/MAX Centre Realtors

Making real estate fast, fun, and stress-free!






