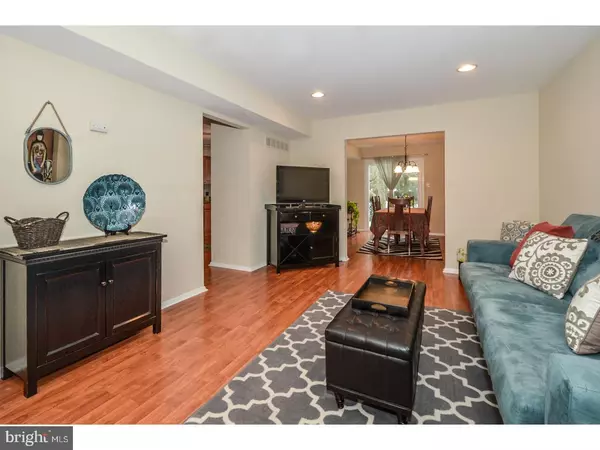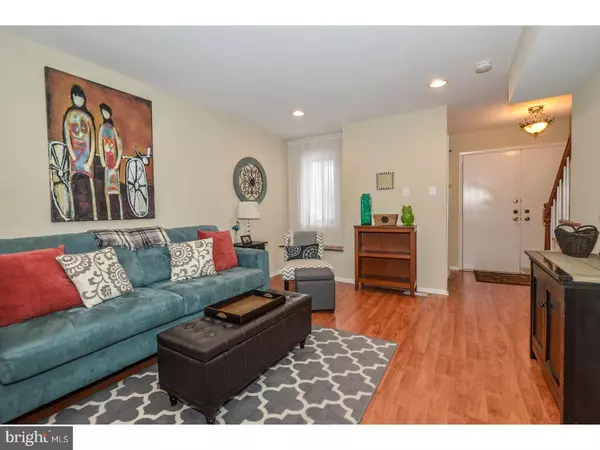$203,000
$199,900
1.6%For more information regarding the value of a property, please contact us for a free consultation.
3 Beds
3 Baths
2,332 SqFt
SOLD DATE : 03/08/2017
Key Details
Sold Price $203,000
Property Type Townhouse
Sub Type End of Row/Townhouse
Listing Status Sold
Purchase Type For Sale
Square Footage 2,332 sqft
Price per Sqft $87
Subdivision Bethel Grant
MLS Listing ID 1003139559
Sold Date 03/08/17
Style Other
Bedrooms 3
Full Baths 2
Half Baths 1
HOA Fees $280/mo
HOA Y/N N
Abv Grd Liv Area 1,744
Originating Board TREND
Year Built 1977
Annual Tax Amount $2,899
Tax Year 2017
Lot Size 1,744 Sqft
Acres 0.04
Property Description
Fabulous opportunity to own a large, renovated, end unit townhome, in one of the best locations, within the highly desirable Bethel Grant Community, Methacton School District. The unit is approximately 2332 square feet, with 1744 above grade and 588 finished basement/recreational room. Renovations (2013) include a new kitchen with stainless steel appliances, new flooring throughout the 1st and 2nd floors, five new sliding doors, and a new oil tank. Powder room and hall bath (with a double vanity) tastefully updated as well. Three fabulous bedrooms (master has its own bathroom) all have large floor-to-ceiling sliding doors which bring in tons of light. Spacious family room with vaulted ceiling and fireplace, and dining room also have their own sliding doors which lead to the quiet open space in the backyard. Kitchen has a separate eat-in area. Cul-de-sac location in quiet corner of the community with close proximity to Routes 202 & 309, as well as, Septa and the PA Turnpike for easy commuting. Low taxes and the association takes care of snow removal, lawn maintenance, trash, exterior wall, roof, and gutter maintenance. New roof installed in Dec 2016. Club house, playground and community pool complete the care-free lifestyle provided in Bethel Grant.
Location
State PA
County Montgomery
Area Worcester Twp (10667)
Zoning R150
Rooms
Other Rooms Living Room, Dining Room, Primary Bedroom, Bedroom 2, Kitchen, Family Room, Bedroom 1, Other, Attic
Basement Full, Fully Finished
Interior
Interior Features Primary Bath(s), Butlers Pantry, Ceiling Fan(s), Kitchen - Eat-In
Hot Water Electric
Heating Oil, Forced Air
Cooling Central A/C
Flooring Fully Carpeted, Vinyl
Fireplaces Number 1
Fireplaces Type Brick
Equipment Built-In Range, Oven - Self Cleaning, Dishwasher, Refrigerator, Disposal, Built-In Microwave
Fireplace Y
Window Features Replacement
Appliance Built-In Range, Oven - Self Cleaning, Dishwasher, Refrigerator, Disposal, Built-In Microwave
Heat Source Oil
Laundry Main Floor
Exterior
Exterior Feature Deck(s)
Utilities Available Cable TV
Amenities Available Swimming Pool, Club House
Waterfront N
Water Access N
Roof Type Shingle
Accessibility None
Porch Deck(s)
Parking Type Parking Lot
Garage N
Building
Lot Description Level
Story 2
Foundation Concrete Perimeter
Sewer Public Sewer
Water Public
Architectural Style Other
Level or Stories 2
Additional Building Above Grade, Below Grade
Structure Type Cathedral Ceilings
New Construction N
Schools
Middle Schools Arcola
High Schools Methacton
School District Methacton
Others
Pets Allowed Y
HOA Fee Include Pool(s),Common Area Maintenance,Ext Bldg Maint,Lawn Maintenance,Snow Removal,Trash
Senior Community No
Tax ID 67-00-02133-095
Ownership Condominium
Acceptable Financing Conventional
Listing Terms Conventional
Financing Conventional
Pets Description Case by Case Basis
Read Less Info
Want to know what your home might be worth? Contact us for a FREE valuation!

Our team is ready to help you sell your home for the highest possible price ASAP

Bought with Jean M Holland • BHHS Fox & Roach-Blue Bell

Making real estate fast, fun, and stress-free!






