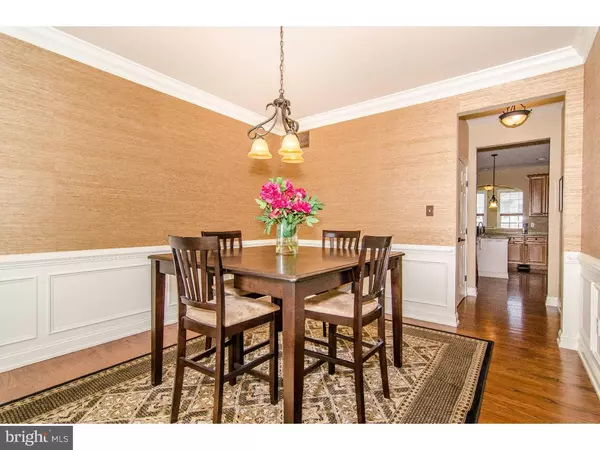$615,000
$639,999
3.9%For more information regarding the value of a property, please contact us for a free consultation.
5 Beds
3 Baths
3,355 SqFt
SOLD DATE : 01/31/2017
Key Details
Sold Price $615,000
Property Type Single Family Home
Sub Type Detached
Listing Status Sold
Purchase Type For Sale
Square Footage 3,355 sqft
Price per Sqft $183
Subdivision Golf Club Estates
MLS Listing ID 1002625809
Sold Date 01/31/17
Style Colonial
Bedrooms 5
Full Baths 2
Half Baths 1
HOA Fees $160/mo
HOA Y/N Y
Abv Grd Liv Area 3,355
Originating Board TREND
Year Built 2010
Annual Tax Amount $8,599
Tax Year 2016
Lot Size 10,080 Sqft
Acres 0.23
Lot Dimensions 90X112
Property Description
Custom floor plan, one of a kind! Stunning home with many features and upgrades in very desirable Community! Two story foyer with hardwood floors, continuing throughout most of the first floor and crown molding, welcome you inside. French doors provide privacy for the Home office/study. Elegant dining room with crown molding, wainscoating, and textured wall paper. Open floor plan includes the kitchen surrounded by great room, sun room and formal living room. AMAZING kitchen with Granite countertops, honey walnut cabinets, and complementary antique cream island. Huge Kitchen boasts stainless steel GE Profile appliances- including a wall convection oven, tile backsplash, cabinets with silent close drawers, and an under-mounted double sink facing the pass through to the sunroom. Huge formal living room is currently being used as a playroom. Great room features a showstopping two story stone fireplace, and custom window treatments flanking the high efficiency windows. Fabulous sunroom provides access to the covered trex deck with ceiling fan, and gated stairs that lead to gorgeous stone patio. Elegant master suite features tray ceiling, ceiling fan, big walk in closet with built ins, double vanity, whirlpool tub, and glass shower. Three additional spacious bedrooms with lots of storage. Full walkout basement includes bedroom with ceiling fan, living space and two closed off unfinished areas, currently being used for storage. Don't let this wonderful home get away, schedule your appointment now!! Close to Rte 263, 611, 202 and PA Turnpike.
Location
State PA
County Bucks
Area Warwick Twp (10151)
Zoning RA
Rooms
Other Rooms Living Room, Dining Room, Primary Bedroom, Bedroom 2, Bedroom 3, Kitchen, Family Room, Bedroom 1, Other, Attic
Basement Full, Outside Entrance, Fully Finished
Interior
Interior Features Primary Bath(s), Kitchen - Island, Butlers Pantry, Ceiling Fan(s), Water Treat System, Stall Shower, Kitchen - Eat-In
Hot Water Natural Gas
Heating Gas, Forced Air, Zoned
Cooling Central A/C
Flooring Wood, Fully Carpeted, Tile/Brick
Fireplaces Number 1
Fireplaces Type Stone
Equipment Cooktop, Oven - Wall, Oven - Self Cleaning, Dishwasher, Disposal, Built-In Microwave
Fireplace Y
Window Features Energy Efficient
Appliance Cooktop, Oven - Wall, Oven - Self Cleaning, Dishwasher, Disposal, Built-In Microwave
Heat Source Natural Gas
Laundry Main Floor
Exterior
Exterior Feature Deck(s), Patio(s), Porch(es)
Garage Inside Access, Garage Door Opener, Oversized
Garage Spaces 4.0
Utilities Available Cable TV
Waterfront N
Water Access N
Roof Type Pitched,Shingle
Accessibility None
Porch Deck(s), Patio(s), Porch(es)
Parking Type On Street, Driveway, Attached Garage, Other
Attached Garage 2
Total Parking Spaces 4
Garage Y
Building
Lot Description Level, Front Yard, Rear Yard, SideYard(s)
Story 2
Foundation Concrete Perimeter
Sewer Public Sewer
Water Public
Architectural Style Colonial
Level or Stories 2
Additional Building Above Grade
Structure Type Cathedral Ceilings,9'+ Ceilings,High
New Construction N
Schools
School District Central Bucks
Others
HOA Fee Include Common Area Maintenance,Snow Removal,Trash
Senior Community No
Tax ID 51-013-153
Ownership Fee Simple
Acceptable Financing Conventional, VA, FHA 203(b)
Listing Terms Conventional, VA, FHA 203(b)
Financing Conventional,VA,FHA 203(b)
Read Less Info
Want to know what your home might be worth? Contact us for a FREE valuation!

Our team is ready to help you sell your home for the highest possible price ASAP

Bought with Heidi A Kulp-Heckler • Redfin Corporation

Making real estate fast, fun, and stress-free!






