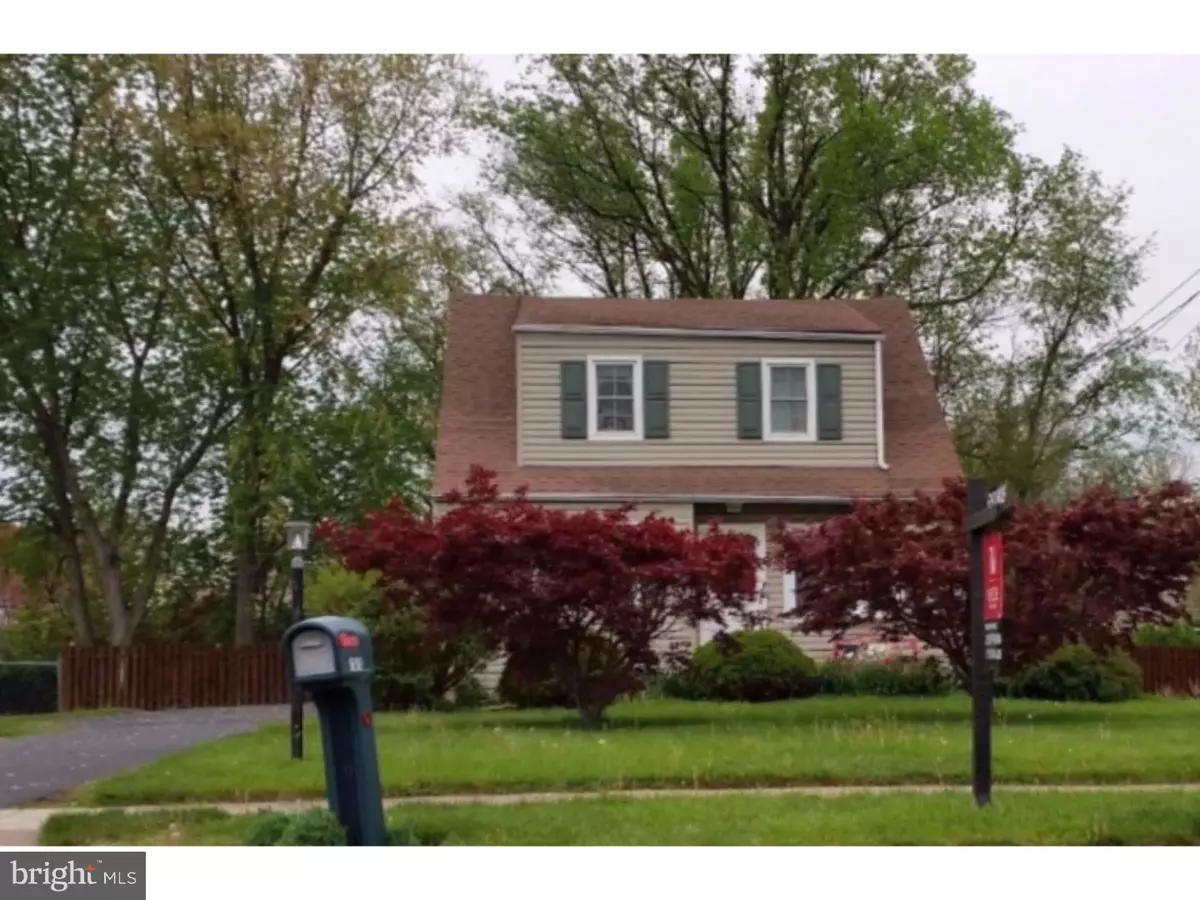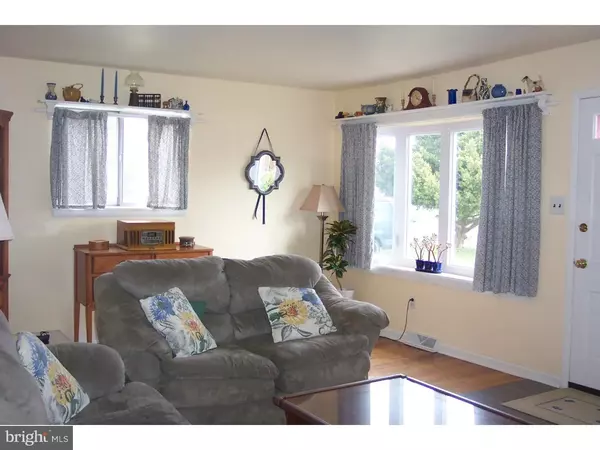$269,900
$269,900
For more information regarding the value of a property, please contact us for a free consultation.
3 Beds
2 Baths
2,134 SqFt
SOLD DATE : 07/29/2016
Key Details
Sold Price $269,900
Property Type Single Family Home
Sub Type Detached
Listing Status Sold
Purchase Type For Sale
Square Footage 2,134 sqft
Price per Sqft $126
Subdivision Glen View Park
MLS Listing ID 1002582297
Sold Date 07/29/16
Style Colonial
Bedrooms 3
Full Baths 1
Half Baths 1
HOA Y/N N
Abv Grd Liv Area 1,584
Originating Board TREND
Year Built 1971
Annual Tax Amount $3,943
Tax Year 2016
Lot Size 0.280 Acres
Acres 0.28
Lot Dimensions 75X158
Property Description
Welcome to this clean and bright single home where the work has been done for you! Hardwood flooring in both living and dining rooms, with moldings and fresh paint that make this space light and airy. Living room has a lovely large bow window, and the dining room has new sliding doors that lead to the private back yard. The large updated kitchen gleams with newer counters and cabinets, newer dishwasher, roomy pantry and ceramic tile floor. There is an updated powder room on this level with ceramic tile flooring and pedestal sink. Up the wide carpeted staircase you will find the nicely sized master bedroom with lots of natural light and 2 smaller bedrooms, all with hardwood flooring and plenty of closet space. The roomy hall bath has newer flooring and ceramic tile surrounding the bathtub. In addition, there are pull down stairs in the hall that lead to attic storage. The large and dry basement has a large finished portion currently being used as a playroom, but could be functional for so many other uses, office, media area, workout... Adjoining this is the huge laundry room, complete with a laundry tub, dryer and a newer washing machine. And finally, there is an unfinished workroom area, with plenty of space for those special projects. There is a newer sump pump with a battery backup, as well as a gravel drainage system with transferable warranty. Loads of closet space on each level throughout the home make storage a breeze. The fenced in backyard is private and flat, with a storage shed for your lawn care needs, and a pretty paver patio for relaxing and those summer bar-b-ques. This home is ready to go, fresh and sparkling, and with a terrific price and most reasonable taxes.
Location
State PA
County Bucks
Area Warminster Twp (10149)
Zoning R2
Rooms
Other Rooms Living Room, Dining Room, Primary Bedroom, Bedroom 2, Kitchen, Bedroom 1, Laundry, Other, Attic
Basement Full, Drainage System
Interior
Interior Features Butlers Pantry, Kitchen - Eat-In
Hot Water Natural Gas
Heating Gas, Forced Air
Cooling Central A/C
Flooring Wood, Fully Carpeted, Tile/Brick
Equipment Built-In Range, Dishwasher, Disposal
Fireplace N
Window Features Bay/Bow,Replacement
Appliance Built-In Range, Dishwasher, Disposal
Heat Source Natural Gas
Laundry Lower Floor
Exterior
Exterior Feature Patio(s), Porch(es)
Garage Spaces 3.0
Utilities Available Cable TV
Waterfront N
Water Access N
Roof Type Pitched,Shingle
Accessibility None
Porch Patio(s), Porch(es)
Total Parking Spaces 3
Garage N
Building
Lot Description Level, Open, Front Yard, Rear Yard, SideYard(s)
Story 2
Foundation Brick/Mortar
Sewer Public Sewer
Water Public
Architectural Style Colonial
Level or Stories 2
Additional Building Above Grade, Below Grade, Shed
Structure Type High
New Construction N
Schools
Elementary Schools Mcdonald
Middle Schools Log College
High Schools William Tennent
School District Centennial
Others
Senior Community No
Tax ID 49-042-010
Ownership Fee Simple
Acceptable Financing Conventional, VA, FHA 203(b)
Listing Terms Conventional, VA, FHA 203(b)
Financing Conventional,VA,FHA 203(b)
Read Less Info
Want to know what your home might be worth? Contact us for a FREE valuation!

Our team is ready to help you sell your home for the highest possible price ASAP

Bought with Paula M Robinson • Keller Williams Real Estate-Doylestown

Making real estate fast, fun, and stress-free!






