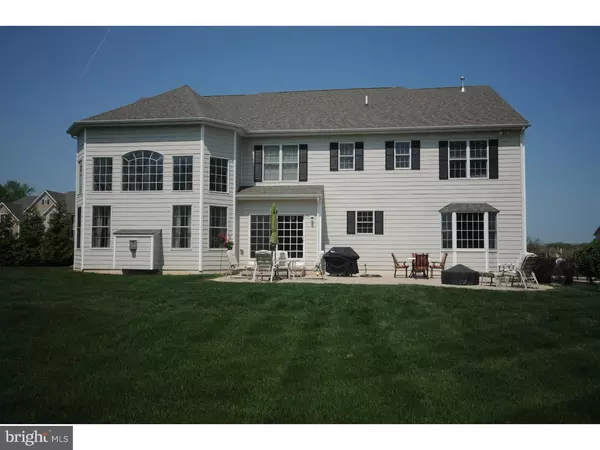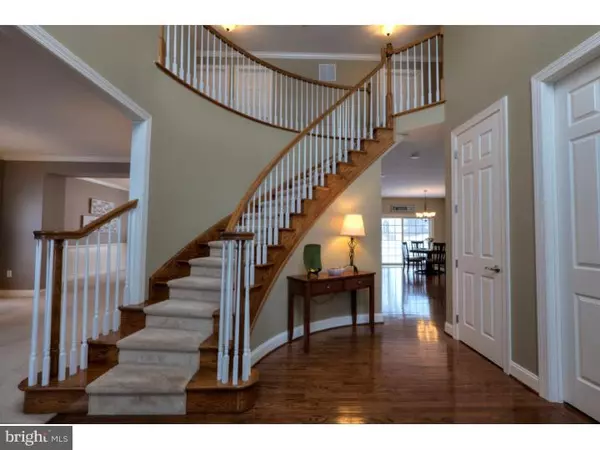$825,000
$849,900
2.9%For more information regarding the value of a property, please contact us for a free consultation.
4 Beds
5 Baths
5,764 SqFt
SOLD DATE : 08/03/2015
Key Details
Sold Price $825,000
Property Type Single Family Home
Sub Type Detached
Listing Status Sold
Purchase Type For Sale
Square Footage 5,764 sqft
Price per Sqft $143
Subdivision Ridings Of Warwick
MLS Listing ID 1002569101
Sold Date 08/03/15
Style Colonial
Bedrooms 4
Full Baths 4
Half Baths 1
HOA Y/N N
Abv Grd Liv Area 3,794
Originating Board TREND
Year Built 2011
Annual Tax Amount $11,897
Tax Year 2015
Lot Size 0.689 Acres
Acres 0.69
Lot Dimensions 123X244
Property Description
Nothing short of stunning, this 4 bedroom, 4 bath Madison Colonial located on a premium lot is distinctively appointed to exceed the expectations of the most discerning buyer. A stone fa ade, hardi-plank siding and a spacious front porch can be found on the exterior. The dramatic 2-story foyer with hardwood flooring, crown moulding and a curved staircase provide the entry to this most desirable home. The formal living room and office/study flank each side of the entry foyer. The formal dining room with bay window is open to the living room, both of which feature crown mouldings, fresh paint and additional side windows. The gourmet kitchen boasts hardwood flooring; Breckenridge Cherry Bordeaux upgraded cabinetry with under mount lighting, granite counter tops and a center island with seating, upgraded GE Profile stainless steel appliances including a double wall oven and a 5-burning cook top can be found in this area. The adjacent breakfast room includes additional space and an over-sized sliding door exits to a spacious paver patio with private open and wooded views. Relax or entertain in the expanded 2-story family room which includes a cozy gas fireplace, a wall of windows for natural light, a wet bar and a back staircase leading to the upper level. A laundry room with sink and a powder room complete the lower level. Double doors lead to the luxury owner's suite which features a separate sitting room, an extremely over-sized walk-in closet, and a luxury owner's bath with a Jacuzzi whirlpool tub, over-sized shower with frame-less shower door, upgraded ceramic tile flooring and a private commode. A princess suite with full bath, 2-nicely appointed bedrooms, all with walk-in closets and a hall bathroom complete the upper level of this nicely appointed home. The exceptionally custom finished walk-out basement includes upgraded hardwood flooring, an incredible wet bar featuring granite counter tops with seating, a dishwasher, a wine and beverage refrigerator and upgraded cabinetry! The recreational area includes a projector with screen and surround sound, crown and chair moulding, upgraded carpeting and a full bathroom. A spacious game area and plenty of additional storage space can also be found in the basement. The ultimate place to relax or entertain in style! Other amenities include a whole house stereo system, exterior irrigation system, 2-zone HVAC, a security system, and more! (See attached list) Blue Ribbon Central Bucks Schools!
Location
State PA
County Bucks
Area Warwick Twp (10151)
Zoning RA
Rooms
Other Rooms Living Room, Dining Room, Primary Bedroom, Bedroom 2, Bedroom 3, Kitchen, Family Room, Bedroom 1, Laundry, Other, Attic
Basement Full, Outside Entrance, Fully Finished
Interior
Interior Features Primary Bath(s), Kitchen - Island, Butlers Pantry, Ceiling Fan(s), Sprinkler System, Wet/Dry Bar, Dining Area
Hot Water Natural Gas
Heating Gas, Forced Air, Zoned
Cooling Central A/C
Flooring Wood, Fully Carpeted, Vinyl, Tile/Brick
Fireplaces Number 1
Fireplaces Type Gas/Propane
Equipment Cooktop, Oven - Double, Oven - Self Cleaning, Dishwasher, Disposal, Built-In Microwave
Fireplace Y
Window Features Bay/Bow
Appliance Cooktop, Oven - Double, Oven - Self Cleaning, Dishwasher, Disposal, Built-In Microwave
Heat Source Natural Gas
Laundry Main Floor
Exterior
Exterior Feature Patio(s), Porch(es)
Garage Inside Access, Oversized
Garage Spaces 6.0
Utilities Available Cable TV
Waterfront N
Water Access N
Roof Type Pitched,Shingle
Accessibility None
Porch Patio(s), Porch(es)
Parking Type On Street, Driveway, Attached Garage, Other
Attached Garage 3
Total Parking Spaces 6
Garage Y
Building
Lot Description Level, Open, Trees/Wooded, Front Yard, Rear Yard, SideYard(s)
Story 2
Foundation Concrete Perimeter
Sewer Public Sewer
Water Public
Architectural Style Colonial
Level or Stories 2
Additional Building Above Grade, Below Grade
Structure Type Cathedral Ceilings,9'+ Ceilings
New Construction N
Schools
Elementary Schools Warwick
Middle Schools Holicong
High Schools Central Bucks High School East
School District Central Bucks
Others
Tax ID 51-017-072
Ownership Fee Simple
Security Features Security System
Acceptable Financing Conventional
Listing Terms Conventional
Financing Conventional
Read Less Info
Want to know what your home might be worth? Contact us for a FREE valuation!

Our team is ready to help you sell your home for the highest possible price ASAP

Bought with Edmund Bowman • BHHS Keystone Properties

Making real estate fast, fun, and stress-free!






