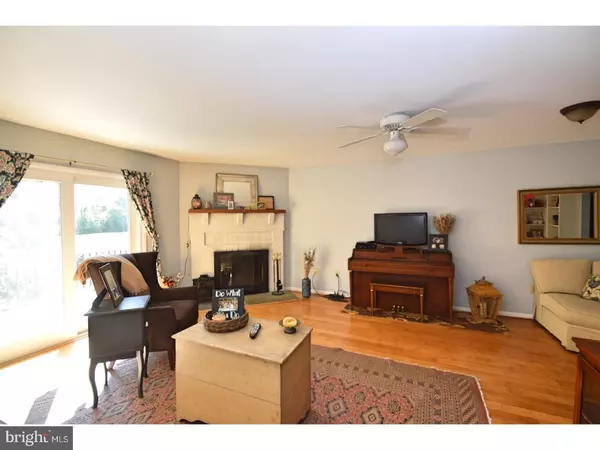$232,000
$239,000
2.9%For more information regarding the value of a property, please contact us for a free consultation.
3 Beds
3 Baths
2,290 SqFt
SOLD DATE : 12/08/2017
Key Details
Sold Price $232,000
Property Type Townhouse
Sub Type Interior Row/Townhouse
Listing Status Sold
Purchase Type For Sale
Square Footage 2,290 sqft
Price per Sqft $101
Subdivision Pinebrook Village
MLS Listing ID 1001230213
Sold Date 12/08/17
Style Colonial
Bedrooms 3
Full Baths 2
Half Baths 1
HOA Fees $110/mo
HOA Y/N Y
Abv Grd Liv Area 1,490
Originating Board TREND
Year Built 1990
Annual Tax Amount $3,833
Tax Year 2017
Lot Size 2,220 Sqft
Acres 0.05
Lot Dimensions .05
Property Description
Great Townhome located in Pinebrook Village. Open floor plan with unique First Floor Master, many updates & low taxes! This 3 bedroom, 2 1/2 bathroom offers a an eat in kitchen with large deep window seat, cabinets with generous cabinet & counters. Kitchen opens to large Family room, offering wood burning fireplace, ceiling fan & built-ins. The new Anderson Slider gives access to the brand New treks decking with lighting that overlooks the woods and open space. This home features a first floor master bedroom with master bathroom, double closets & private shower/tub room. 2nd floor offer 2 bedrooms that share the hall bathroom with additional large hall closets. Lower level is finished with a new slider, tile flooring area for workspace or 2nd family room. MANY new updates include, new Bamboo Hardwood flooring on first floor, New Roof in 2017, New A/C & Heater HVACs, New sliders and the entire exterior has just been painted! The low HOA fee cover snow removal, trash fee & common area maintenance!
Location
State PA
County Chester
Area East Brandywine Twp (10330)
Zoning R1
Rooms
Other Rooms Living Room, Dining Room, Primary Bedroom, Bedroom 2, Kitchen, Family Room, Bedroom 1, Other
Basement Full, Outside Entrance, Drainage System, Fully Finished
Interior
Interior Features Primary Bath(s), Kitchen - Eat-In
Hot Water Electric
Heating Electric
Cooling Central A/C
Flooring Wood, Fully Carpeted
Fireplaces Number 1
Fireplace Y
Heat Source Electric
Laundry Main Floor
Exterior
Waterfront N
Water Access N
Accessibility None
Parking Type None
Garage N
Building
Story 2
Sewer Public Sewer
Water Public
Architectural Style Colonial
Level or Stories 2
Additional Building Above Grade, Below Grade
New Construction N
Schools
High Schools Downingtown High School West Campus
School District Downingtown Area
Others
Senior Community No
Tax ID 30-02 -0329
Ownership Fee Simple
Read Less Info
Want to know what your home might be worth? Contact us for a FREE valuation!

Our team is ready to help you sell your home for the highest possible price ASAP

Bought with Dustin Seltzer • Keller Williams Real Estate -Exton

Making real estate fast, fun, and stress-free!






