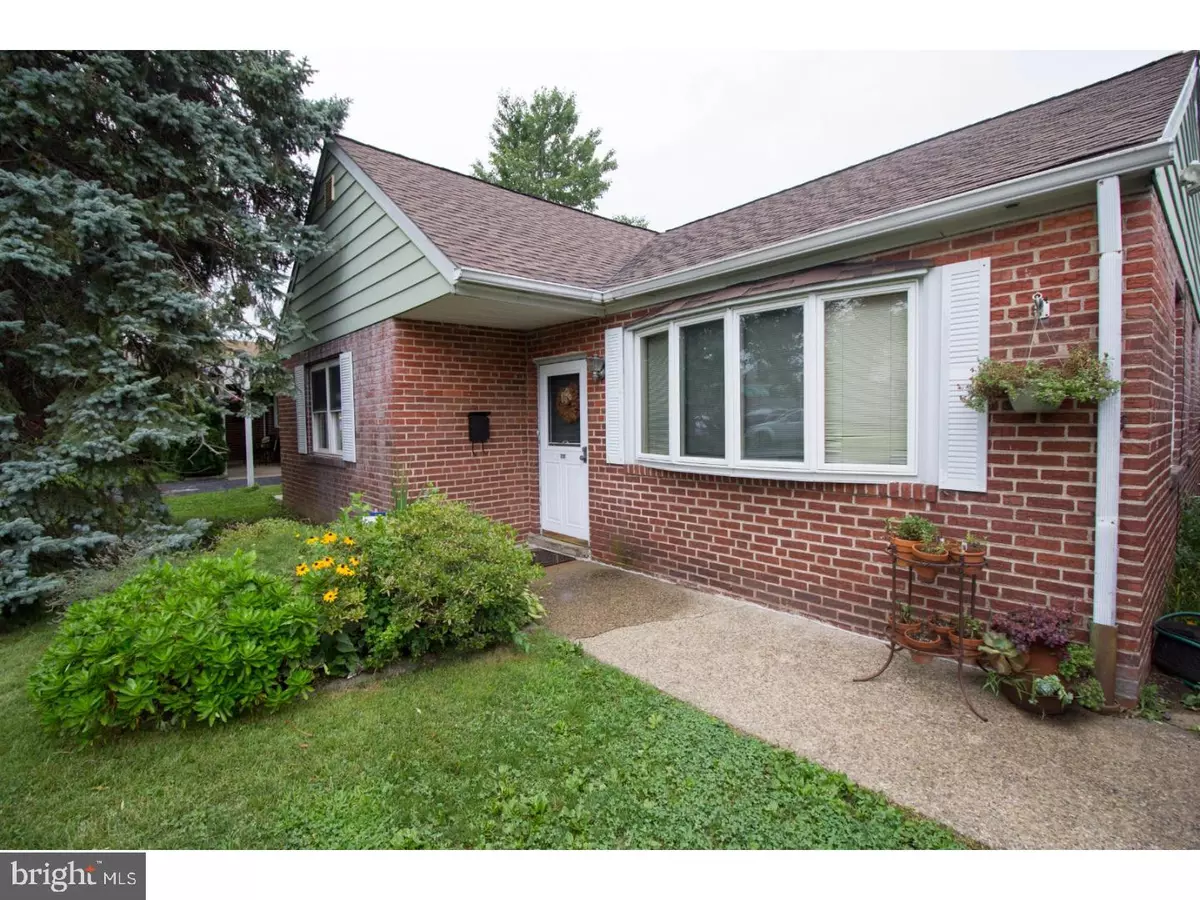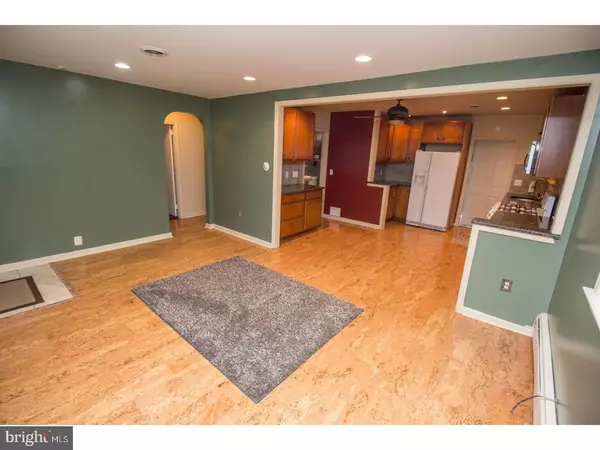$200,000
$217,500
8.0%For more information regarding the value of a property, please contact us for a free consultation.
3 Beds
1 Bath
1,105 SqFt
SOLD DATE : 12/07/2017
Key Details
Sold Price $200,000
Property Type Single Family Home
Sub Type Detached
Listing Status Sold
Purchase Type For Sale
Square Footage 1,105 sqft
Price per Sqft $180
Subdivision Somerton
MLS Listing ID 1000310171
Sold Date 12/07/17
Style Ranch/Rambler
Bedrooms 3
Full Baths 1
HOA Y/N N
Abv Grd Liv Area 1,105
Originating Board TREND
Year Built 1958
Annual Tax Amount $2,777
Tax Year 2017
Lot Size 7,395 Sqft
Acres 0.17
Lot Dimensions 51X145
Property Description
Move right into this beautiful 3 BR/1 bath home (almost 1/5th acres) in Somerton. Before you step foot in the home, you will notice the suburban feel of the block and newly asphalted driveway. As you enter the home, you will notice the recently finished floors, recessed lighting and fresh paint in the living/dining area. The kitchen was recently remodeled with brand new custom cabinets, floors, granite counter tops and is equipped with a stove, refrigerator, dishwasher and garbage disposal. New carpets in all 3 bedrooms and replacement windows throughout the home. If that doesn't impress you enough, go check out the spacious yard (shed included). This home is in walking distance of several public, private and charter schools, recreation centers and supermarkets. A variety of public transportation options and I-95, Route 1, and the PA turnpike are all in close proximity.
Location
State PA
County Philadelphia
Area 19116 (19116)
Zoning RSD3
Rooms
Other Rooms Living Room, Dining Room, Primary Bedroom, Bedroom 2, Kitchen, Bedroom 1
Interior
Interior Features Ceiling Fan(s), Kitchen - Eat-In
Hot Water Natural Gas
Cooling Central A/C
Flooring Wood
Equipment Built-In Range, Dishwasher, Refrigerator, Disposal
Fireplace N
Appliance Built-In Range, Dishwasher, Refrigerator, Disposal
Heat Source Natural Gas
Laundry Main Floor
Exterior
Garage Spaces 2.0
Waterfront N
Water Access N
Accessibility None
Parking Type Driveway
Total Parking Spaces 2
Garage N
Building
Lot Description Rear Yard
Story 1
Sewer Public Sewer
Water Public
Architectural Style Ranch/Rambler
Level or Stories 1
Additional Building Above Grade
New Construction N
Schools
School District The School District Of Philadelphia
Others
Senior Community No
Tax ID 582495800
Ownership Fee Simple
Read Less Info
Want to know what your home might be worth? Contact us for a FREE valuation!

Our team is ready to help you sell your home for the highest possible price ASAP

Bought with Ilya Fish • RE/MAX Elite

Making real estate fast, fun, and stress-free!






