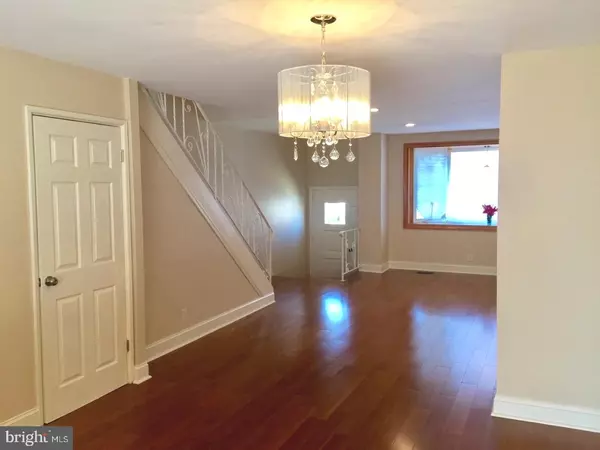$218,000
$234,900
7.2%For more information regarding the value of a property, please contact us for a free consultation.
3 Beds
3 Baths
1,368 SqFt
SOLD DATE : 11/28/2017
Key Details
Sold Price $218,000
Property Type Townhouse
Sub Type Interior Row/Townhouse
Listing Status Sold
Purchase Type For Sale
Square Footage 1,368 sqft
Price per Sqft $159
Subdivision Parkwood
MLS Listing ID 1000309595
Sold Date 11/28/17
Style Straight Thru
Bedrooms 3
Full Baths 2
Half Baths 1
HOA Y/N N
Abv Grd Liv Area 1,368
Originating Board TREND
Year Built 1965
Annual Tax Amount $2,347
Tax Year 2017
Lot Size 1,620 Sqft
Acres 0.04
Lot Dimensions 18X90
Property Description
Beautiful Parkwood home totally rehabbed and ready for the next owner. Enter into a house with brand new hardwood flooring throughout the main level. The large livingroom and diningroom will lead you right to the gorgeous kitchen. The custom kitchen with Antique White solid wood cabinetry and Stainless Steel Samsung appliances. Countertops are granite all the way around with mosaic backsplash and this kitchen also boasts an Island with granite and storage below. This complete kitchen will lead you right to the sliding doors that take you to your outdoor Deck, perfect for entertaining! There is also a powder room on this level for your convenience. The upper level boasts 3 good sized bedrooms all new carpet throughout. The Master bedroom also has a master bath, with custom designed shower and designer vanity. The hall bath has also has custom tile work, designer vanity and lighting. The basement has been finished with a large family room with rear entry to the back yard. Also, you still have your garage for auto or storage. Designer lighting through the entire house and superior designer Benjamin Moore paint throughout the house are the finishing touches to make this house a beauty to be seen!
Location
State PA
County Philadelphia
Area 19154 (19154)
Zoning RSA4
Rooms
Other Rooms Living Room, Dining Room, Primary Bedroom, Bedroom 2, Kitchen, Family Room, Bedroom 1, Laundry
Basement Partial
Interior
Interior Features Primary Bath(s), Kitchen - Island, Dining Area
Hot Water Natural Gas
Cooling Central A/C
Flooring Wood, Fully Carpeted, Tile/Brick
Equipment Oven - Self Cleaning, Dishwasher, Disposal, Energy Efficient Appliances
Fireplace N
Window Features Energy Efficient
Appliance Oven - Self Cleaning, Dishwasher, Disposal, Energy Efficient Appliances
Heat Source Natural Gas
Laundry Basement
Exterior
Exterior Feature Deck(s)
Garage Spaces 2.0
Waterfront N
Water Access N
Accessibility None
Porch Deck(s)
Parking Type Driveway, Attached Garage
Attached Garage 1
Total Parking Spaces 2
Garage Y
Building
Story 2
Sewer Public Sewer
Water Public
Architectural Style Straight Thru
Level or Stories 2
Additional Building Above Grade
New Construction N
Schools
School District The School District Of Philadelphia
Others
Senior Community No
Tax ID 663439400
Ownership Fee Simple
Acceptable Financing Conventional, VA, FHA 203(b)
Listing Terms Conventional, VA, FHA 203(b)
Financing Conventional,VA,FHA 203(b)
Read Less Info
Want to know what your home might be worth? Contact us for a FREE valuation!

Our team is ready to help you sell your home for the highest possible price ASAP

Bought with Jack C Kong • Philly Real Estate

Making real estate fast, fun, and stress-free!






