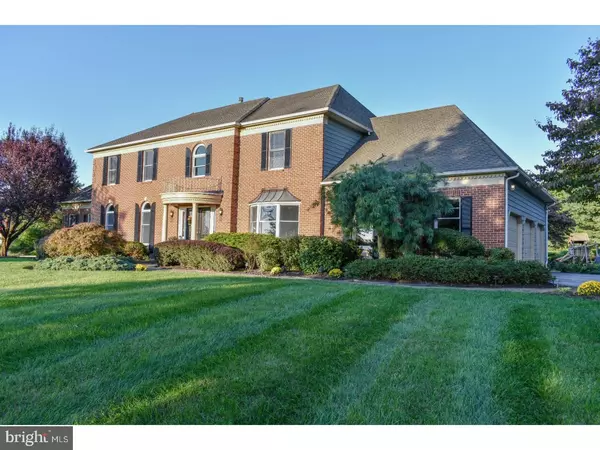$740,000
$775,000
4.5%For more information regarding the value of a property, please contact us for a free consultation.
4 Beds
4 Baths
5,360 SqFt
SOLD DATE : 11/20/2017
Key Details
Sold Price $740,000
Property Type Single Family Home
Sub Type Detached
Listing Status Sold
Purchase Type For Sale
Square Footage 5,360 sqft
Price per Sqft $138
Subdivision Thornbury Knoll
MLS Listing ID 1000295645
Sold Date 11/20/17
Style Traditional
Bedrooms 4
Full Baths 3
Half Baths 1
HOA Fees $41/ann
HOA Y/N Y
Abv Grd Liv Area 5,360
Originating Board TREND
Year Built 1994
Annual Tax Amount $11,223
Tax Year 2017
Lot Size 1.500 Acres
Acres 1.5
Lot Dimensions 0X0
Property Description
Welcome to Your New Home, 675 Paine Drive. Only a Relocation makes this Home Available. The Owner's have Professionally updated almost EVERYTHING. New interior and exterior doors and hardware, new flooring, updated baths and a New Full Bathroom has been added to the Lower Level. The entire Home has custom interior painting and a Gorgeous Kitchen just to mention a few items. This Elegant Estate Home is situated on a Beautiful 1.5 Acre Corner Lot that has 4+ Bedrooms, 3.5 baths, 3 floors of living space and a large multi level Deck and Paver patio. This home has all of the Features YOU Desire, plus some. As you Drive into Thornbury Knoll you can't help but fall in Love with the community. The vast rolling hills that normally cost millions are all included in your view. As you arrive you will first notice the Custom Brick details and the professionally Landscaped yard. The free-form paver walkway leads to the New Double Front Doors. As you enter the 2 story Foyer you notice the curved staircase and over-sized Front Living and Dining Rooms, which flow right into the Large Gourmet Eat-in Kitchen, Family and Morning Rooms. The 2 Bonus Rooms on the First floor provide a number of options such as a home gym, office, craft room or they can be turned into a 1st floor Bedroom with Full Bath. The Upper Level offers its occupants a Beautiful Master Retreat. The main area fills with natural Light and features a walk-in closet, sitting room, and the large Master Bath includes a double vanity, bubble soaking tub and an over-sized multi-head shower with Breathtaking views. This floor also includes 3 Large Bedrooms, 2 with walk-in closets, and a New Full Hall Bath. The New Finished Basement has a Large Entertaining Home Theater area with serving buffet, Full Bath, Bonus (bed) Room and tons of storage and the Flat Back Yard gives you unlimited options. This Home is an Exceptional Value and it's in the Perfect Location. It truly is a Forever Home, make it Yours before it is Gone! Wow a new Roof will be added prior to settlement. PLUS you can pick the color if you buy it today!
Location
State PA
County Chester
Area Thornbury Twp (10366)
Zoning R10
Rooms
Other Rooms Living Room, Dining Room, Primary Bedroom, Sitting Room, Bedroom 2, Bedroom 3, Kitchen, Family Room, Basement, Bedroom 1, Study, Sun/Florida Room, Laundry, Other, Attic
Basement Full, Unfinished
Interior
Interior Features Primary Bath(s), Kitchen - Island, Butlers Pantry, Skylight(s), Ceiling Fan(s), Stain/Lead Glass, Stall Shower, Kitchen - Eat-In
Hot Water Natural Gas
Heating Forced Air
Cooling Central A/C
Flooring Wood, Fully Carpeted, Tile/Brick
Fireplaces Number 1
Fireplaces Type Brick, Gas/Propane
Equipment Cooktop, Oven - Wall, Oven - Self Cleaning, Dishwasher, Refrigerator, Built-In Microwave
Fireplace Y
Window Features Bay/Bow
Appliance Cooktop, Oven - Wall, Oven - Self Cleaning, Dishwasher, Refrigerator, Built-In Microwave
Heat Source Natural Gas
Laundry Main Floor
Exterior
Exterior Feature Deck(s)
Garage Spaces 5.0
Utilities Available Cable TV
Waterfront N
Water Access N
Roof Type Pitched,Shingle
Accessibility None
Porch Deck(s)
Parking Type On Street, Driveway, Attached Garage
Attached Garage 2
Total Parking Spaces 5
Garage Y
Building
Lot Description Irregular, Level, Open, Front Yard, Rear Yard, SideYard(s)
Story 2
Foundation Concrete Perimeter
Sewer On Site Septic
Water Public
Architectural Style Traditional
Level or Stories 2
Additional Building Above Grade
Structure Type Cathedral Ceilings,9'+ Ceilings,High
New Construction N
Schools
Middle Schools Stetson
High Schools West Chester Bayard Rustin
School District West Chester Area
Others
Senior Community No
Tax ID 66-03 -0005.02N0
Ownership Fee Simple
Security Features Security System
Acceptable Financing Conventional
Listing Terms Conventional
Financing Conventional
Read Less Info
Want to know what your home might be worth? Contact us for a FREE valuation!

Our team is ready to help you sell your home for the highest possible price ASAP

Bought with Susan E Lowes • Century 21 Advantage Gold - Newtown Square

Making real estate fast, fun, and stress-free!






