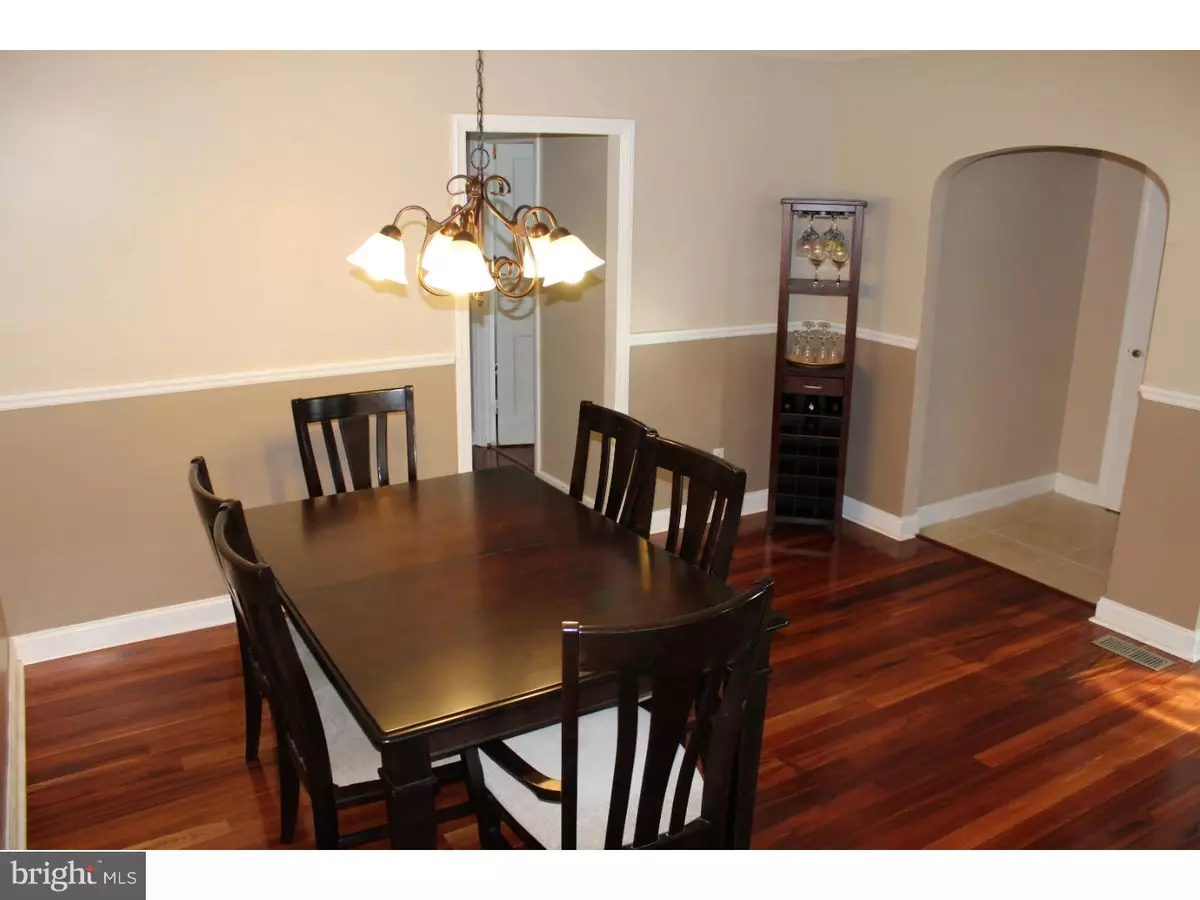$270,000
$279,900
3.5%For more information regarding the value of a property, please contact us for a free consultation.
4 Beds
2 Baths
1,707 SqFt
SOLD DATE : 03/21/2016
Key Details
Sold Price $270,000
Property Type Single Family Home
Sub Type Detached
Listing Status Sold
Purchase Type For Sale
Square Footage 1,707 sqft
Price per Sqft $158
Subdivision None Available
MLS Listing ID 1003911737
Sold Date 03/21/16
Style Colonial
Bedrooms 4
Full Baths 2
HOA Y/N N
Abv Grd Liv Area 1,707
Originating Board TREND
Year Built 1951
Annual Tax Amount $5,868
Tax Year 2016
Lot Size 8,494 Sqft
Acres 0.2
Lot Dimensions 61X142
Property Description
A second-floor addition and also opened up walls in living area make this lovely, updated home different than the rest in the area! Front entry has ceramic tile flooring. Throughout the living room, dining room, and hallway to the first floor bedrooms are gorgeous, newer Bella Wood Brazilian Koa ("Tiger Wood") flooring. The living room has a large bay window which brings in a lot of natural sunlight which flows into the open and spacious dining room. Adjacent to the dining room you will find a nook with the same tile flooring as in the entry way and a coat closet. The updated, bright, granite, eat-in kitchen has most of the wall out between the eating area and living room to make the house seem so open and airy! A stainless sink, upgraded cabinet hardware, newer kitchen faucet, subway tile back splash and ceramic tile flooring as well as a side door are more great features to this kitchen. This kitchen/outside entrance is super convenient for access to the driveway and deck overlooking a lovely, partially-fenced back yard. 3 bedrooms with spacious closets are on the first floor (one has a walk-in), and a lovely, full bathroom includes the upgrades of wains coating, a newer toilet, a beautiful vanity and ceramic tile flooring. There is also a linen closet outside the bathroom in the hallway. In the awesome second-floor addition is a spacious master bedroom suite with a large, bright bathroom, which also has another closet for more storage. A super spacious, lower-level family room is another great bonus to this already-expanded home! Hot water heater is newer, and basement has lots of built-in shelves great for extra storage in the unfinished area. Super convenient location too! This home is within walking distance from the train, parks, stores and elementary school, and just minutes from major highways! This updated, beautiful home won't last long and is priced to go quick!
Location
State PA
County Delaware
Area Springfield Twp (10442)
Zoning RESID
Rooms
Other Rooms Living Room, Dining Room, Primary Bedroom, Bedroom 2, Bedroom 3, Kitchen, Family Room, Bedroom 1, Laundry
Basement Full
Interior
Interior Features Ceiling Fan(s), Kitchen - Eat-In
Hot Water Natural Gas
Heating Gas, Forced Air
Cooling Central A/C
Flooring Wood, Tile/Brick
Fireplace N
Heat Source Natural Gas
Laundry Basement
Exterior
Exterior Feature Deck(s)
Waterfront N
Water Access N
Accessibility None
Porch Deck(s)
Parking Type None
Garage N
Building
Story 2
Sewer Public Sewer
Water Public
Architectural Style Colonial
Level or Stories 2
Additional Building Above Grade
New Construction N
Schools
High Schools Springfield
School District Springfield
Others
Tax ID 42-00-01199-00
Ownership Fee Simple
Read Less Info
Want to know what your home might be worth? Contact us for a FREE valuation!

Our team is ready to help you sell your home for the highest possible price ASAP

Bought with Linda J Mahoney • Weichert Realtors

Making real estate fast, fun, and stress-free!






