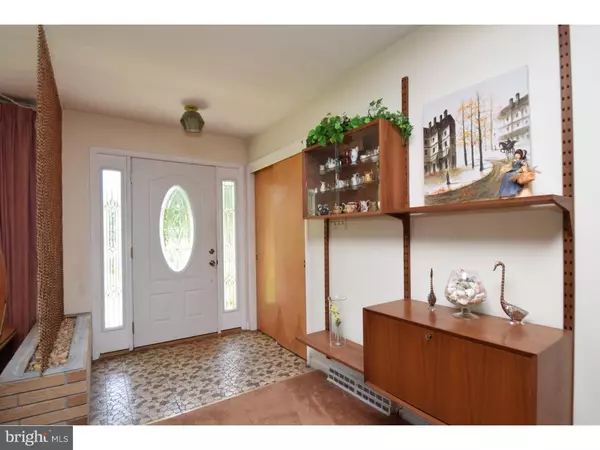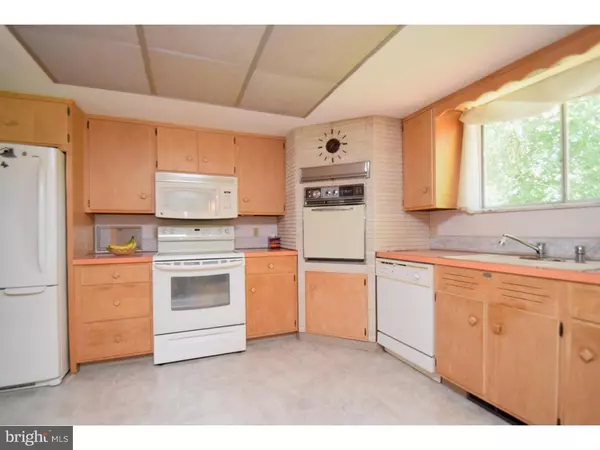$257,732
$289,900
11.1%For more information regarding the value of a property, please contact us for a free consultation.
3 Beds
3 Baths
1,808 SqFt
SOLD DATE : 09/23/2016
Key Details
Sold Price $257,732
Property Type Single Family Home
Sub Type Detached
Listing Status Sold
Purchase Type For Sale
Square Footage 1,808 sqft
Price per Sqft $142
Subdivision Saucon Valley Estate
MLS Listing ID 1003909351
Sold Date 09/23/16
Style Ranch/Rambler
Bedrooms 3
Full Baths 2
Half Baths 1
HOA Y/N N
Abv Grd Liv Area 1,808
Originating Board TREND
Year Built 1965
Annual Tax Amount $4,942
Tax Year 2016
Lot Size 0.412 Acres
Acres 0.41
Lot Dimensions 79X148
Property Description
Extraordinary Craftsmanship and Attention to Detail at every turn in this lovely 3 Bedroom, 2 1/2 bathroom Cul de Sac Ranch. Designed and lovingly cared for by the original owners. This Southern Lehigh Home is located under 2 miles of all schools and promenade shopping. Amenities include Hardwood Flooring throughout the first floor, Central Air, 2 car garage, upper deck and patio overlooking a flat, secluded backyard with pond. Open Concept living with a magnificent wood burning fireplace, traditional dining room with a sliding glass door leading to back deck and sunken sitting room accented with gleaming hardwoods truly make this home special.
Location
State PA
County Lehigh
Area Upper Saucon Twp (12322)
Zoning R-2
Rooms
Other Rooms Living Room, Dining Room, Primary Bedroom, Bedroom 2, Kitchen, Family Room, Bedroom 1, Laundry, Other, Attic
Basement Full, Outside Entrance
Interior
Interior Features Primary Bath(s), Breakfast Area
Hot Water Electric
Heating Electric, Baseboard
Cooling Central A/C
Flooring Wood, Fully Carpeted, Vinyl
Fireplaces Number 1
Equipment Oven - Wall, Dishwasher, Disposal
Fireplace Y
Window Features Bay/Bow
Appliance Oven - Wall, Dishwasher, Disposal
Heat Source Electric
Laundry Basement
Exterior
Exterior Feature Deck(s), Patio(s), Porch(es)
Garage Spaces 4.0
Waterfront N
Water Access N
Roof Type Shingle
Accessibility Mobility Improvements, None
Porch Deck(s), Patio(s), Porch(es)
Parking Type Driveway, Attached Garage
Attached Garage 2
Total Parking Spaces 4
Garage Y
Building
Lot Description Cul-de-sac, Front Yard, Rear Yard, SideYard(s)
Story 1
Sewer Public Sewer
Water Public
Architectural Style Ranch/Rambler
Level or Stories 1
Additional Building Above Grade
New Construction N
Schools
School District Southern Lehigh
Others
Senior Community No
Tax ID 641476756020-00001
Ownership Fee Simple
Read Less Info
Want to know what your home might be worth? Contact us for a FREE valuation!

Our team is ready to help you sell your home for the highest possible price ASAP

Bought with Margaret D Koller • Carol C Dorey Real Estate

Making real estate fast, fun, and stress-free!






