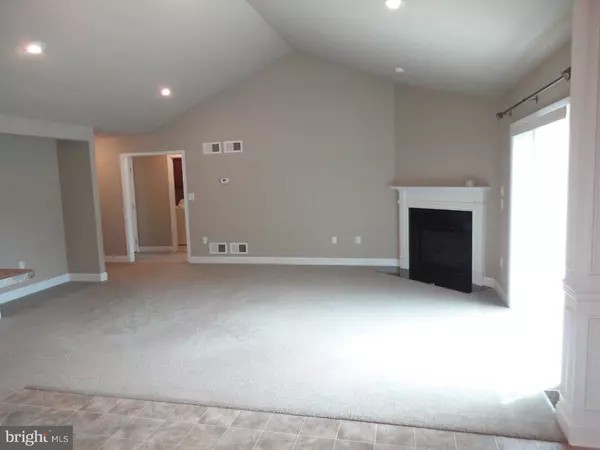$270,000
$274,900
1.8%For more information regarding the value of a property, please contact us for a free consultation.
3 Beds
2 Baths
2,284 SqFt
SOLD DATE : 08/26/2016
Key Details
Sold Price $270,000
Property Type Single Family Home
Sub Type Detached
Listing Status Sold
Purchase Type For Sale
Square Footage 2,284 sqft
Price per Sqft $118
Subdivision None Available
MLS Listing ID 1003900551
Sold Date 08/26/16
Style Ranch/Rambler
Bedrooms 3
Full Baths 2
HOA Y/N N
Abv Grd Liv Area 1,636
Originating Board TREND
Year Built 2008
Annual Tax Amount $3,511
Tax Year 2016
Lot Size 1.290 Acres
Acres 1.29
Property Description
This lovely contemporary ranch was built in 2008 by Custom Home Group. Living Room with vaulted ceiling, propane fireplace and recessed lighting opens to the large Trex deck-the perfect spot for those evening meals! Vaulted ceiling continues from Living Room into the kitchen area, that features numerous cabinets with a pantry, pendant topped island, tile backsplash and a double bowl sink with a new spigot. Main Bedroom will surely impress with crown molding, walk in closet and a large full bath with stall shower, double vanity and soaking tub. First floor laundry room, insulated and dry walled 2 car garage, new hot water heater and a large mostly finished basement rec room with an outside entrance and window for light are just a few of the updates. Fenced rear yard is perfect for your pets. 2.5 years left of the HOW home warranty plus a HMS Home Warranty. Washer, dryer and refrigerator included. New high efficiency heat, rain head shower and great access to Rt 1.
Location
State PA
County Lancaster
Area Little Britain Twp (10538)
Zoning RES
Rooms
Other Rooms Living Room, Dining Room, Primary Bedroom, Bedroom 2, Kitchen, Family Room, Bedroom 1, Laundry
Basement Partial, Outside Entrance
Interior
Interior Features Primary Bath(s), Kitchen - Island, Butlers Pantry, Ceiling Fan(s), Stall Shower, Breakfast Area
Hot Water Electric
Heating Propane, Forced Air
Cooling Central A/C
Flooring Fully Carpeted, Vinyl, Tile/Brick
Fireplaces Number 1
Fireplaces Type Gas/Propane
Equipment Dishwasher, Built-In Microwave
Fireplace Y
Window Features Energy Efficient
Appliance Dishwasher, Built-In Microwave
Heat Source Bottled Gas/Propane
Laundry Main Floor
Exterior
Exterior Feature Deck(s), Porch(es)
Garage Garage Door Opener
Garage Spaces 2.0
Fence Other
Waterfront N
Water Access N
Roof Type Shingle
Accessibility None
Porch Deck(s), Porch(es)
Parking Type Driveway, Attached Garage, Other
Attached Garage 2
Total Parking Spaces 2
Garage Y
Building
Lot Description Level, Open
Story 1
Sewer On Site Septic
Water Well
Architectural Style Ranch/Rambler
Level or Stories 1
Additional Building Above Grade, Below Grade
Structure Type Cathedral Ceilings
New Construction N
Schools
High Schools Solanco
School District Solanco
Others
Senior Community No
Tax ID 380-04007-0-0000
Ownership Fee Simple
Acceptable Financing Conventional, VA, FHA 203(b)
Listing Terms Conventional, VA, FHA 203(b)
Financing Conventional,VA,FHA 203(b)
Read Less Info
Want to know what your home might be worth? Contact us for a FREE valuation!

Our team is ready to help you sell your home for the highest possible price ASAP

Bought with Sandra L Zercher • Lusk & Associates Sotheby's International Realty

Making real estate fast, fun, and stress-free!






