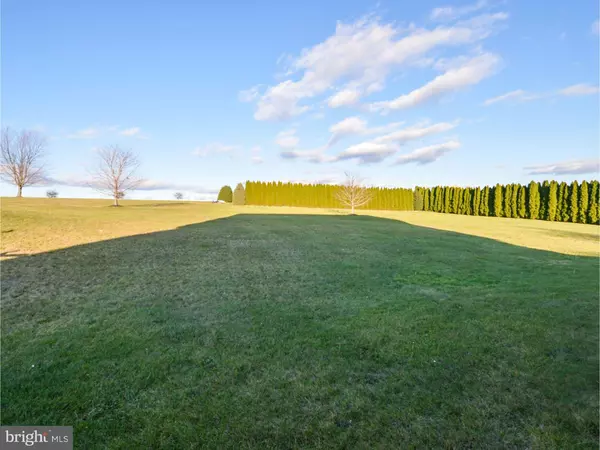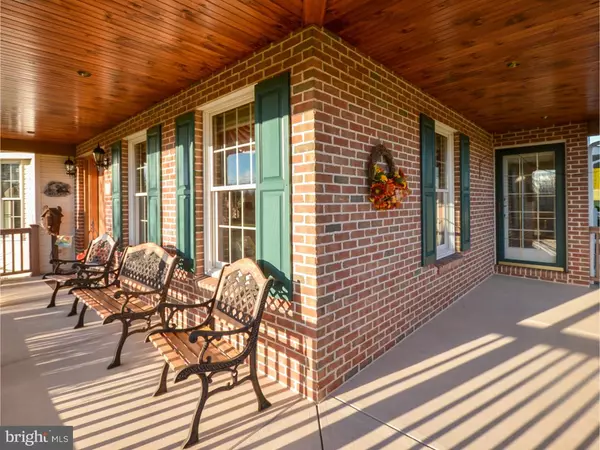$393,000
$399,000
1.5%For more information regarding the value of a property, please contact us for a free consultation.
4 Beds
3 Baths
3,108 SqFt
SOLD DATE : 05/27/2016
Key Details
Sold Price $393,000
Property Type Single Family Home
Sub Type Detached
Listing Status Sold
Purchase Type For Sale
Square Footage 3,108 sqft
Price per Sqft $126
Subdivision None Available
MLS Listing ID 1003890561
Sold Date 05/27/16
Style Colonial
Bedrooms 4
Full Baths 2
Half Baths 1
HOA Y/N N
Abv Grd Liv Area 3,108
Originating Board TREND
Year Built 1996
Annual Tax Amount $7,042
Tax Year 2016
Lot Size 2.960 Acres
Acres 2.96
Lot Dimensions 348 X IRR
Property Description
Be prepared to be impressed with the quality of this custom built home by Blair home. Located minutes from Butter Valley Golf Course. The 2 story foyer welcomes you into this home. Spacious dining room with hardwood floors to your left and formal living room to your right with french doors leading into the family room. Family room is open to the kitchen, has a pellet stove for those cold winter nights, door to access the wrap around porch & door leading into the sun room. Sun room has a great view of the property and sliders access the backyard. Kitchen has beautiful cabinets, pantry and breakfast room overlooking the yard. You'll also find a powder room and spacious laundry room. Upstairs is the master bedroom with walk-in closet and spacious bath. 3 more super sized bedroom and a hall bath. There are front & back stairs off the kitchen. Home has Anderson windows & doors, stained woodwork throughout, solid wood interior doors, and many more quality features. The oversized garage is completely drywalled and has a storage area with a door to the backyard. Basement is partially finished and has plenty of storage.
Location
State PA
County Berks
Area Hereford Twp (10252)
Zoning A-1
Rooms
Other Rooms Living Room, Dining Room, Primary Bedroom, Bedroom 2, Bedroom 3, Kitchen, Family Room, Bedroom 1, Laundry, Other
Basement Full, Unfinished
Interior
Interior Features Primary Bath(s), Ceiling Fan(s), Wood Stove, Dining Area
Hot Water Electric
Heating Oil, Forced Air
Cooling Central A/C
Flooring Wood, Fully Carpeted, Vinyl
Equipment Oven - Self Cleaning, Dishwasher
Fireplace N
Appliance Oven - Self Cleaning, Dishwasher
Heat Source Oil
Laundry Main Floor
Exterior
Exterior Feature Porch(es)
Garage Inside Access, Garage Door Opener, Oversized
Garage Spaces 2.0
Waterfront N
Water Access N
Roof Type Shingle
Accessibility None
Porch Porch(es)
Parking Type Driveway, Attached Garage, Other
Attached Garage 2
Total Parking Spaces 2
Garage Y
Building
Lot Description Sloping, Open, Front Yard, Rear Yard, SideYard(s)
Story 2
Foundation Concrete Perimeter
Sewer On Site Septic
Water Well
Architectural Style Colonial
Level or Stories 2
Additional Building Above Grade
Structure Type Cathedral Ceilings,High
New Construction N
Schools
School District Upper Perkiomen
Others
Senior Community No
Tax ID 52-6410-00-01-1499
Ownership Fee Simple
Acceptable Financing Conventional, VA, FHA 203(b)
Listing Terms Conventional, VA, FHA 203(b)
Financing Conventional,VA,FHA 203(b)
Read Less Info
Want to know what your home might be worth? Contact us for a FREE valuation!

Our team is ready to help you sell your home for the highest possible price ASAP

Bought with Stacey L DeLong • RE/MAX Reliance

Making real estate fast, fun, and stress-free!






