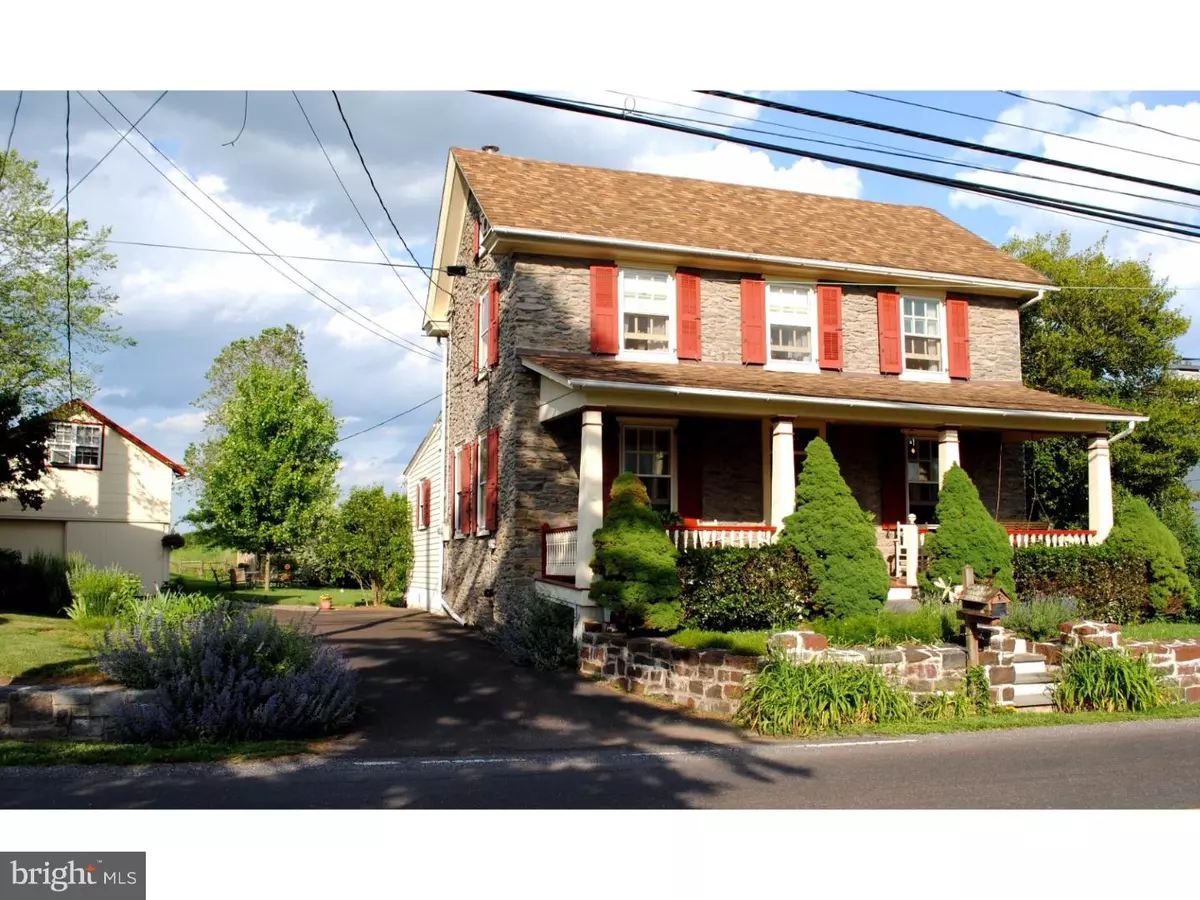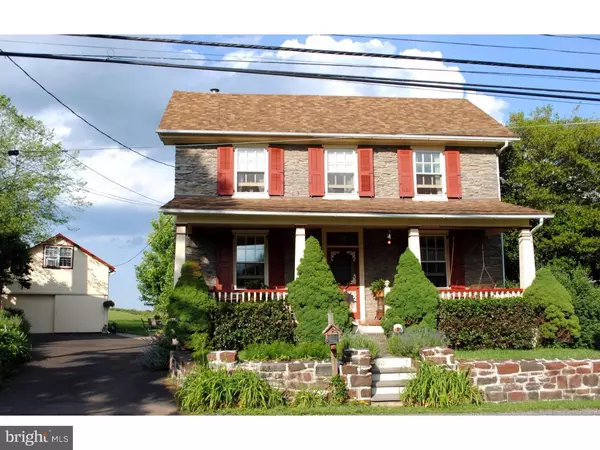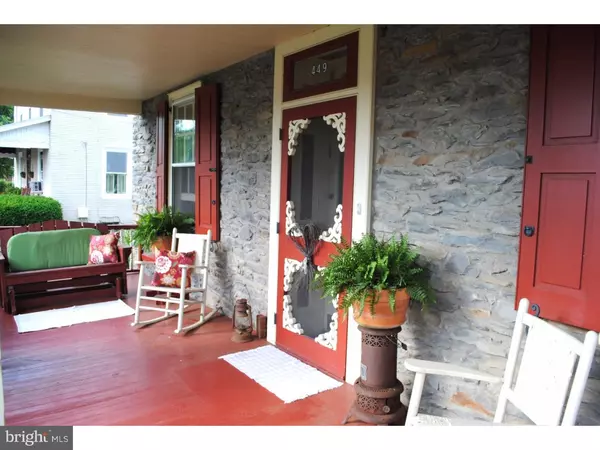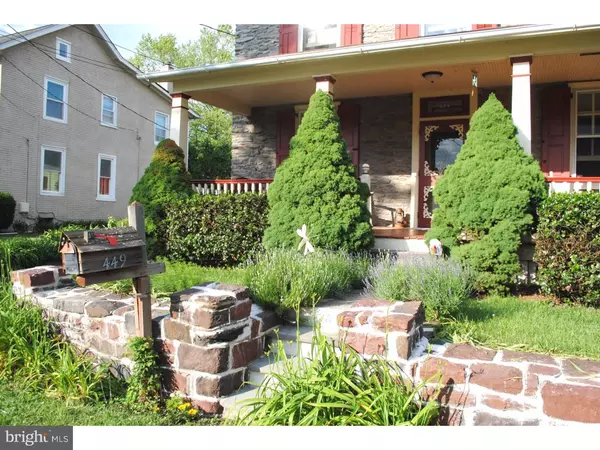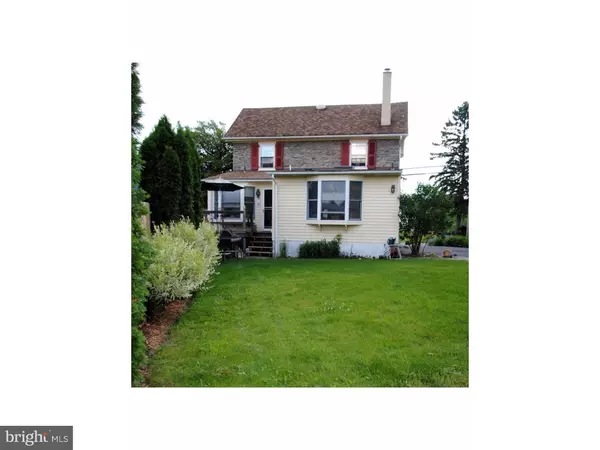$308,000
$310,000
0.6%For more information regarding the value of a property, please contact us for a free consultation.
3 Beds
3 Baths
2,260 SqFt
SOLD DATE : 08/31/2016
Key Details
Sold Price $308,000
Property Type Single Family Home
Sub Type Detached
Listing Status Sold
Purchase Type For Sale
Square Footage 2,260 sqft
Price per Sqft $136
Subdivision Hagersville
MLS Listing ID 1003876707
Sold Date 08/31/16
Style Colonial
Bedrooms 3
Full Baths 2
Half Baths 1
HOA Y/N N
Abv Grd Liv Area 2,260
Originating Board TREND
Year Built 1853
Annual Tax Amount $3,253
Tax Year 2016
Lot Size 0.296 Acres
Acres 0.3
Lot Dimensions 54X239
Property Description
Rare opportunity to own a piece of Bucks County History. Stone Farmhouse built in 1853 in the Village of Hagersville. So many charming details like the tooled Stringer on the Stairway, Shadowboxing, Chair Rail, Stained Glass Window in the Transom, Relaxing Front Porch with an attached Bench Swing. There are two foot thick stone walls, wide plank wood floors, and the Custom Kitchen Cabinets made from repurposed 163 yr old white pine wood taken from an original wall that was removed to create the MBR. All this and more, along with modernization like all plaster walls being removed and replaced with sheet rock, all electrical and plumbing replaced, Marvin and Anderson replacement windows throughout the home, upgraded electric with 2 separate services for the home and Garage, Laundry area and Half Bath built in the Mud Room off of the Rear Kitchen Entrance. An In Law Efficiency built off the rear of the Detached Garage containing a full bath, LR/BR combo with a Murphy Bed and wood-burning stove, and a Kitchenette, An incredible Den/Study built above the 2 Car Garage(both built in the past 10 years), and so much more. The Huge Eat In Kitchen with a skylight has a lovely view of the rear yard and the upstairs Full bath in the Main house has been remodeled just this year. In addition, the Sand Mound was installed appx 15 yrs ago and the home is wired with a separate panel for a whole house generator. This amazing home can be yours. Come see it today and claim it as your own.
Location
State PA
County Bucks
Area Bedminster Twp (10101)
Zoning R1
Rooms
Other Rooms Living Room, Dining Room, Primary Bedroom, Bedroom 2, Kitchen, Bedroom 1, In-Law/auPair/Suite, Other, Attic
Basement Full
Interior
Interior Features Skylight(s), Ceiling Fan(s), Stain/Lead Glass, Wood Stove, 2nd Kitchen, Kitchen - Eat-In
Hot Water S/W Changeover
Heating Oil, Hot Water, Baseboard
Cooling Wall Unit
Flooring Wood
Equipment Built-In Range, Oven - Self Cleaning, Dishwasher
Fireplace N
Window Features Replacement
Appliance Built-In Range, Oven - Self Cleaning, Dishwasher
Heat Source Oil
Laundry Main Floor
Exterior
Exterior Feature Deck(s), Porch(es)
Garage Spaces 5.0
Fence Other
Waterfront N
Water Access N
Roof Type Pitched,Shingle
Accessibility None
Porch Deck(s), Porch(es)
Parking Type Driveway, Detached Garage
Total Parking Spaces 5
Garage Y
Building
Lot Description Rear Yard
Story 2
Sewer On Site Septic
Water Well
Architectural Style Colonial
Level or Stories 2
Additional Building Above Grade
New Construction N
Schools
High Schools Pennridge
School District Pennridge
Others
Senior Community No
Tax ID 01-007-003
Ownership Fee Simple
Acceptable Financing Conventional, VA, FHA 203(b), USDA
Listing Terms Conventional, VA, FHA 203(b), USDA
Financing Conventional,VA,FHA 203(b),USDA
Read Less Info
Want to know what your home might be worth? Contact us for a FREE valuation!

Our team is ready to help you sell your home for the highest possible price ASAP

Bought with Jared M Moyer • Keller Williams Real Estate-Montgomeryville

Making real estate fast, fun, and stress-free!

