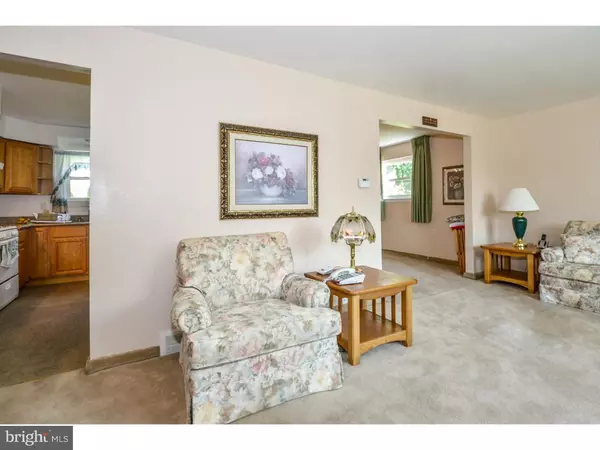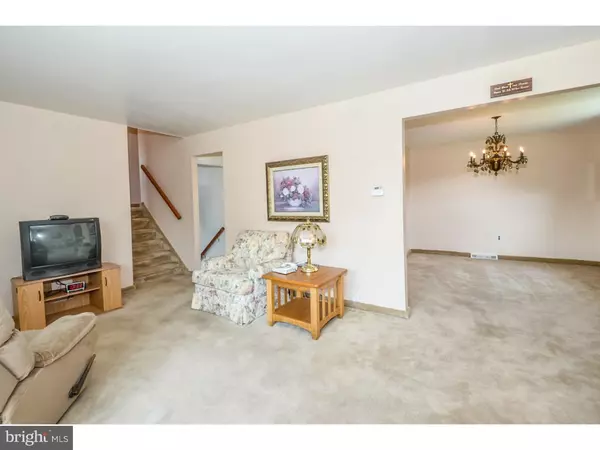$289,900
$289,900
For more information regarding the value of a property, please contact us for a free consultation.
3 Beds
2 Baths
1,176 SqFt
SOLD DATE : 10/03/2016
Key Details
Sold Price $289,900
Property Type Single Family Home
Sub Type Detached
Listing Status Sold
Purchase Type For Sale
Square Footage 1,176 sqft
Price per Sqft $246
Subdivision Glen View Park
MLS Listing ID 1003876009
Sold Date 10/03/16
Style Colonial,Split Level
Bedrooms 3
Full Baths 1
Half Baths 1
HOA Y/N N
Abv Grd Liv Area 1,176
Originating Board TREND
Year Built 1967
Annual Tax Amount $3,943
Tax Year 2016
Lot Size 10,125 Sqft
Acres 0.23
Lot Dimensions 75X135
Property Description
This Wonderfully maintained home is located on a quiet street in the Glenview Park development of Warminster Township, Bucks County! The front walkway leads to the entry door into the sunlit living room with bow window and large coat closet. The dining room is open to the updated kitchen. The kitchen offers wood cabinetry and newer appliances. This area is wonderful for family gatherings rain or shine! The upper level includes three sizable bedrooms with closets, hall bath and linen closet. The lower level offers a huge family room, laundry room with outside entrance and half bath. There is an enclosed porch with windows galore that is wonderful for summer entertaining. Extensive landscaping surrounds this home with a beautiful array of flowering plants and shrubs. Additionally this home offers rear fenced yard, over sized one car garage, rear shed, hardwood floors and wall to wall carpeting, maintenance free stone and vinyl siding, newer windows and doors, pull down stairs with attic storage, Gas Hot Air with central air. This home is close to schools, shopping, train station and major commuting routes.
Location
State PA
County Bucks
Area Warminster Twp (10149)
Zoning R2
Rooms
Other Rooms Living Room, Dining Room, Primary Bedroom, Bedroom 2, Kitchen, Family Room, Bedroom 1, Attic
Basement Partial
Interior
Interior Features Kitchen - Eat-In
Hot Water Natural Gas
Heating Gas, Forced Air
Cooling Central A/C
Flooring Wood, Fully Carpeted, Vinyl, Tile/Brick
Equipment Built-In Range, Oven - Self Cleaning, Dishwasher, Disposal
Fireplace N
Window Features Bay/Bow,Replacement
Appliance Built-In Range, Oven - Self Cleaning, Dishwasher, Disposal
Heat Source Natural Gas
Laundry Lower Floor
Exterior
Exterior Feature Porch(es)
Garage Spaces 4.0
Utilities Available Cable TV
Waterfront N
Water Access N
Roof Type Shingle
Accessibility None
Porch Porch(es)
Attached Garage 1
Total Parking Spaces 4
Garage Y
Building
Lot Description Open, Front Yard, Rear Yard, SideYard(s)
Story Other
Foundation Brick/Mortar
Sewer Public Sewer
Water Public
Architectural Style Colonial, Split Level
Level or Stories Other
Additional Building Above Grade
New Construction N
Schools
Middle Schools Log College
High Schools William Tennent
School District Centennial
Others
Senior Community No
Tax ID 49-017-012
Ownership Fee Simple
Acceptable Financing Conventional, FHA 203(b)
Listing Terms Conventional, FHA 203(b)
Financing Conventional,FHA 203(b)
Read Less Info
Want to know what your home might be worth? Contact us for a FREE valuation!

Our team is ready to help you sell your home for the highest possible price ASAP

Bought with Christopher S Mood • Felte Real Estate

Making real estate fast, fun, and stress-free!






