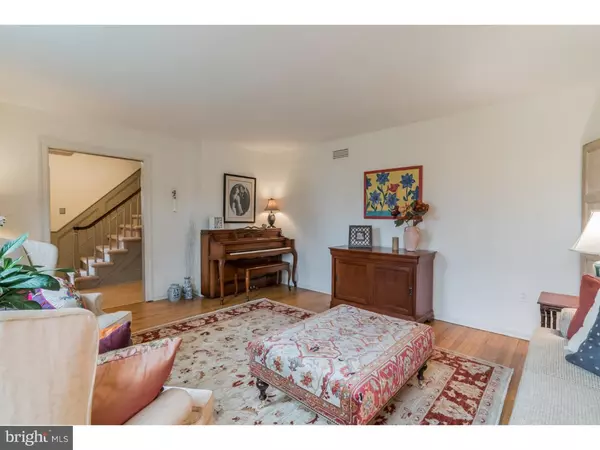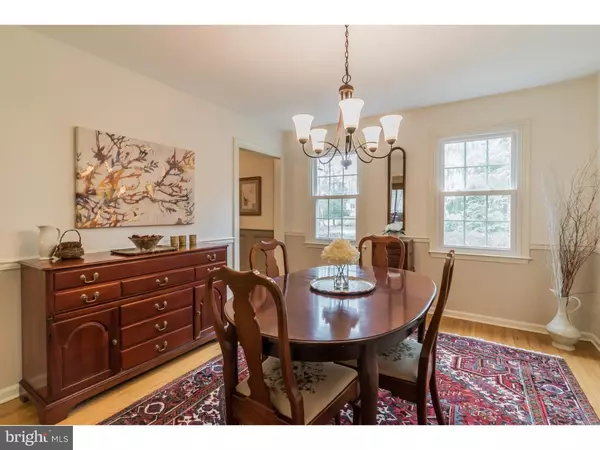$450,000
$450,000
For more information regarding the value of a property, please contact us for a free consultation.
4 Beds
3 Baths
2,288 SqFt
SOLD DATE : 06/23/2016
Key Details
Sold Price $450,000
Property Type Single Family Home
Sub Type Detached
Listing Status Sold
Purchase Type For Sale
Square Footage 2,288 sqft
Price per Sqft $196
Subdivision Cherry Lane Acres
MLS Listing ID 1003872273
Sold Date 06/23/16
Style Colonial
Bedrooms 4
Full Baths 2
Half Baths 1
HOA Y/N N
Abv Grd Liv Area 2,288
Originating Board TREND
Year Built 1974
Annual Tax Amount $5,694
Tax Year 2016
Lot Size 0.900 Acres
Acres 0.9
Lot Dimensions 140X280
Property Description
Curb appeal abounds! This home is picturesquely set on almost a full acre of mature trees & beautiful landscaping. Not just another pretty face, this well-loved home has been meticulously maintained with newer roof, gutter & gutter shields, updated kitchen, bathrooms, & freshly painted in neutral colors! Follow the slate path to the front door and immediately feel the warmth and welcome as you step into the wainscoted foyer. Living room & dining rooms to each side have hardwood floors and light filling double windows. Kitchen, breakfast room & family rooms have an open flow which is great to entertain a crowd. You won't want to eat out when you can cook in the lovely kitchen featuring today's current grey & taupe coloring with new stainless appliances & granite counters. Say goodbye to chilly winter evenings in the cozy family room featuring an expansive brick fireplace with wood burning stove, exposed beams, painted bead board molding & hardwood floors. The very best is the three seasons you will spend on the screened-in porch and adjoining deck overlooking the private, fenced-in rear yard. Off the deck is a secluded hot tub ? perfect for relaxing under the stars! Light, bright laundry room & updated powder room complete the first floor and are just a step down from the kitchen. Wonderful features continue as you follow the wainscoting up the stairs and through the second floor hallway. Spacious master bedroom has walk-in closet and updated bath with large glass enclosed shower. The three additional bedrooms are generously sized and share their own updated bathroom. The basement is partially finished ? perfect for exercise or playroom with loads of storage in the unfinished portion. Outstanding CB schools, proximity to Doylestown boro with shops, dining, parks & culture, low taxes, excellently maintained, inspections already completed, updated & loads of charm! Don't let this one pass you by!
Location
State PA
County Bucks
Area Doylestown Twp (10109)
Zoning R1
Rooms
Other Rooms Living Room, Dining Room, Primary Bedroom, Bedroom 2, Bedroom 3, Kitchen, Family Room, Bedroom 1, Laundry, Other, Attic
Basement Full
Interior
Interior Features Primary Bath(s), Ceiling Fan(s), Wood Stove, Exposed Beams, Dining Area
Hot Water Electric
Heating Oil, Forced Air
Cooling Central A/C
Flooring Wood, Fully Carpeted
Fireplaces Number 1
Fireplaces Type Brick
Equipment Cooktop, Dishwasher
Fireplace Y
Appliance Cooktop, Dishwasher
Heat Source Oil
Laundry Main Floor
Exterior
Exterior Feature Deck(s), Porch(es)
Garage Spaces 5.0
Fence Other
Utilities Available Cable TV
Waterfront N
Water Access N
Accessibility None
Porch Deck(s), Porch(es)
Parking Type Attached Garage
Attached Garage 2
Total Parking Spaces 5
Garage Y
Building
Lot Description Level, Open, Trees/Wooded
Story 2
Foundation Brick/Mortar
Sewer On Site Septic
Water Well
Architectural Style Colonial
Level or Stories 2
Additional Building Above Grade
New Construction N
Schools
Elementary Schools Kutz
Middle Schools Lenape
High Schools Central Bucks High School West
School District Central Bucks
Others
Senior Community No
Tax ID 09-032-027
Ownership Fee Simple
Read Less Info
Want to know what your home might be worth? Contact us for a FREE valuation!

Our team is ready to help you sell your home for the highest possible price ASAP

Bought with Joseph J McKernan Jr. • Coldwell Banker Hearthside

Making real estate fast, fun, and stress-free!






