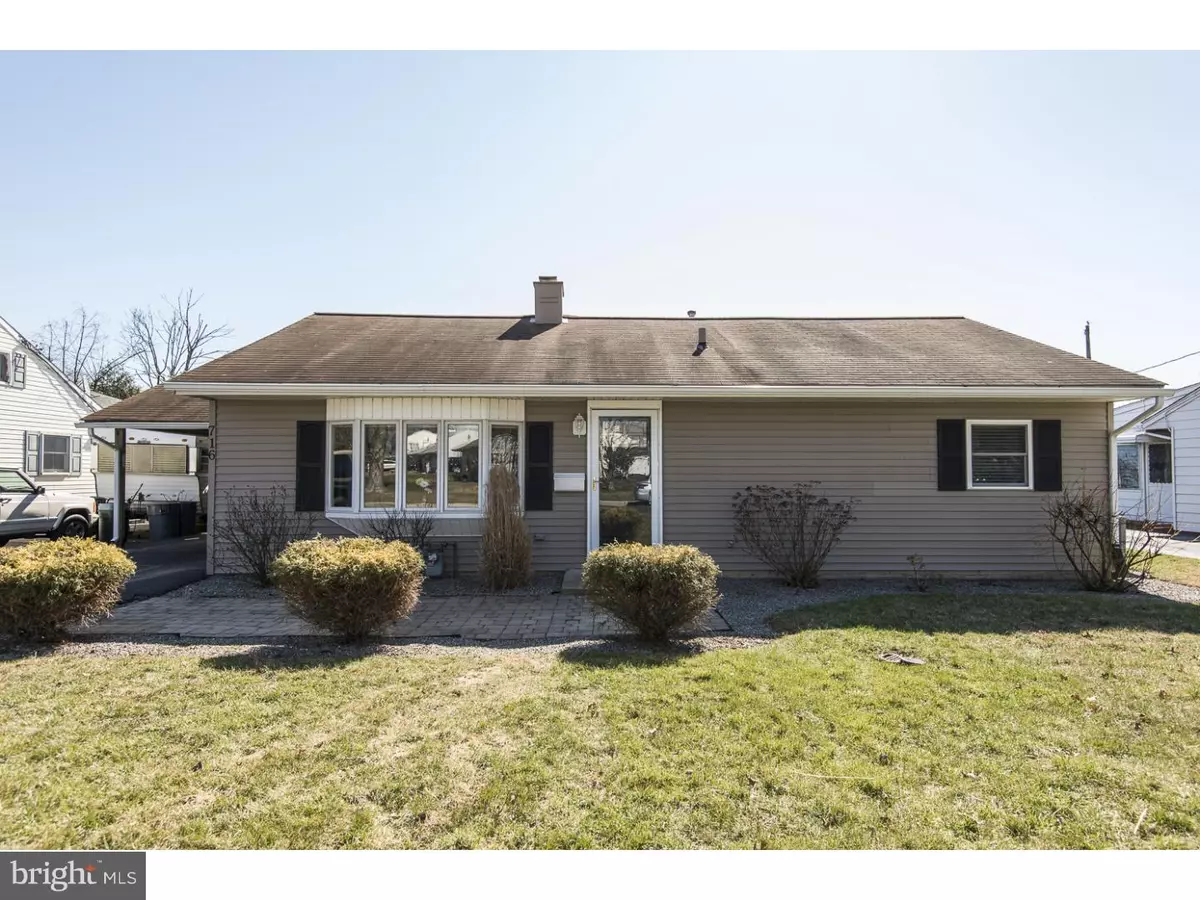$226,500
$219,900
3.0%For more information regarding the value of a property, please contact us for a free consultation.
3 Beds
1 Bath
960 SqFt
SOLD DATE : 06/10/2016
Key Details
Sold Price $226,500
Property Type Single Family Home
Sub Type Detached
Listing Status Sold
Purchase Type For Sale
Square Footage 960 sqft
Price per Sqft $235
Subdivision Fairless Hills
MLS Listing ID 1003872047
Sold Date 06/10/16
Style Ranch/Rambler
Bedrooms 3
Full Baths 1
HOA Y/N N
Abv Grd Liv Area 960
Originating Board TREND
Year Built 1951
Annual Tax Amount $3,088
Tax Year 2016
Lot Size 7,405 Sqft
Acres 0.17
Lot Dimensions 60X125
Property Description
Look no further! This ranch style home has been lovingly re-done from top to bottom. Beautiful custom trim work, wood flooring, and updated 6 panel doors throughout home. As you enter thru the newer front door into this open floor plan the living room boasts a large bay window adding natural lighting to the home, ceiling fan and a coat closet. Bright and airy kitchen featuring beautiful tile backsplash, updated counter tops, laundry closet, all updated appliances, plus a newer double sink, high hat lighting and breakfast area complete this beautiful kitchen. Bonus updated door to rear yard, great for your summertime gatherings. The home offers three bedrooms with updated lighting and closet space. Updated bathroom including new vanity, counters, tile floor and mirror and light bar. As you enter the rear yard you will be amazed at the size of the yard and the 2 car garage with electricity. Rear yard that has been fenced in for your privacy and the side gate can be opened to give access to garage. Newer driveway, siding, doors and HVAC system. Curb appeal boasts the brick walk way and landscaping make this the perfect home. Close to all major transportation, shopping, schools and restaurants.
Location
State PA
County Bucks
Area Falls Twp (10113)
Zoning NCR
Rooms
Other Rooms Living Room, Primary Bedroom, Bedroom 2, Kitchen, Bedroom 1
Interior
Interior Features Ceiling Fan(s), Kitchen - Eat-In
Hot Water Electric
Heating Gas, Forced Air
Cooling Central A/C
Flooring Wood, Tile/Brick
Equipment Oven - Wall, Dishwasher
Fireplace N
Window Features Replacement
Appliance Oven - Wall, Dishwasher
Heat Source Natural Gas
Laundry Main Floor
Exterior
Exterior Feature Balcony
Garage Spaces 5.0
Utilities Available Cable TV
Waterfront N
Water Access N
Roof Type Pitched
Accessibility None
Porch Balcony
Parking Type Detached Garage
Total Parking Spaces 5
Garage Y
Building
Lot Description Level, Front Yard, Rear Yard
Story 1
Foundation Slab
Sewer Public Sewer
Water Public
Architectural Style Ranch/Rambler
Level or Stories 1
Additional Building Above Grade
New Construction N
Schools
High Schools Pennsbury
School District Pennsbury
Others
Senior Community No
Tax ID 13-016-044
Ownership Fee Simple
Acceptable Financing Conventional, VA, FHA 203(b)
Listing Terms Conventional, VA, FHA 203(b)
Financing Conventional,VA,FHA 203(b)
Read Less Info
Want to know what your home might be worth? Contact us for a FREE valuation!

Our team is ready to help you sell your home for the highest possible price ASAP

Bought with Jane Gesemyer • Long & Foster Real Estate, Inc.

Making real estate fast, fun, and stress-free!






