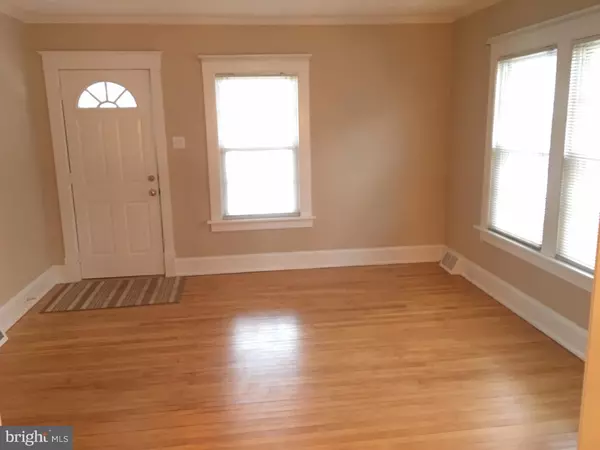$196,000
$199,900
2.0%For more information regarding the value of a property, please contact us for a free consultation.
3 Beds
1 Bath
1,300 SqFt
SOLD DATE : 05/13/2016
Key Details
Sold Price $196,000
Property Type Single Family Home
Sub Type Detached
Listing Status Sold
Purchase Type For Sale
Square Footage 1,300 sqft
Price per Sqft $150
Subdivision Somerton Manor
MLS Listing ID 1003871101
Sold Date 05/13/16
Style Ranch/Rambler
Bedrooms 3
Full Baths 1
HOA Y/N N
Abv Grd Liv Area 1,300
Originating Board TREND
Year Built 1930
Annual Tax Amount $2,650
Tax Year 2016
Lot Size 0.275 Acres
Acres 0.28
Lot Dimensions 100X120
Property Description
Welcome to the Sears Hampton Model Home! This charming 3BR, 1BA Ranch style is waiting for new owners to move in and enjoy! You will fall in love with all the character this great home offers. You must see this one for yourself. Imagine yourself relaxing on the Front Porch in rocking chairs, a wicker couch or even a porch swing on this quiet street. This home has nice sized, separate Living Room and Dining Room. Both are warm and inviting with neutral paint, Hardwood Floors, crown molding, over sized base molding and bright windows. The Eat-in Kitchen has oak cabinets, Linoleum Floor & dishwasher. The Updated Full Bathroom is clean and bright with Ceramic Tile Surround in the shower/tub area. The Laundry Area is located in the Full Unfinished Basement which could be finished at some point for additional living space. This great home is freshly painted, has new carpet and has a huge, newly fenced yard. There is a kennel and a doggie door Low Taxes, too! Roof, siding, windows and heater are all replaced. This lovely home is move in ready.
Location
State PA
County Bucks
Area Lower Southampton Twp (10121)
Zoning R3
Rooms
Other Rooms Living Room, Dining Room, Primary Bedroom, Bedroom 2, Kitchen, Family Room, Bedroom 1
Basement Full
Interior
Interior Features Kitchen - Eat-In
Hot Water Electric
Heating Oil
Cooling Central A/C
Flooring Wood
Fireplace N
Heat Source Oil
Laundry Basement
Exterior
Exterior Feature Porch(es)
Waterfront N
Water Access N
Roof Type Shingle
Accessibility None
Porch Porch(es)
Parking Type Driveway
Garage N
Building
Lot Description Front Yard, Rear Yard, SideYard(s)
Story 1
Sewer Public Sewer
Water Public
Architectural Style Ranch/Rambler
Level or Stories 1
Additional Building Above Grade
New Construction N
Schools
School District Neshaminy
Others
Senior Community No
Tax ID 21-010-258
Ownership Fee Simple
Acceptable Financing Conventional, VA, FHA 203(b)
Listing Terms Conventional, VA, FHA 203(b)
Financing Conventional,VA,FHA 203(b)
Read Less Info
Want to know what your home might be worth? Contact us for a FREE valuation!

Our team is ready to help you sell your home for the highest possible price ASAP

Bought with Deborah Como-Arnone • Homestarr Realty

Making real estate fast, fun, and stress-free!






