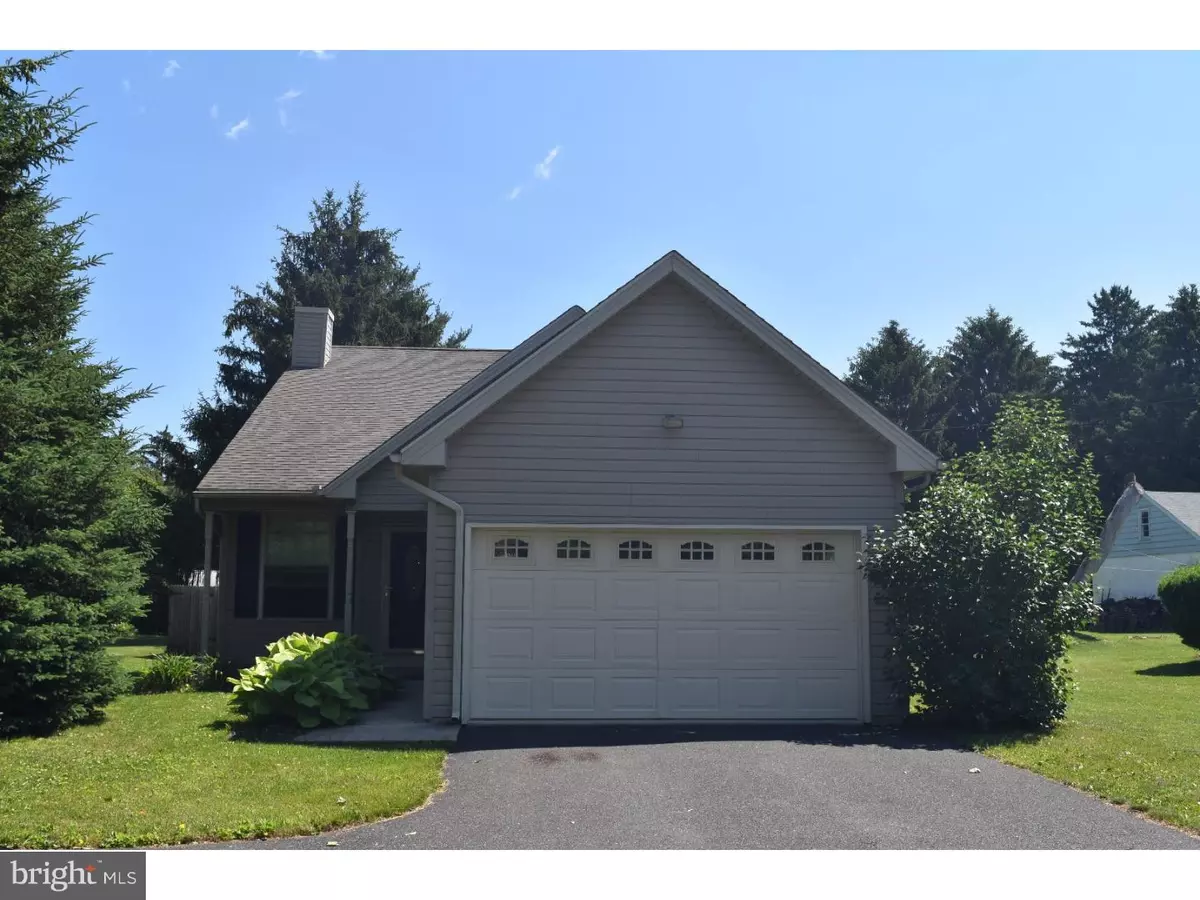$215,000
$229,900
6.5%For more information regarding the value of a property, please contact us for a free consultation.
3 Beds
3 Baths
1,551 SqFt
SOLD DATE : 04/21/2017
Key Details
Sold Price $215,000
Property Type Single Family Home
Sub Type Detached
Listing Status Sold
Purchase Type For Sale
Square Footage 1,551 sqft
Price per Sqft $138
Subdivision None Available
MLS Listing ID 1003655471
Sold Date 04/21/17
Style Cape Cod,Contemporary
Bedrooms 3
Full Baths 2
Half Baths 1
HOA Y/N N
Abv Grd Liv Area 1,551
Originating Board TREND
Year Built 2005
Annual Tax Amount $4,229
Tax Year 2017
Lot Size 10,019 Sqft
Acres 0.23
Lot Dimensions 50X207
Property Description
Looking for first floor living, here it is. Come see this 2 yr old contemporary style cape cod. 3 BR/2.5 ba home located in Upper Saucon Twp. Cathedral ceiling LR with gas FP. Kitchen has a nice separate eat-in area. First Floor Master BR with Full Bath and walk in closet. First Floor laundry. 2 BR on second floor with one BR has separate sitting area. Enjoy those warm summer days and nights with the enclosed/screened in rear porch with mahogany decking, rear concrete/wood patio and hot tub. Nicely sized and fenced rear yard. House is built on a crawlspace, no basement. Central Air Unit is not functioning. Short Sale and being sold AS IS per Lender.
Location
State PA
County Lehigh
Area Upper Saucon Twp (12322)
Zoning R-2
Rooms
Other Rooms Living Room, Primary Bedroom, Bedroom 2, Kitchen, Bedroom 1, Other
Interior
Interior Features Ceiling Fan(s), Kitchen - Eat-In
Hot Water Electric
Heating Heat Pump - Electric BackUp, Forced Air
Cooling Central A/C
Flooring Fully Carpeted, Vinyl
Fireplaces Number 1
Fireplaces Type Gas/Propane
Equipment Disposal
Fireplace Y
Appliance Disposal
Laundry Main Floor
Exterior
Exterior Feature Porch(es)
Garage Spaces 5.0
Waterfront N
Water Access N
Roof Type Pitched
Accessibility None
Porch Porch(es)
Parking Type Attached Garage
Attached Garage 2
Total Parking Spaces 5
Garage Y
Building
Lot Description Rear Yard
Story 1.5
Foundation Concrete Perimeter
Sewer Public Sewer
Water Well
Architectural Style Cape Cod, Contemporary
Level or Stories 1.5
Additional Building Above Grade
Structure Type Cathedral Ceilings
New Construction N
Schools
Elementary Schools Southern Lehigh
Middle Schools Southern Lehigh
High Schools Southern Lehigh Senior
School District Southern Lehigh
Others
Senior Community No
Tax ID 641467553950-00001
Ownership Fee Simple
Special Listing Condition Short Sale
Read Less Info
Want to know what your home might be worth? Contact us for a FREE valuation!

Our team is ready to help you sell your home for the highest possible price ASAP

Bought with Non Subscribing Member • Non Member Office

Making real estate fast, fun, and stress-free!






