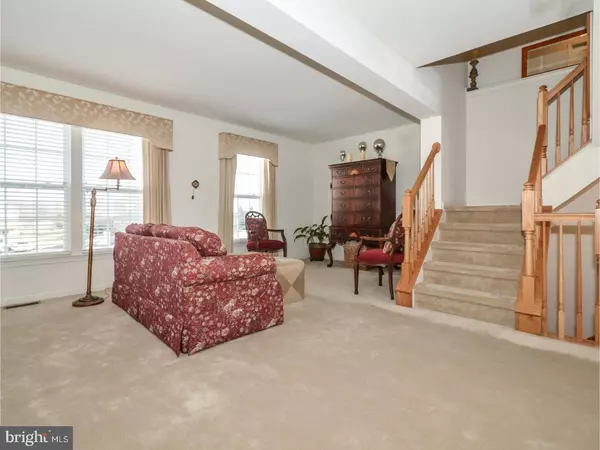$225,000
$229,000
1.7%For more information regarding the value of a property, please contact us for a free consultation.
3 Beds
3 Baths
2,132 SqFt
SOLD DATE : 04/12/2017
Key Details
Sold Price $225,000
Property Type Townhouse
Sub Type Interior Row/Townhouse
Listing Status Sold
Purchase Type For Sale
Square Footage 2,132 sqft
Price per Sqft $105
Subdivision Countryside@U.Saucon
MLS Listing ID 1003655409
Sold Date 04/12/17
Style Colonial
Bedrooms 3
Full Baths 2
Half Baths 1
HOA Fees $130/mo
HOA Y/N Y
Abv Grd Liv Area 2,132
Originating Board TREND
Year Built 2004
Annual Tax Amount $3,684
Tax Year 2017
Lot Size 3,920 Sqft
Acres 0.09
Lot Dimensions 16X25
Property Description
Welcome to this ABSOLUTELY IMMACULATE HOME nestled in the perfect spot in The Countryside at Upper Saucon neighborhood. Wonderful three floors of open, light and bright living...the H/W Foyer is very welcoming, flanked by a Powder Room on your left and attached garage w/ opener on your right, Family Room with recessed lighting is inviting to kickback, Bedroom w/ fireplace is currently being used as an office, Laundry Room Closet completes your Lower Level. But Wait, Don't miss the backdoor to your Paver Stone Patio with beauty surrounding you. The Main Level of your new home provides an Enormous Living Room with three windows providing ample light, Kitchen w/ Corian Counters, tumbled stone backsplash, Seamless Double Sink, Upgraded Lighting, Built in Microwave make your Kitchen super great to work in..w/ connected Breakfast Room AND a Sunroom currently being used as a Dining Room. Again, don't miss the opportunity to get outside on your HUGE 19 x 12 Trex Deck Overlooking beauty, peace and quiet. Upstairs we go your Master Bedroom with HIS & HER Walk in Closets AND Private Bath w/ jacuzzi tub, double vanity and shower stall. A Hall Bathroom and Super Sized 2nd Bedroom complete your Upper Level. This wonderfully maintained home has finishing touches throughout...ice maker line already run for you, Fan Box outlet installed in your upper staircase, insulated garage door. This beautiful home is truly move in ready!!
Location
State PA
County Lehigh
Area Upper Saucon Twp (12322)
Zoning R-3
Rooms
Other Rooms Living Room, Dining Room, Primary Bedroom, Bedroom 2, Kitchen, Family Room, Bedroom 1, Other
Basement Full, Outside Entrance, Fully Finished
Interior
Interior Features Primary Bath(s), Butlers Pantry, Ceiling Fan(s), Dining Area
Hot Water Natural Gas
Heating Gas, Hot Water
Cooling Central A/C
Flooring Wood, Fully Carpeted, Tile/Brick
Fireplaces Number 1
Equipment Oven - Self Cleaning, Dishwasher, Disposal, Built-In Microwave
Fireplace Y
Appliance Oven - Self Cleaning, Dishwasher, Disposal, Built-In Microwave
Heat Source Natural Gas
Laundry Lower Floor
Exterior
Exterior Feature Deck(s), Patio(s), Porch(es)
Garage Spaces 3.0
Utilities Available Cable TV
Waterfront N
Water Access N
Roof Type Pitched,Shingle
Accessibility None
Porch Deck(s), Patio(s), Porch(es)
Parking Type Attached Garage
Attached Garage 1
Total Parking Spaces 3
Garage Y
Building
Story 3+
Foundation Concrete Perimeter
Sewer Public Sewer
Water Public
Architectural Style Colonial
Level or Stories 3+
Additional Building Above Grade
New Construction N
Schools
School District Southern Lehigh
Others
HOA Fee Include Common Area Maintenance,Lawn Maintenance,Snow Removal,Trash
Senior Community No
Tax ID 641468348079-00001
Ownership Fee Simple
Acceptable Financing Conventional, VA, FHA 203(b), USDA
Listing Terms Conventional, VA, FHA 203(b), USDA
Financing Conventional,VA,FHA 203(b),USDA
Read Less Info
Want to know what your home might be worth? Contact us for a FREE valuation!

Our team is ready to help you sell your home for the highest possible price ASAP

Bought with Non Subscribing Member • Non Member Office

Making real estate fast, fun, and stress-free!






