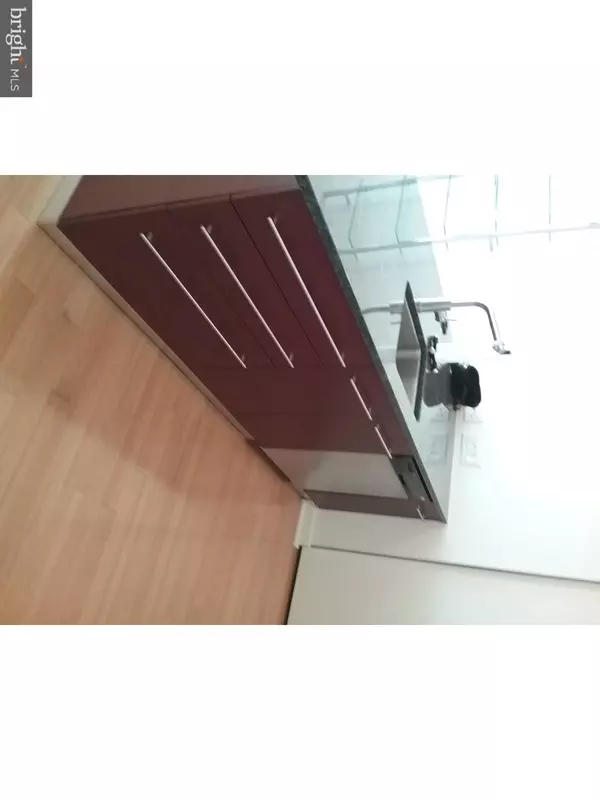$490,000
$498,000
1.6%For more information regarding the value of a property, please contact us for a free consultation.
1 Bed
1 Bath
822 SqFt
SOLD DATE : 04/12/2017
Key Details
Sold Price $490,000
Property Type Single Family Home
Sub Type Unit/Flat/Apartment
Listing Status Sold
Purchase Type For Sale
Square Footage 822 sqft
Price per Sqft $596
Subdivision Rittenhouse Square
MLS Listing ID 1003640085
Sold Date 04/12/17
Style Contemporary
Bedrooms 1
Full Baths 1
HOA Fees $549/mo
HOA Y/N Y
Abv Grd Liv Area 822
Originating Board TREND
Year Built 2008
Annual Tax Amount $653
Tax Year 2017
Property Description
Grand Murano Condo on 32nd Floor with Amazing Panoramic Views of All the Famous Landmarks of Philly, to observe from the floor-to-ceiling windows; Gourmet Kitchen; Bamboo hardwood floors; Lots of closets; Large Balcony; Modern Bathroom; High Ceilings - 9+'......Highly desirable views and floor; close to elevators... 5-Stars Luxury Amenities in the building: 60- foot long lap pool, State of the Art Gym, Doorman, 24 Hours Concierge service, Sun Deck overlooking the City Skyline....ALL That in Rittenhouse Square Area...Walking to the Best Restaurants, Night Life, Shopping, Train Station.. Trader Joe is next door... COVERED PARKING INCLUDED.... Won't last at this price!!....
Location
State PA
County Philadelphia
Area 19103 (19103)
Zoning CMX5
Rooms
Other Rooms Living Room, Dining Room, Primary Bedroom, Kitchen, Family Room
Interior
Interior Features Sprinkler System, Elevator, Kitchen - Eat-In
Hot Water Electric
Heating Electric, Forced Air
Cooling Central A/C
Flooring Wood, Tile/Brick
Fireplace N
Window Features Energy Efficient
Heat Source Electric
Laundry Main Floor
Exterior
Garage Spaces 1.0
Pool In Ground
Utilities Available Cable TV
Amenities Available Club House
Waterfront N
Water Access N
Accessibility None
Parking Type Other
Total Parking Spaces 1
Garage N
Building
Sewer Public Sewer
Water Public
Architectural Style Contemporary
Additional Building Above Grade
Structure Type 9'+ Ceilings
New Construction N
Schools
School District The School District Of Philadelphia
Others
HOA Fee Include Common Area Maintenance,Ext Bldg Maint,Lawn Maintenance,Snow Removal,Trash,Parking Fee,Pool(s),Health Club,Management,Alarm System
Senior Community No
Tax ID 888094540
Ownership Fee Simple
Acceptable Financing Conventional
Listing Terms Conventional
Financing Conventional
Pets Description Case by Case Basis
Read Less Info
Want to know what your home might be worth? Contact us for a FREE valuation!

Our team is ready to help you sell your home for the highest possible price ASAP

Bought with Janet M. Cantwell-Papale • Long & Foster Real Estate, Inc.

Making real estate fast, fun, and stress-free!






