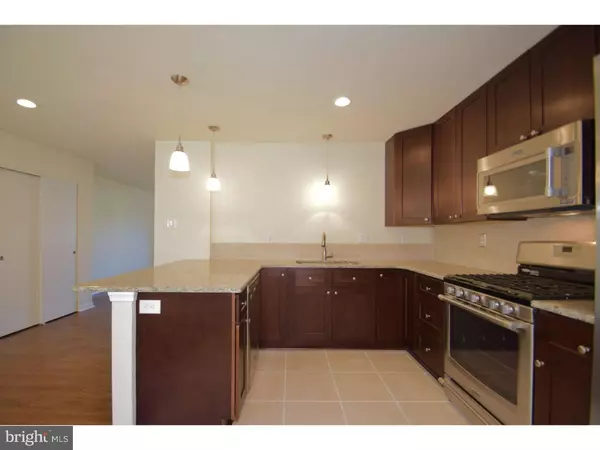$235,000
$239,900
2.0%For more information regarding the value of a property, please contact us for a free consultation.
3 Beds
2 Baths
1,360 SqFt
SOLD DATE : 02/27/2017
Key Details
Sold Price $235,000
Property Type Townhouse
Sub Type Interior Row/Townhouse
Listing Status Sold
Purchase Type For Sale
Square Footage 1,360 sqft
Price per Sqft $172
Subdivision Parkwood
MLS Listing ID 1003636407
Sold Date 02/27/17
Style Contemporary
Bedrooms 3
Full Baths 1
Half Baths 1
HOA Y/N N
Abv Grd Liv Area 1,360
Originating Board TREND
Year Built 1963
Annual Tax Amount $2,534
Tax Year 2016
Lot Size 2,000 Sqft
Acres 0.05
Lot Dimensions 20X100
Property Description
If you've been looking for a knocked out end unit on a premium lot that offers privacy seldom found in the city than 3464 Vinton Rd. is a must see. Enter into the tiled foyer which opens to the large living room with bay window and hardwood floors that flow into the dining room. The stunning kitchen offers brand new soft close cherry shaker style cabinets and drawers, granite counters, tile backsplash & floor, pantry, pendent & recessed lights, a breakfast bar and high end Maytag Stainless Steel appliances. Upstairs you will find a large master bedroom with 2 large closets, a beautifully renovated hall bath with tiled floor & surround, new vanity, medicine cabinet & light plus 2 other good sized bedrooms with ample closet space. Head down to the finished walkout basement and you'll find a great family room with water proof flooring overlooking the phenomenal & tranquil backyard. There is also a laundry room with brand new water heater, heating & central air plus a new powder room and access to the garage. Head out back to the patio and large backyard backing to woods that will be perfect for entertaining or just relaxing after work. It really is very private and tranquil which is hard to find in the city. Welcome to 3464 Vinton Rd. a completely renovated end unit townhome in Parkwood with finished basement, garage, replacement windows, updated electric, newer roof (2014) brand new water heater, heater & central air giving you peace of mind for years to come. Maybe you are home already...
Location
State PA
County Philadelphia
Area 19154 (19154)
Zoning RSA4
Rooms
Other Rooms Living Room, Dining Room, Primary Bedroom, Bedroom 2, Kitchen, Family Room, Bedroom 1, Laundry
Basement Partial, Outside Entrance, Fully Finished
Interior
Interior Features Butlers Pantry, Breakfast Area
Hot Water Natural Gas
Heating Gas, Forced Air
Cooling Central A/C
Flooring Wood, Fully Carpeted, Tile/Brick
Equipment Built-In Range, Oven - Self Cleaning, Dishwasher
Fireplace N
Window Features Bay/Bow,Replacement
Appliance Built-In Range, Oven - Self Cleaning, Dishwasher
Heat Source Natural Gas
Laundry Lower Floor
Exterior
Exterior Feature Patio(s)
Garage Spaces 2.0
Waterfront N
Water Access N
Roof Type Flat
Accessibility None
Porch Patio(s)
Parking Type Other
Total Parking Spaces 2
Garage N
Building
Lot Description Level, Front Yard, Rear Yard, SideYard(s)
Story 2
Foundation Brick/Mortar
Sewer Public Sewer
Water Public
Architectural Style Contemporary
Level or Stories 2
Additional Building Above Grade
New Construction N
Schools
School District The School District Of Philadelphia
Others
Senior Community No
Tax ID 663124900
Ownership Fee Simple
Read Less Info
Want to know what your home might be worth? Contact us for a FREE valuation!

Our team is ready to help you sell your home for the highest possible price ASAP

Bought with Jerry Kalusz • RE/MAX Prime Real Estate

Making real estate fast, fun, and stress-free!






