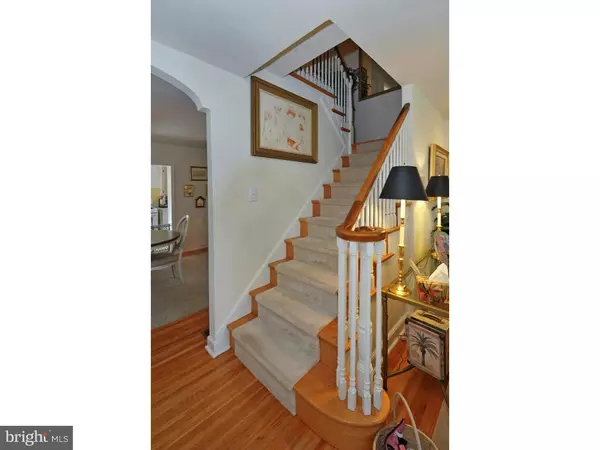$218,000
$249,900
12.8%For more information regarding the value of a property, please contact us for a free consultation.
3 Beds
4 Baths
1,600 SqFt
SOLD DATE : 12/15/2016
Key Details
Sold Price $218,000
Property Type Single Family Home
Sub Type Twin/Semi-Detached
Listing Status Sold
Purchase Type For Sale
Square Footage 1,600 sqft
Price per Sqft $136
Subdivision Mt Airy (East)
MLS Listing ID 1003633369
Sold Date 12/15/16
Style Traditional
Bedrooms 3
Full Baths 2
Half Baths 2
HOA Y/N N
Abv Grd Liv Area 1,600
Originating Board TREND
Year Built 1950
Annual Tax Amount $3,276
Tax Year 2016
Lot Size 3,109 Sqft
Acres 0.07
Lot Dimensions 37X85
Property Description
This house shows like a sample home! The current seller has put substantial funds into landscaping alone so the curb appeal is wonderful. There are new steps, railing and gate to the front door. The living and dining rooms are spacious in size and have beautiful hardwood floors. The eat in kitchen offers natural light and has a door to an updated large deck. A modernized powder room completes the first floor. The wood staircase with new carpet runner takes you to the second floor, which is complimented by lovely parquet floors. The master bedroom has large walk in closet and a full bath. The second bedroom is spacious and has a deep closet. The third bedroom is currently being used as an den with sofa bed for guests. The hall bath completes the second floor. The full basement has a family room and a powder room-perfect for entertaining. The laundry room/mud room has a door to the attached garage. The location is dynamite-close to transportation, restaurants, shopping, center city and Chestnut Hill. Make an appointment to see this impeccable home today!
Location
State PA
County Philadelphia
Area 19119 (19119)
Zoning RSA2
Rooms
Other Rooms Living Room, Dining Room, Primary Bedroom, Bedroom 2, Kitchen, Family Room, Bedroom 1, Laundry
Basement Full
Interior
Interior Features Primary Bath(s), Ceiling Fan(s), Intercom, Stall Shower, Kitchen - Eat-In
Hot Water Electric
Heating Electric, Forced Air
Cooling Central A/C
Flooring Wood, Fully Carpeted, Vinyl, Tile/Brick
Equipment Built-In Range, Oven - Self Cleaning, Dishwasher, Refrigerator, Disposal
Fireplace N
Window Features Bay/Bow
Appliance Built-In Range, Oven - Self Cleaning, Dishwasher, Refrigerator, Disposal
Heat Source Electric
Laundry Basement
Exterior
Exterior Feature Deck(s)
Garage Garage Door Opener
Garage Spaces 4.0
Fence Other
Utilities Available Cable TV
Waterfront N
Water Access N
Roof Type Flat,Shingle
Accessibility None
Porch Deck(s)
Attached Garage 1
Total Parking Spaces 4
Garage Y
Building
Lot Description Level, Front Yard, Rear Yard, SideYard(s)
Story 2
Foundation Concrete Perimeter
Sewer Public Sewer
Water Public
Architectural Style Traditional
Level or Stories 2
Additional Building Above Grade
New Construction N
Schools
High Schools Martin L. King
School District The School District Of Philadelphia
Others
Senior Community No
Tax ID 221173000
Ownership Fee Simple
Security Features Security System
Acceptable Financing Conventional
Listing Terms Conventional
Financing Conventional
Read Less Info
Want to know what your home might be worth? Contact us for a FREE valuation!

Our team is ready to help you sell your home for the highest possible price ASAP

Bought with Kristin McFeely • Coldwell Banker Realty

Making real estate fast, fun, and stress-free!






