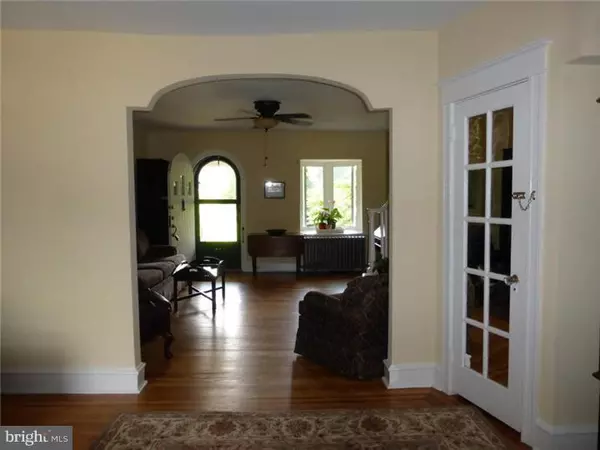$229,500
$229,500
For more information regarding the value of a property, please contact us for a free consultation.
3 Beds
1 Bath
1,504 SqFt
SOLD DATE : 03/02/2017
Key Details
Sold Price $229,500
Property Type Townhouse
Sub Type Interior Row/Townhouse
Listing Status Sold
Purchase Type For Sale
Square Footage 1,504 sqft
Price per Sqft $152
Subdivision Mt Airy (East)
MLS Listing ID 1003632699
Sold Date 03/02/17
Style Straight Thru
Bedrooms 3
Full Baths 1
HOA Y/N N
Abv Grd Liv Area 1,504
Originating Board TREND
Year Built 1930
Annual Tax Amount $2,569
Tax Year 2016
Lot Size 1,637 Sqft
Acres 0.04
Lot Dimensions 16 X 102
Property Description
This roomy, stone and stucco, porch-front row has a sweeping view of the green campus out the front and a warm and friendly neighborhood in the back. The owners love sitting on the porch well above street level and watching the people coming and going possibly to the Trolley Car Diner or returning happily with an ice cream cone. From here it's easy to walk up to the shops of Chestnut Hill or to downtown Mt Airy. Bright with spacious rooms, this house was rehabbed in 2009 and further improved by the current owners. The beautiful eat-in kitchen includes a GE stainless steel dishwasher, refrigerator and built-in microwave, 42" mocha crown molded cabinets, tile backsplash, recessed lighting and plenty of room for a table. Other features include: new bathroom with marble vanity, whirlpool tub and skylight, refinished hardwood floors, lots of fresh paint, all new windows, new storm doors, accordion blinds, extra long attached garage, freshly parged and painted basement walls, five ceiling fans and a wonderful cross breeze. 2009 new rubber roof and 30 year shingles.
Location
State PA
County Philadelphia
Area 19119 (19119)
Zoning RSA5
Rooms
Other Rooms Living Room, Dining Room, Primary Bedroom, Bedroom 2, Kitchen, Bedroom 1
Basement Partial, Unfinished, Outside Entrance
Interior
Interior Features Skylight(s), Ceiling Fan(s), WhirlPool/HotTub, Kitchen - Eat-In
Hot Water Electric
Heating Oil, Hot Water
Cooling None
Flooring Wood
Equipment Dishwasher, Disposal, Built-In Microwave
Fireplace N
Window Features Replacement
Appliance Dishwasher, Disposal, Built-In Microwave
Heat Source Oil
Laundry Basement
Exterior
Exterior Feature Porch(es)
Garage Spaces 2.0
Waterfront N
Water Access N
Roof Type Flat,Pitched,Shingle
Accessibility None
Porch Porch(es)
Attached Garage 1
Total Parking Spaces 2
Garage Y
Building
Lot Description Sloping, Front Yard
Story 2
Foundation Stone
Sewer Public Sewer
Water Public
Architectural Style Straight Thru
Level or Stories 2
Additional Building Above Grade
New Construction N
Schools
School District The School District Of Philadelphia
Others
Senior Community No
Tax ID 091148700
Ownership Fee Simple
Acceptable Financing Conventional
Listing Terms Conventional
Financing Conventional
Read Less Info
Want to know what your home might be worth? Contact us for a FREE valuation!

Our team is ready to help you sell your home for the highest possible price ASAP

Bought with Karrie Gavin • Elfant Wissahickon-Rittenhouse Square

Making real estate fast, fun, and stress-free!






